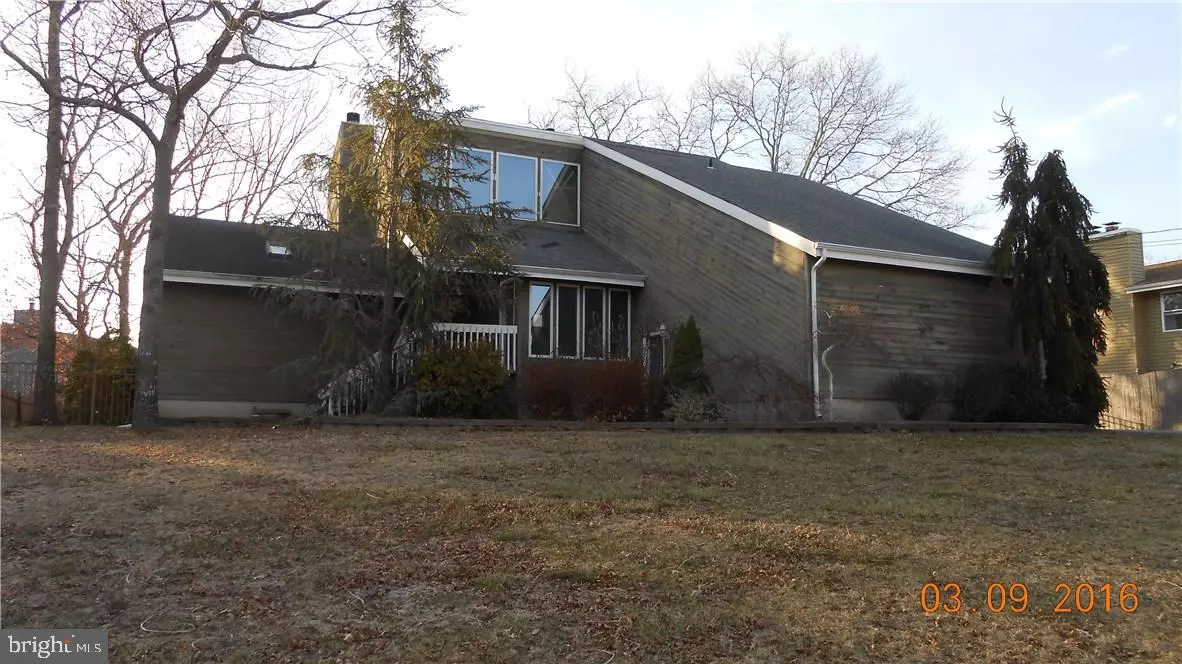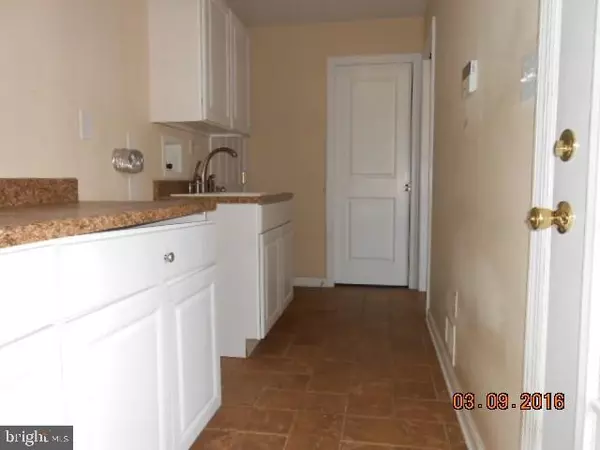$290,000
$304,900
4.9%For more information regarding the value of a property, please contact us for a free consultation.
3 WHIPPOORWILL LN West Creek, NJ 08092
3 Beds
4 Baths
2,024 SqFt
Key Details
Sold Price $290,000
Property Type Single Family Home
Sub Type Detached
Listing Status Sold
Purchase Type For Sale
Square Footage 2,024 sqft
Price per Sqft $143
Subdivision Manahawkin
MLS Listing ID NJOC185760
Sold Date 01/06/17
Style Contemporary
Bedrooms 3
Full Baths 2
Half Baths 2
HOA Y/N N
Abv Grd Liv Area 2,024
Originating Board JSMLS
Year Built 1987
Annual Tax Amount $7,483
Tax Year 2015
Lot Size 0.370 Acres
Acres 0.37
Lot Dimensions 90x155x130x147
Property Description
Move right into this comfortable 3 bedroom 2 full and 2 half bath home, perfect for entertaining! Open floorplan and hardwood floors will delight you from the moment you walk in the door. Gourmet kitchen with granite and high end stainless steel appliances lead you into the great room and separate dining area with loft and see through brick fireplace shared by the master bedroom. Master suite will have you feeling spoiled from the fireplace to the skylit bathroom with oversized shower conveniently located on main level. 2 bedrooms upstairs share a Jack and Jill bath and easy access to the attic. Separate den or office for some quiet space. Partially finished basement with bar and 1/2 bath in game room. 2 car side loading garage. Laundry/mud room off garage with full size sink, storage galore and counter space to fold your clothes. All this on a level landscaped lot with decks and patios.
Location
State NJ
County Ocean
Area Stafford Twp (21531)
Zoning RES
Rooms
Basement Full, Partially Finished
Interior
Interior Features Attic, Entry Level Bedroom, Ceiling Fan(s), Kitchen - Island
Heating Baseboard - Electric, Forced Air
Cooling Central A/C
Flooring Tile/Brick, Fully Carpeted, Wood
Fireplaces Number 1
Equipment Cooktop, Dishwasher, Oven - Double, Oven/Range - Gas, Built-In Microwave, Refrigerator, Oven - Self Cleaning
Furnishings No
Fireplace Y
Appliance Cooktop, Dishwasher, Oven - Double, Oven/Range - Gas, Built-In Microwave, Refrigerator, Oven - Self Cleaning
Heat Source Natural Gas
Exterior
Garage Spaces 2.0
Water Access N
Roof Type Shingle
Accessibility None
Total Parking Spaces 2
Garage Y
Building
Story 2
Sewer Public Sewer
Water Public
Architectural Style Contemporary
Level or Stories 2
Additional Building Above Grade
Structure Type 2 Story Ceilings
New Construction N
Schools
School District Southern Regional Schools
Others
Senior Community No
Tax ID 31-00118-0000-00087-18
Ownership Fee Simple
SqFt Source Estimated
Special Listing Condition REO (Real Estate Owned)
Read Less
Want to know what your home might be worth? Contact us for a FREE valuation!

Our team is ready to help you sell your home for the highest possible price ASAP

Bought with David Spade • RE/MAX at Barnegat Bay - Forked River






