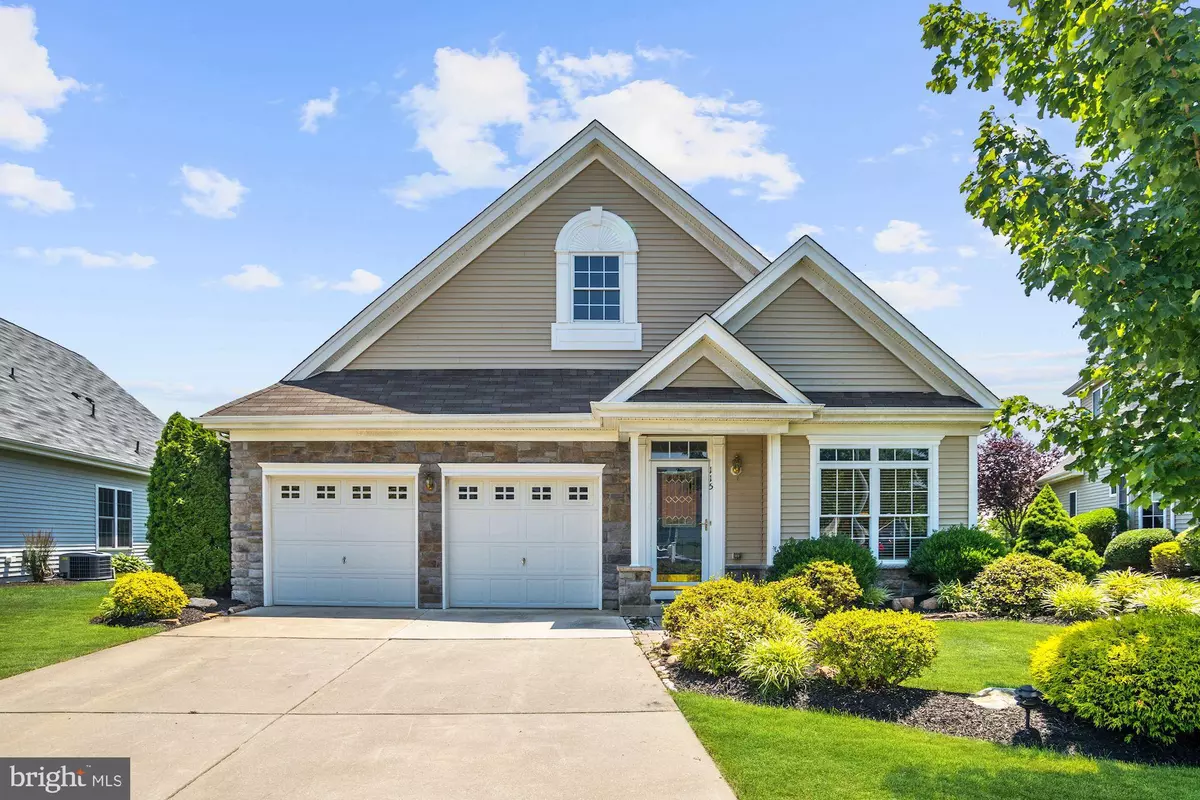$275,000
$275,000
For more information regarding the value of a property, please contact us for a free consultation.
115 SUMMIT ST Glassboro, NJ 08028
2 Beds
2 Baths
1,976 SqFt
Key Details
Sold Price $275,000
Property Type Single Family Home
Sub Type Detached
Listing Status Sold
Purchase Type For Sale
Square Footage 1,976 sqft
Price per Sqft $139
Subdivision Village Grande At Ca
MLS Listing ID NJGL243956
Sold Date 09/11/19
Style Ranch/Rambler
Bedrooms 2
Full Baths 2
HOA Fees $225/mo
HOA Y/N Y
Abv Grd Liv Area 1,976
Originating Board BRIGHT
Year Built 2006
Annual Tax Amount $8,373
Tax Year 2018
Lot Size 7,667 Sqft
Acres 0.18
Lot Dimensions 0.00 x 0.00
Property Description
Priced to sell! This home is located in desirable Village Grande at Camelot and is ready for its new owners. This premier adult community offers everything and them more. The Clubhouse which offers , exercise room, mens and ladies card rooms,billards, arts & crafts center, library& lounge!Relax and enjoy the outdoor swimming pool and an indoor lap pool ,perfect for year round use.This Spacious rancher, offers 2 bedrooms, 2 full baths and a home office , the family room has a gas fireplace to enjoy on winter evening. The kitchen offers lots of cabinets, island, granite counter tops, huge pantry, Recessed lighting . Quick access to route 55 and shore points.Microwave and Stove are brand new. Don't delay this home is a must see.
Location
State NJ
County Gloucester
Area Glassboro Boro (20806)
Zoning R6
Rooms
Other Rooms Living Room, Dining Room, Primary Bedroom, Bedroom 2, Kitchen, Family Room
Main Level Bedrooms 2
Interior
Heating Forced Air
Cooling Central A/C
Flooring Ceramic Tile, Carpet
Fireplaces Number 1
Equipment Dishwasher, Disposal, Dryer, Microwave, Oven/Range - Gas, Refrigerator, Washer
Furnishings No
Fireplace Y
Appliance Dishwasher, Disposal, Dryer, Microwave, Oven/Range - Gas, Refrigerator, Washer
Heat Source Natural Gas
Laundry Main Floor
Exterior
Garage Garage Door Opener
Garage Spaces 2.0
Amenities Available Club House, Exercise Room
Waterfront N
Water Access N
Accessibility None
Attached Garage 2
Total Parking Spaces 2
Garage Y
Building
Story 1
Sewer Public Sewer
Water Public
Architectural Style Ranch/Rambler
Level or Stories 1
Additional Building Above Grade, Below Grade
New Construction N
Schools
School District Glassboro Public Schools
Others
Pets Allowed Y
HOA Fee Include Pool(s),All Ground Fee,Common Area Maintenance,Health Club,Snow Removal
Senior Community Yes
Age Restriction 55
Tax ID 06-00197 03-00036
Ownership Fee Simple
SqFt Source Estimated
Acceptable Financing Cash, Conventional
Listing Terms Cash, Conventional
Financing Cash,Conventional
Special Listing Condition Standard
Pets Description Cats OK, Dogs OK
Read Less
Want to know what your home might be worth? Contact us for a FREE valuation!

Our team is ready to help you sell your home for the highest possible price ASAP

Bought with Susan E Rumpp • Pino Agency






