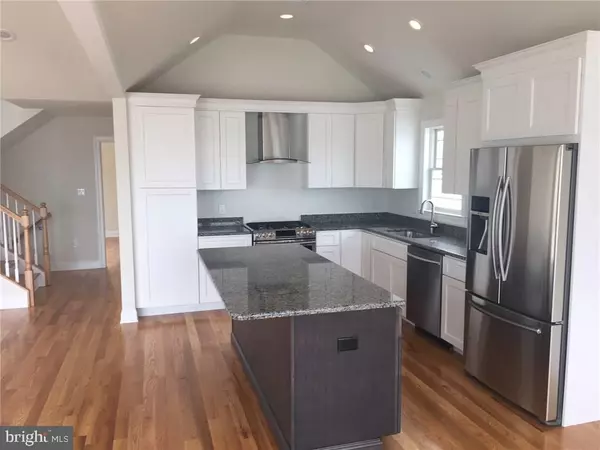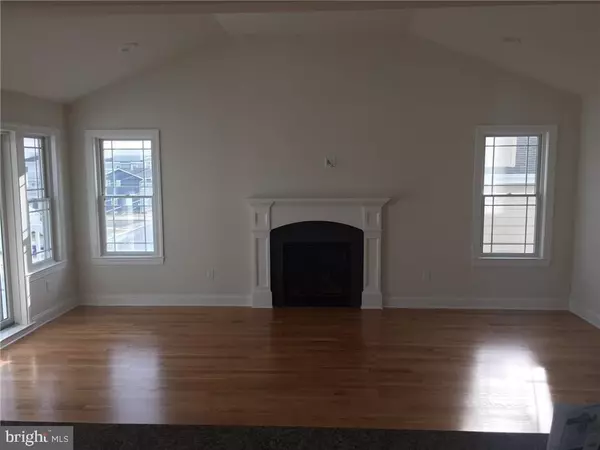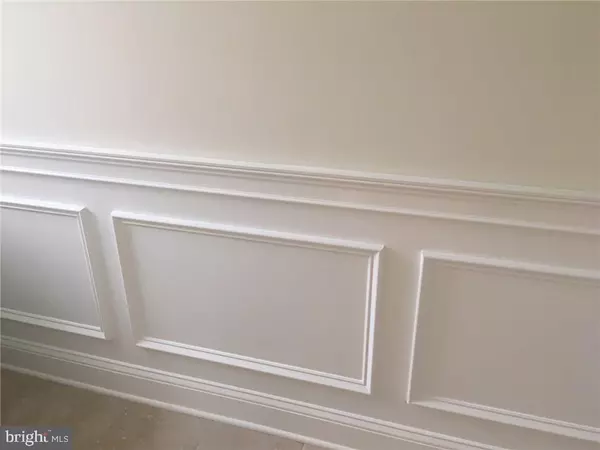$1,100,000
$1,179,000
6.7%For more information regarding the value of a property, please contact us for a free consultation.
14 E 30TH ST Long Beach Township, NJ 08008
4 Beds
4 Baths
2,260 SqFt
Key Details
Sold Price $1,100,000
Property Type Single Family Home
Sub Type Detached
Listing Status Sold
Purchase Type For Sale
Square Footage 2,260 sqft
Price per Sqft $486
Subdivision Beach Haven Gardens
MLS Listing ID NJOC162158
Sold Date 01/31/18
Style Other
Bedrooms 4
Full Baths 3
Half Baths 1
HOA Y/N N
Abv Grd Liv Area 2,260
Originating Board JSMLS
Year Built 2017
Annual Tax Amount $10,000
Tax Year 2016
Lot Dimensions 40x90
Property Description
Best Priced Ocean side New Construction On LBI! Built by JDM Andrews 99% complete. Reverse living with an elevator and roof top deck prepped for a hot tub. This 4 bedroom, 3.5 bath house has numerous upgrades including a custom kitchen with an island and complete appliance package; hardwood floor on the entire upper level; master suite with a designer bath, dual sinks and a custom 5 foot tiled shower, and a fiberglass deck . The first living floor features a family room with wet bar; junior master suite, tile custom shower; plus 2 additional bedrooms, tiled family bath and separate laundry room. The ground floor has an oversized garage with plenty of storage space for all your beach toys. There is also a separate storage room in the rear of the ground level with sliders to the back yard. 2 zone A/C and heat, tankless hot water heater, paver driveway, maintenance exterior azek trim work and of course an outdoor shower. The list goes on and on...
Location
State NJ
County Ocean
Area Long Beach Twp (21518)
Zoning RES
Rooms
Other Rooms Dining Room, Primary Bedroom, Kitchen, Family Room, Great Room, Additional Bedroom
Interior
Interior Features Breakfast Area, Elevator, Kitchen - Island, Floor Plan - Open, Recessed Lighting, Primary Bath(s), Stall Shower, Walk-in Closet(s)
Hot Water Natural Gas, Tankless
Heating Forced Air
Cooling Central A/C, Multi Units
Flooring Ceramic Tile, Fully Carpeted, Wood
Fireplaces Number 1
Fireplaces Type Gas/Propane
Equipment Dishwasher, Dryer, Oven/Range - Gas, Built-In Microwave, Refrigerator, Oven - Self Cleaning, Stove, Washer, Water Heater - Tankless
Furnishings No
Fireplace Y
Window Features Insulated
Appliance Dishwasher, Dryer, Oven/Range - Gas, Built-In Microwave, Refrigerator, Oven - Self Cleaning, Stove, Washer, Water Heater - Tankless
Heat Source Natural Gas, Oil
Exterior
Exterior Feature Deck(s)
Parking Features Garage Door Opener
Garage Spaces 1.0
Water Access N
View Water, Bay, Ocean
Roof Type Fiberglass,Shingle
Accessibility Other
Porch Deck(s)
Attached Garage 1
Total Parking Spaces 1
Garage Y
Building
Lot Description Level
Story 2
Foundation Flood Vent, Pilings
Sewer Public Sewer
Water Public
Architectural Style Other
Level or Stories 2
Additional Building Above Grade
New Construction Y
Schools
School District Southern Regional Schools
Others
Senior Community No
Tax ID 18-00006-16-00013
Ownership Fee Simple
Acceptable Financing Conventional
Listing Terms Conventional
Financing Conventional
Special Listing Condition Standard
Read Less
Want to know what your home might be worth? Contact us for a FREE valuation!

Our team is ready to help you sell your home for the highest possible price ASAP

Bought with Robert Palestri • G. Anderson Agency






