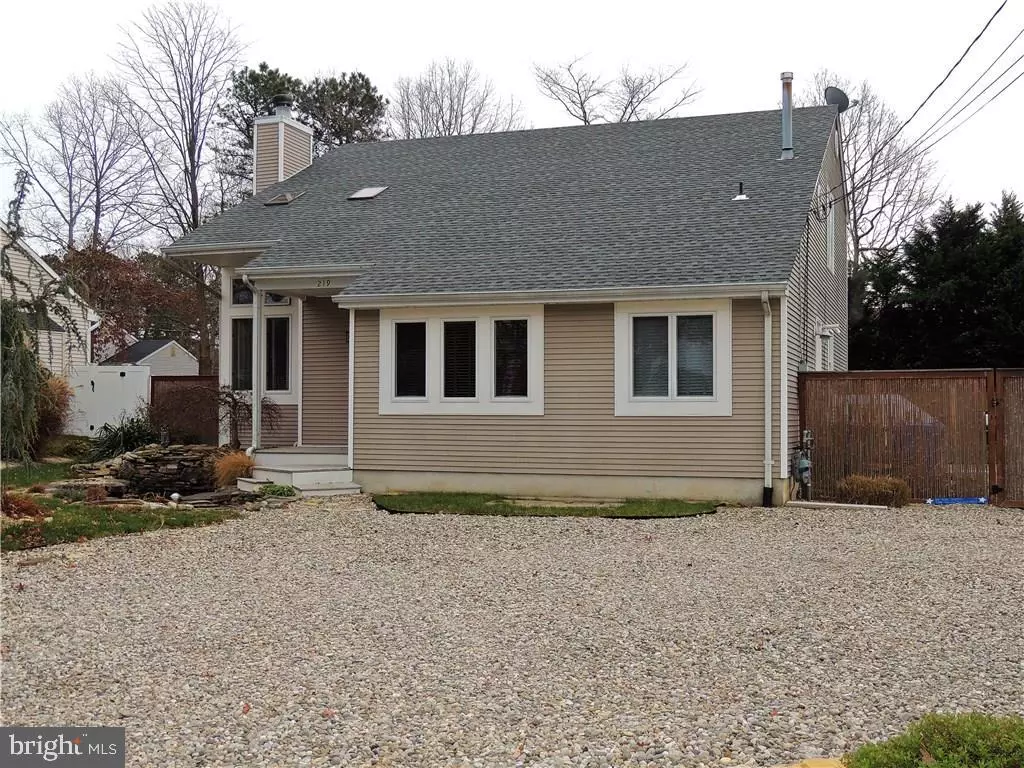$270,000
$285,000
5.3%For more information regarding the value of a property, please contact us for a free consultation.
219 OUTBOARD AVE Manahawkin, NJ 08050
4 Beds
3 Baths
2,000 SqFt
Key Details
Sold Price $270,000
Property Type Single Family Home
Sub Type Twin/Semi-Detached
Listing Status Sold
Purchase Type For Sale
Square Footage 2,000 sqft
Price per Sqft $135
Subdivision Ocean Acres
MLS Listing ID NJOC174582
Sold Date 05/05/17
Style Other
Bedrooms 4
Full Baths 2
Half Baths 1
HOA Y/N N
Abv Grd Liv Area 2,000
Originating Board JSMLS
Year Built 1991
Annual Tax Amount $5,471
Tax Year 2015
Lot Dimensions 75x120
Property Description
Don?t let this one get away! Unique, custom contemporary home in desirable section of Ocean Acres available for immediate occupancy. Featuring an open floor plan with a cathedral ceiling and sky lights in main living area. Two generous living areas sustain a growing family and allow lots of room for entertaining. Recently updated kitchen includes granite countertops, tile backsplash, and new appliances. Large master suite with jetted jacuzzi tub is on the first floor, with the three additional bedrooms located upstairs. Move in and don't worry about anything. This home has all newer mechanicals, including 2 zoned A/C system, furnace, and roof. An in-ground, heated pool with an oversized trex deck and exquisite landscaping, including a koi pond complete the outside oasis. Call Today!
Location
State NJ
County Ocean
Area Stafford Twp (21531)
Zoning RES
Rooms
Other Rooms Living Room, Primary Bedroom, Kitchen, Family Room, Efficiency (Additional), Bonus Room, Additional Bedroom
Interior
Interior Features Entry Level Bedroom, Window Treatments, Breakfast Area, Ceiling Fan(s), Crown Moldings, Primary Bath(s), WhirlPool/HotTub, Walk-in Closet(s)
Hot Water Natural Gas
Heating Forced Air
Cooling Central A/C
Flooring Ceramic Tile, Laminated, Fully Carpeted
Fireplaces Number 1
Fireplaces Type Gas/Propane
Equipment Dishwasher, Dryer, Oven/Range - Gas, Built-In Microwave, Refrigerator, Stove, Washer
Furnishings No
Fireplace Y
Window Features Insulated
Appliance Dishwasher, Dryer, Oven/Range - Gas, Built-In Microwave, Refrigerator, Stove, Washer
Heat Source Natural Gas
Exterior
Exterior Feature Deck(s)
Pool Fenced, Heated, In Ground, Vinyl
Water Access N
Roof Type Shingle
Accessibility None
Porch Deck(s)
Garage N
Building
Lot Description Level
Story 2
Foundation Crawl Space
Sewer Public Hook/Up Avail
Water Public Hook-up Available
Architectural Style Other
Level or Stories 2
Additional Building Above Grade
Structure Type 2 Story Ceilings
New Construction N
Schools
Middle Schools Southern Regional M.S.
High Schools Southern Regional H.S.
School District Southern Regional Schools
Others
Senior Community No
Tax ID 31-00044-104-00012
Ownership Fee Simple
Acceptable Financing Conventional, FHA
Listing Terms Conventional, FHA
Financing Conventional,FHA
Special Listing Condition Standard
Read Less
Want to know what your home might be worth? Contact us for a FREE valuation!

Our team is ready to help you sell your home for the highest possible price ASAP

Bought with Frances Di Domenico • Weichert Realtors - Ship Bottom






