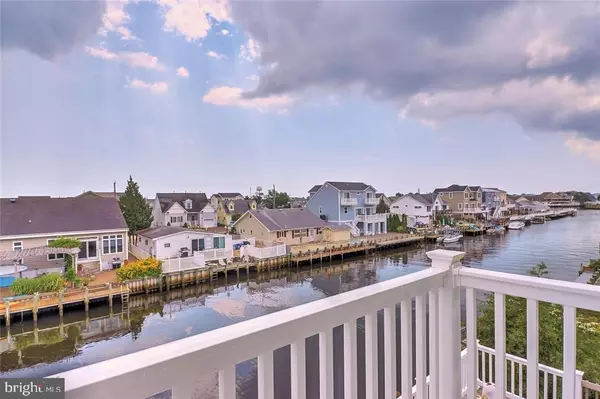$425,000
$439,900
3.4%For more information regarding the value of a property, please contact us for a free consultation.
61 SYLVIA LN Manahawkin, NJ 08050
3 Beds
3 Baths
1,750 SqFt
Key Details
Sold Price $425,000
Property Type Single Family Home
Sub Type Detached
Listing Status Sold
Purchase Type For Sale
Square Footage 1,750 sqft
Price per Sqft $242
Subdivision Beach Haven West
MLS Listing ID NJOC164966
Sold Date 10/02/17
Style Other
Bedrooms 3
Full Baths 3
HOA Y/N N
Abv Grd Liv Area 1,750
Originating Board JSMLS
Year Built 2014
Annual Tax Amount $8,005
Tax Year 2016
Lot Dimensions 50x80
Property Description
Lagoon front home completely re-built in 2014 with a brand new bulk head and dock. This custom raised home includes two master suites plus a third bedroom and three full baths. Home features an open floor plan, high ceilings and water views from every window. This perfect beach home with its unique designed loft calls for a pull out couch or an additional entertaining area. A huge wrap around deck to enjoy a summer feast with lots of room for family and friends. Large custom windows allowing plenty of natural light to illuminate the interior space, a gourmet kitchen with a breakfast bar, custom white washed flooring, and a second family room with an exterior balcony overlooking the lagoon. The home is located south of the bridges so any size boat is perfect. Only 10 minutes by car to LBI and all the restaurants and fun activities you can find without paying LBI property prices. This truly is the perfect beach home on the water in beautiful quite and relaxing Beach Haven West..
Location
State NJ
County Ocean
Area Stafford Twp (21531)
Zoning RR2A
Interior
Interior Features Attic, Entry Level Bedroom, Window Treatments, Breakfast Area, Ceiling Fan(s), Crown Moldings, Kitchen - Island, Floor Plan - Open, Recessed Lighting, Primary Bath(s), Stall Shower
Hot Water Natural Gas
Heating Forced Air
Cooling Central A/C
Flooring Ceramic Tile, Wood
Equipment Dishwasher, Oven/Range - Gas, Built-In Microwave, Refrigerator, Oven - Self Cleaning, Stove
Furnishings No
Fireplace N
Appliance Dishwasher, Oven/Range - Gas, Built-In Microwave, Refrigerator, Oven - Self Cleaning, Stove
Heat Source Natural Gas
Exterior
Exterior Feature Deck(s)
Parking Features Oversized
Fence Partially
Waterfront Description Riparian Grant
Water Access Y
View Water, Canal
Roof Type Shingle
Accessibility None
Porch Deck(s)
Garage N
Building
Story 2
Foundation Pilings
Sewer Public Sewer
Water Public
Architectural Style Other
Level or Stories 2
Additional Building Above Grade
Structure Type 2 Story Ceilings
New Construction N
Schools
School District Southern Regional Schools
Others
Senior Community No
Tax ID 31-00147-58-00014
Ownership Fee Simple
Acceptable Financing Conventional, FHA
Listing Terms Conventional, FHA
Financing Conventional,FHA
Special Listing Condition Standard
Read Less
Want to know what your home might be worth? Contact us for a FREE valuation!

Our team is ready to help you sell your home for the highest possible price ASAP

Bought with Pamela Camiscioni • The Van Dyk Group - Barnegat






