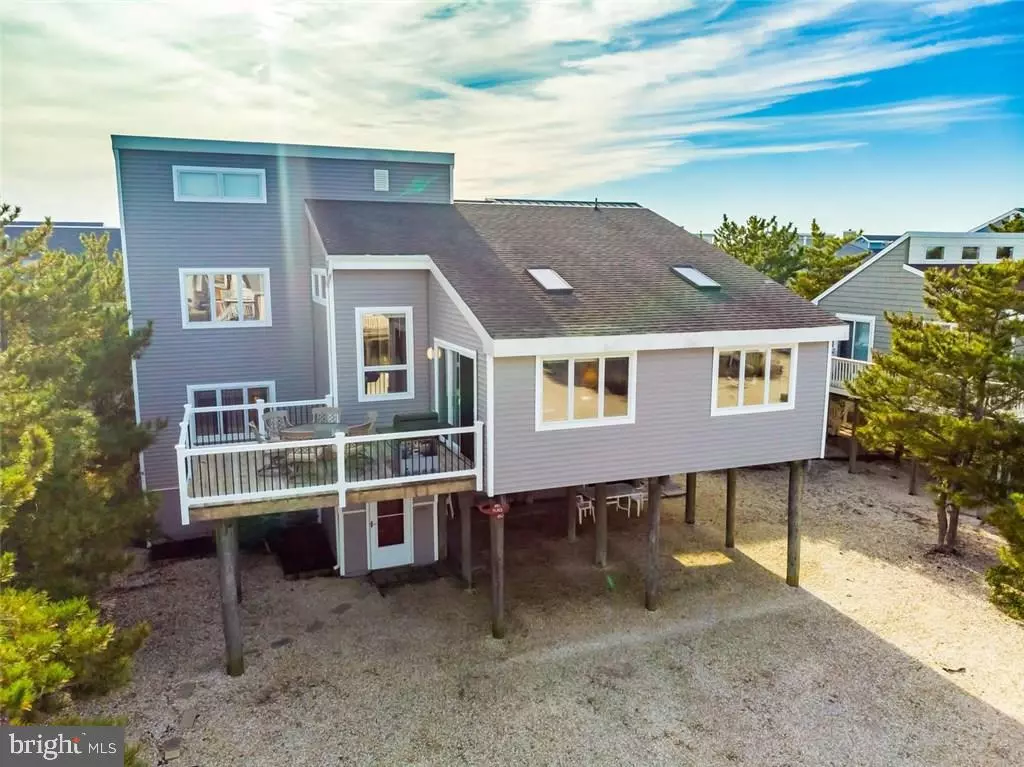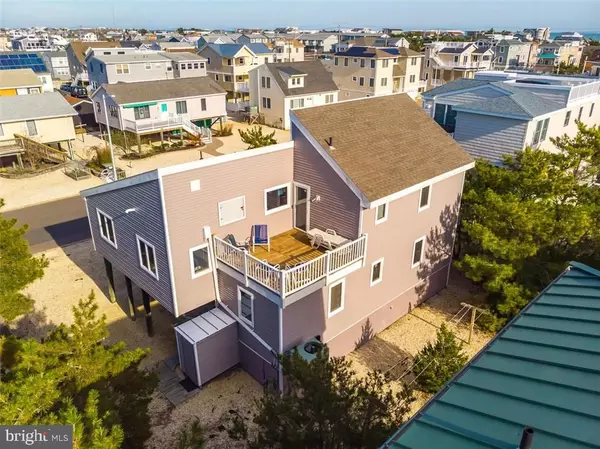$625,000
$675,000
7.4%For more information regarding the value of a property, please contact us for a free consultation.
10 W CULVER AVE Long Beach Township, NJ 08008
3 Beds
2 Baths
1,472 SqFt
Key Details
Sold Price $625,000
Property Type Single Family Home
Sub Type Detached
Listing Status Sold
Purchase Type For Sale
Square Footage 1,472 sqft
Price per Sqft $424
Subdivision Beach Haven Crest
MLS Listing ID NJOC146646
Sold Date 03/01/19
Style Contemporary
Bedrooms 3
Full Baths 2
HOA Y/N N
Abv Grd Liv Area 1,472
Originating Board JSMLS
Annual Tax Amount $6,466
Tax Year 2018
Lot Dimensions 70x65
Property Description
A DESIGN FOR TODAY, TOMORROW AND BEYOND...With a sense of flowing space, this 3 bedroom, 2 bath contemporary is located only 2 blocks to the beach in The Landings! Designed with distinction, the angled roofline marks this staggering 3-level contemporary design offering generous space and flexibility for your furnishings. The great room?s vaulted ceiling emphasizes spaciousness w/skylights bathing the room in light and sliders leading to decking to expand leisure activities to the out of doors. The efficiently designed kitchen offers ample storage and counter space while gracious entertaining will be yours in the sunny dining area with space for 10-12 people. The main suite on the upper level is an inviting private retreat complete w/master bath offering special conveniences at day?s end. Enjoy cool summer evenings and gorgeous sunsets on your own rooftop deck. Family and friends will enjoy the two charming bedrooms located on the first level with hall bath for convenience. (cont'd),With abundant parking, family and friends will delight in those summertime get-togethers. From a grand neighborhood with underground utilities, to an E-Z care contemporary with an innovative style, to the nearby ocean, your family?s beach home can be a reality by calling us today!
Location
State NJ
County Ocean
Area Long Beach Twp (21518)
Zoning R50
Interior
Interior Features Window Treatments, Ceiling Fan(s), Floor Plan - Open, Primary Bath(s), Stall Shower, Walk-in Closet(s)
Hot Water Electric
Heating Forced Air
Cooling Central A/C
Flooring Ceramic Tile, Laminated, Tile/Brick, Fully Carpeted
Equipment Dishwasher, Dryer, Oven/Range - Gas, Built-In Microwave, Refrigerator, Oven - Self Cleaning, Stove, Washer
Furnishings Partially
Fireplace N
Window Features Skylights,Casement,Screens,Insulated
Appliance Dishwasher, Dryer, Oven/Range - Gas, Built-In Microwave, Refrigerator, Oven - Self Cleaning, Stove, Washer
Heat Source Natural Gas
Exterior
Exterior Feature Deck(s)
Parking Features Oversized
Water Access N
Roof Type Shingle
Accessibility None
Porch Deck(s)
Garage N
Building
Lot Description Level
Story 3+
Foundation Pilings
Sewer Public Sewer
Water Public
Architectural Style Contemporary
Level or Stories 3+
Additional Building Above Grade
New Construction N
Schools
Middle Schools Southern Regional M.S.
High Schools Southern Regional H.S.
School District Southern Regional Schools
Others
Senior Community No
Tax ID 18-00014-16-00011-01
Ownership Fee Simple
Acceptable Financing Conventional
Listing Terms Conventional
Financing Conventional
Special Listing Condition Standard
Read Less
Want to know what your home might be worth? Contact us for a FREE valuation!

Our team is ready to help you sell your home for the highest possible price ASAP

Bought with Mary Ann OShea • RE/MAX at Barnegat Bay - Ship Bottom






