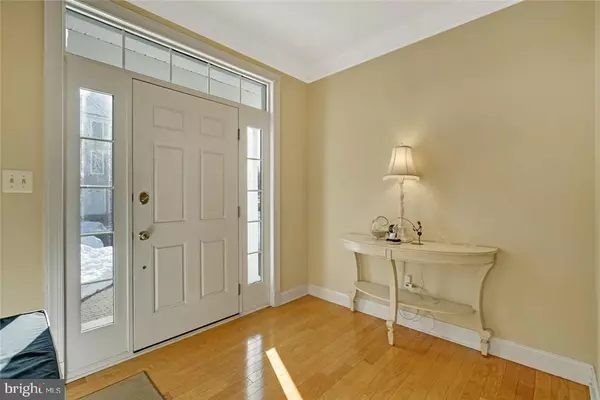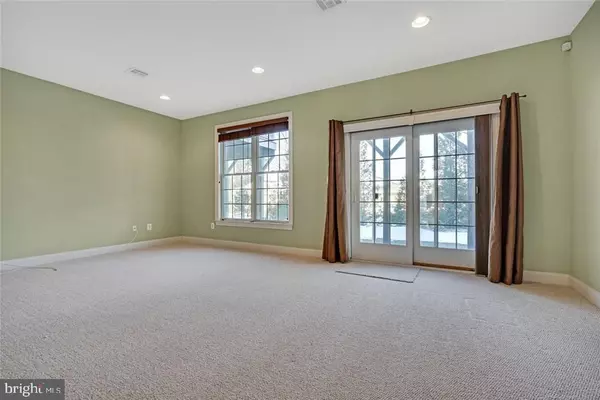$290,000
$299,900
3.3%For more information regarding the value of a property, please contact us for a free consultation.
4 CRANE CT Manahawkin, NJ 08050
3 Beds
4 Baths
2,400 SqFt
Key Details
Sold Price $290,000
Property Type Townhouse
Sub Type Interior Row/Townhouse
Listing Status Sold
Purchase Type For Sale
Square Footage 2,400 sqft
Price per Sqft $120
Subdivision Beach Haven West
MLS Listing ID NJOC159132
Sold Date 07/27/18
Style Other
Bedrooms 3
Full Baths 2
Half Baths 2
HOA Fees $200/mo
HOA Y/N Y
Abv Grd Liv Area 2,400
Originating Board JSMLS
Year Built 2008
Annual Tax Amount $6,221
Tax Year 2017
Lot Dimensions 22x84
Property Description
It's the best sale of the summer! This 3-story townhouse has 3 bedrooms, 2 full/2 half baths and is just a few miles from LBI! Entry level into large foyer w/hardwood flrs, Family rm, half bath + direct entry from garage; ground level patio for BBQs. Main level has a Large eat-in kitchen w/brkfst bar, center island, granite, SS appl, tile backsplash, under cabinet lights, recessed lights, pantry, sliders out to deck. Formal Dining Rm to large liv rm with another balcony off den/office area + another half bath. 3 good sized bedrooms on 3rd level with a master bath, tub & shower, lg walk-in closet w/window, dual vanity main bath! Security System, landscaped grounds & MUCH MORE! Welcome to Beach Haven West! Perfect lock & leave summer home, or maintenance-free full-time living.
Location
State NJ
County Ocean
Area Stafford Twp (21531)
Zoning HC
Interior
Interior Features Attic, Window Treatments, Breakfast Area, Floor Plan - Open, Pantry, Recessed Lighting, Primary Bath(s), Soaking Tub, Stall Shower, Walk-in Closet(s)
Hot Water Natural Gas
Heating Forced Air
Cooling Central A/C
Flooring Ceramic Tile, Fully Carpeted, Wood
Equipment Dishwasher, Dryer, Oven/Range - Gas, Built-In Microwave, Refrigerator, Stove, Washer
Furnishings No
Fireplace N
Appliance Dishwasher, Dryer, Oven/Range - Gas, Built-In Microwave, Refrigerator, Stove, Washer
Heat Source Natural Gas
Exterior
Exterior Feature Deck(s), Patio(s)
Parking Features Garage Door Opener
Garage Spaces 1.0
Water Access N
Roof Type Shingle
Accessibility None
Porch Deck(s), Patio(s)
Attached Garage 1
Total Parking Spaces 1
Garage Y
Building
Lot Description Cul-de-sac
Story 3+
Foundation Slab
Sewer Public Sewer
Water Public
Architectural Style Other
Level or Stories 3+
Additional Building Above Grade
New Construction N
Schools
School District Southern Regional Schools
Others
HOA Fee Include All Ground Fee,Ext Bldg Maint,Snow Removal
Senior Community No
Tax ID 31-00147-107-00056-13
Ownership Fee Simple
Security Features Security System
Special Listing Condition Standard
Read Less
Want to know what your home might be worth? Contact us for a FREE valuation!

Our team is ready to help you sell your home for the highest possible price ASAP

Bought with Non Subscribing Member • Non Subscribing Office






