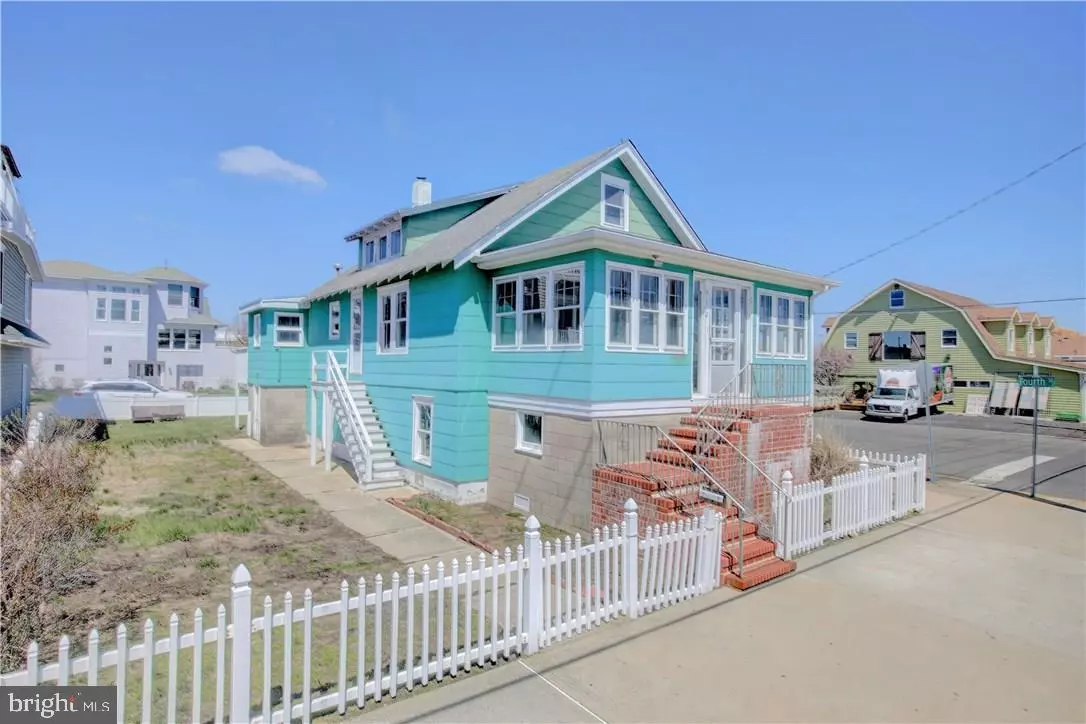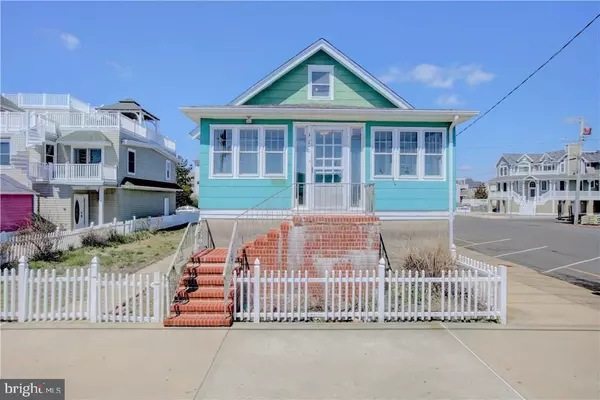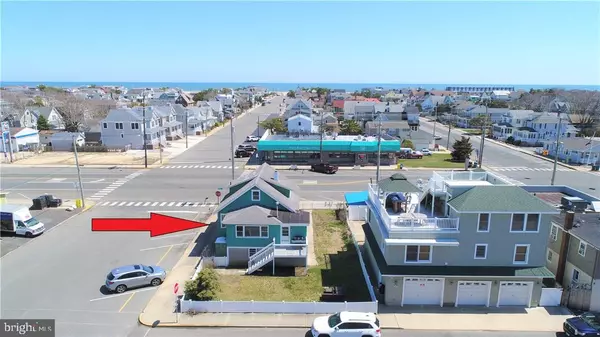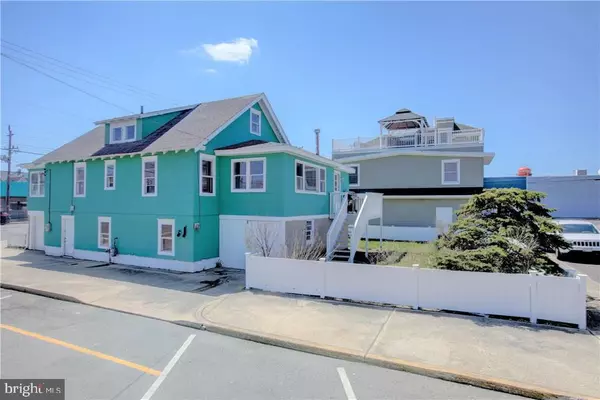$510,000
$549,000
7.1%For more information regarding the value of a property, please contact us for a free consultation.
310 N BAY AVE Beach Haven, NJ 08008
4 Beds
2 Baths
1,455 SqFt
Key Details
Sold Price $510,000
Property Type Single Family Home
Sub Type Detached
Listing Status Sold
Purchase Type For Sale
Square Footage 1,455 sqft
Price per Sqft $350
Subdivision Beach Haven
MLS Listing ID NJOC155000
Sold Date 06/28/18
Style Other
Bedrooms 4
Full Baths 1
Half Baths 1
HOA Y/N N
Abv Grd Liv Area 1,455
Originating Board JSMLS
Year Built 1935
Annual Tax Amount $5,261
Tax Year 2017
Lot Dimensions 50x87
Property Description
Classic LBI beach house featuring 4 bedrooms and 1.5 baths located in the heart of downtown Beach Haven. Enjoy your morning cup of coffee in the light and bright sun room which is the perfect place to watch the world go by. The spacious living room with hardwood floors is ideal for entertaining guests. Kitchen amenities include granite counters, tiled backsplash, gas cooking and a large pantry. While the dining room offer bay views the large back yard is also a great place to barbeque with friends and family. There are 2 bedrooms with a full bath on the first floor plus 2 bedrooms and a half bath upstairs. Store all of your beach and boating accessories in the 2 separate garages or the oversized basement area. Walk or bicycle to everything that the queen city has to offer such as shopping, nightlife, Fantasy Island, top class restaurants and more. This home has low flood insurance and exceeds the new elevation requirements. Call today to schedule a tour!
Location
State NJ
County Ocean
Area Beach Haven Boro (21504)
Zoning B-D
Rooms
Other Rooms Living Room, Dining Room, Kitchen, Laundry, Screened Porch, Additional Bedroom
Basement Walkout Level
Interior
Interior Features Attic, Entry Level Bedroom, Ceiling Fan(s), Crown Moldings, Pantry
Hot Water Natural Gas
Heating Forced Air, Wall Unit
Cooling Window Unit(s)
Flooring Laminated, Wood
Equipment Dryer, Oven/Range - Gas, Built-In Microwave, Refrigerator, Stove, Washer
Furnishings Partially
Fireplace N
Window Features Casement,Double Hung
Appliance Dryer, Oven/Range - Gas, Built-In Microwave, Refrigerator, Stove, Washer
Heat Source Oil
Exterior
Exterior Feature Deck(s), Enclosed
Parking Features Garage Door Opener
Garage Spaces 2.0
Fence Partially
Water Access N
View Water, Bay
Roof Type Shingle
Accessibility None
Porch Deck(s), Enclosed
Attached Garage 2
Total Parking Spaces 2
Garage Y
Building
Lot Description Corner, Level
Story 2
Foundation Flood Vent
Sewer Public Sewer
Water Public
Architectural Style Other
Level or Stories 2
Additional Building Above Grade
New Construction N
Schools
Middle Schools Southern Regional M.S.
High Schools Southern Regional H.S.
School District Southern Regional Schools
Others
Senior Community No
Tax ID 04-00165-02-00001
Ownership Fee Simple
Special Listing Condition Standard
Read Less
Want to know what your home might be worth? Contact us for a FREE valuation!

Our team is ready to help you sell your home for the highest possible price ASAP

Bought with Cessna Statt • RE/MAX at Barnegat Bay - Forked River






