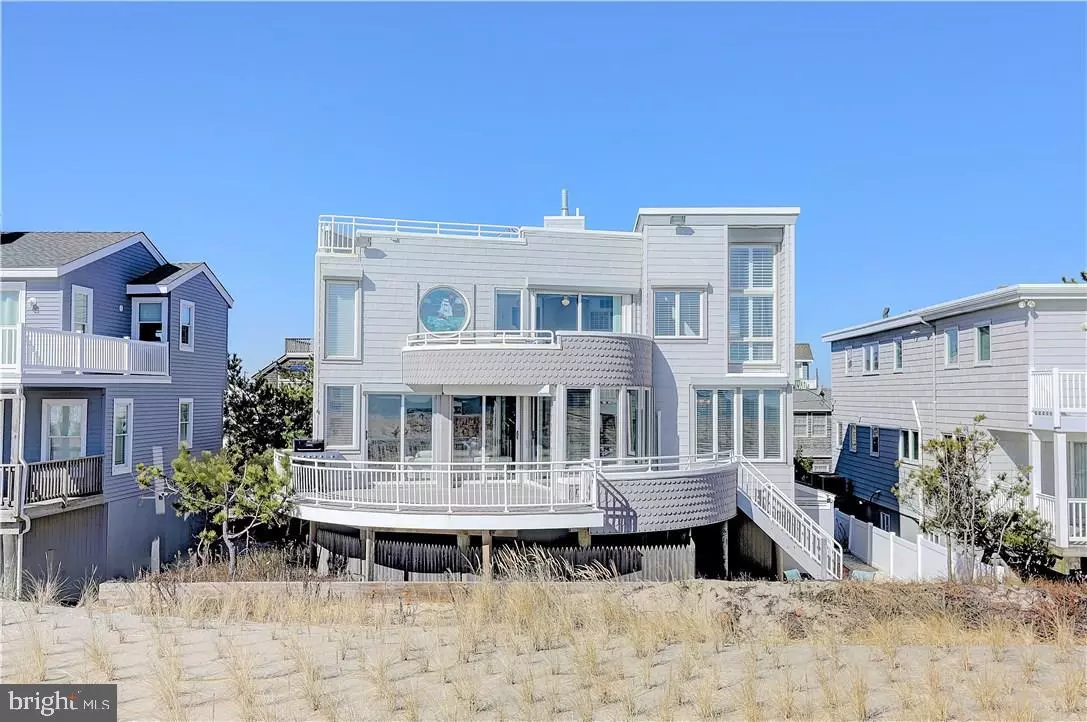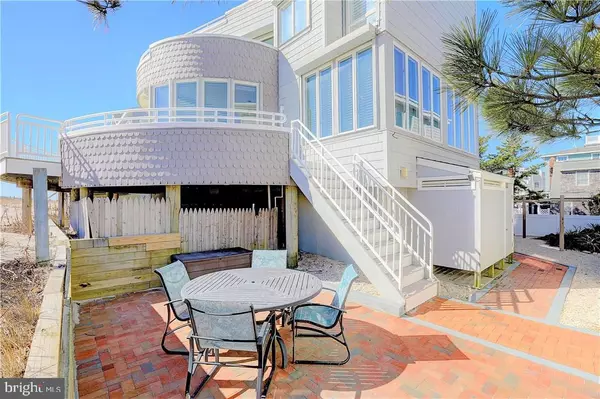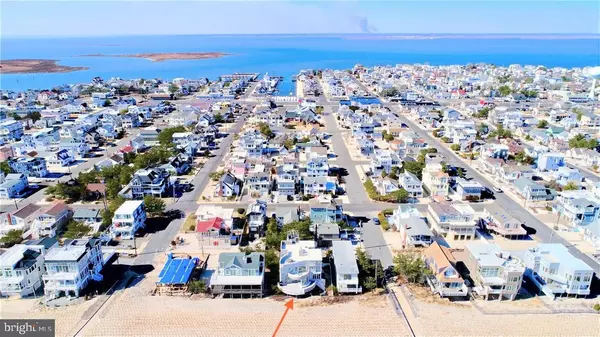$1,650,000
$1,895,000
12.9%For more information regarding the value of a property, please contact us for a free consultation.
206 E SOUTH 33RD ST Long Beach Township, NJ 08008
5 Beds
3 Baths
2,758 SqFt
Key Details
Sold Price $1,650,000
Property Type Single Family Home
Sub Type Detached
Listing Status Sold
Purchase Type For Sale
Square Footage 2,758 sqft
Price per Sqft $598
Subdivision Beach Haven Gardens
MLS Listing ID NJOC157622
Sold Date 04/20/18
Style Contemporary
Bedrooms 5
Full Baths 3
HOA Y/N N
Abv Grd Liv Area 2,758
Originating Board JSMLS
Year Built 1986
Annual Tax Amount $16,645
Tax Year 2017
Lot Dimensions 60 x 210
Property Description
Oceanfront contemporary featuring 5 bedrooms, 3 full baths and 60 feet of frontage on the Atlantic Ocean. Listen to the sound of the waves lapping on the shore and feel the cool trade winds blow. The living area offers an open floor plan with amazing water views, volume ceiling, tiled floor and double sliding doors which open onto the spacious deck. With an additional family room there is always plenty of space to entertain both friends and family. The updated kitchen has a center island with breakfast bar, granite counters, under cabinet lighting and a wet bar. This beautiful home boasts a true master suite with sitting area, private deck, gas fireplace, wet bar, plantation shutters, full master bath and sweeping ocean views. Exterior amenities include cedar impression vinyl siding, electric storm shutters, outdoor shower and a brick patio. Take in our famous LBI sunsets from the huge sky deck. The oversized garage has room for all of your beach accessories (click arrow),plus a game room. Boaters and fishermen will enjoy the close proximity with 2 marinas. Located in the desirable Beach Haven Gardens section of Long Beach Island. Walk or bicycle to many attractions such as shopping, nightlife, mini golf, top class restaurants, the bay beach and more.
Location
State NJ
County Ocean
Area Long Beach Twp (21518)
Zoning R-50
Rooms
Other Rooms Living Room, Dining Room, Primary Bedroom, Kitchen, Family Room, Efficiency (Additional), Additional Bedroom
Interior
Interior Features Entry Level Bedroom, Window Treatments, Breakfast Area, Ceiling Fan(s), Kitchen - Island, Floor Plan - Open, Pantry, Recessed Lighting, Wet/Dry Bar, Primary Bath(s)
Hot Water Natural Gas
Heating Programmable Thermostat, Forced Air, Zoned
Cooling Programmable Thermostat, Central A/C, Multi Units, Zoned
Flooring Tile/Brick, Fully Carpeted
Fireplaces Number 1
Fireplaces Type Gas/Propane
Equipment Dishwasher, Disposal, Dryer, Oven/Range - Gas, Built-In Microwave, Refrigerator, Oven - Self Cleaning, Stove, Washer
Furnishings Partially
Fireplace Y
Window Features Casement
Appliance Dishwasher, Disposal, Dryer, Oven/Range - Gas, Built-In Microwave, Refrigerator, Oven - Self Cleaning, Stove, Washer
Heat Source Natural Gas
Exterior
Exterior Feature Deck(s), Patio(s)
Parking Features Garage Door Opener
Garage Spaces 2.0
Fence Partially
Water Access Y
View Water, Bay, Ocean
Roof Type Fiberglass
Accessibility None
Porch Deck(s), Patio(s)
Attached Garage 2
Total Parking Spaces 2
Garage Y
Building
Foundation Pilings
Sewer Public Sewer
Water Public
Architectural Style Contemporary
Additional Building Above Grade
New Construction N
Schools
Middle Schools Southern Regional M.S.
High Schools Southern Regional H.S.
School District Southern Regional Schools
Others
Senior Community No
Tax ID 18-00006-35-00007
Ownership Fee Simple
Special Listing Condition Standard
Read Less
Want to know what your home might be worth? Contact us for a FREE valuation!

Our team is ready to help you sell your home for the highest possible price ASAP

Bought with Joseph Jones III • BHHS Zack Shore REALTORS






