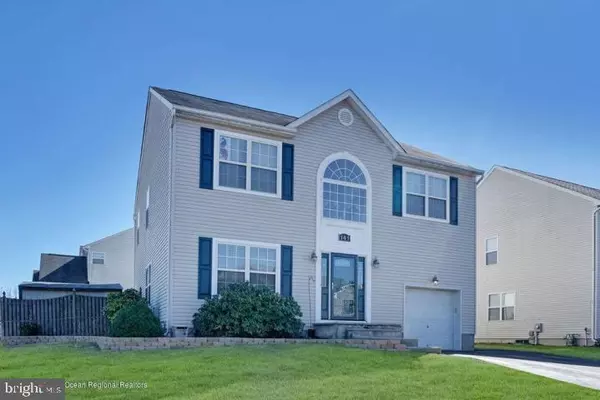$334,000
$334,900
0.3%For more information regarding the value of a property, please contact us for a free consultation.
141 MANHATTAN AVE Bayville, NJ 08721
4 Beds
3 Baths
2,660 SqFt
Key Details
Sold Price $334,000
Property Type Single Family Home
Sub Type Detached
Listing Status Sold
Purchase Type For Sale
Square Footage 2,660 sqft
Price per Sqft $125
Subdivision Bayville - Pinewald
MLS Listing ID NJOC143348
Sold Date 06/26/19
Style Colonial
Bedrooms 4
Full Baths 2
Half Baths 1
HOA Fees $10/mo
HOA Y/N Y
Abv Grd Liv Area 2,660
Originating Board JSMLS
Year Built 2003
Annual Tax Amount $7,309
Tax Year 2018
Lot Dimensions 65x104
Property Description
Sought after Pinewald Area. This home features curbs and sidewalk and within a short walk to the the BTES local elementary school. This living space offers hardwood floors accompanied by dual french doors and an open floor plan to the dining room complete with fireplace for entertaining. This kitchen is one of the best features of this home with an abundance of cabinets complemented by tiled backsplash, and floors and complete with pantry. Huge master bedroom with large full master bathroom complete with master soaking tub & shower stall. Laundry room is ideally located upstairs. Property features fenced yard,Very large finished basement space along with workshop and additional storage space.This property also features fenced yard, sprinklers, 2 car driveway, Koi pond accompanying the patio and a shed for storage. Come take a look.
Location
State NJ
County Ocean
Area Berkeley Twp (21506)
Zoning R200
Rooms
Basement Full, Partially Finished
Interior
Interior Features Attic, Primary Bath(s), Stall Shower
Hot Water Natural Gas
Heating Forced Air
Flooring Tile/Brick, Fully Carpeted, Wood
Fireplaces Number 1
Equipment Dishwasher, Dryer, Built-In Microwave, Refrigerator, Stove
Furnishings No
Fireplace Y
Appliance Dishwasher, Dryer, Built-In Microwave, Refrigerator, Stove
Heat Source Natural Gas
Exterior
Exterior Feature Patio(s)
Garage Spaces 1.0
Fence Partially
Water Access N
Roof Type Shingle
Accessibility None
Porch Patio(s)
Attached Garage 1
Total Parking Spaces 1
Garage Y
Building
Sewer Public Sewer
Water Public
Architectural Style Colonial
Additional Building Above Grade
New Construction N
Schools
Middle Schools Central Regional M.S.
High Schools Central Regional H.S.
School District Central Regional Schools
Others
Senior Community No
Tax ID 06-00939-16-00008
Ownership Fee Simple
Special Listing Condition Standard
Read Less
Want to know what your home might be worth? Contact us for a FREE valuation!

Our team is ready to help you sell your home for the highest possible price ASAP

Bought with Non Subscribing Member • Non Subscribing Office






