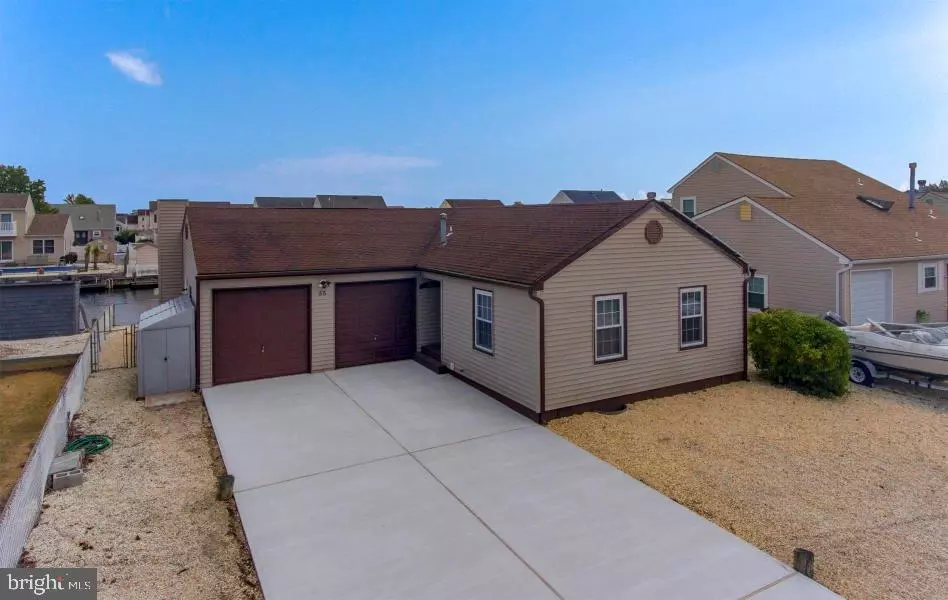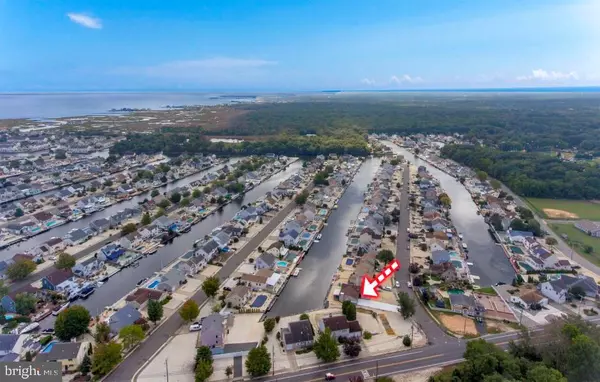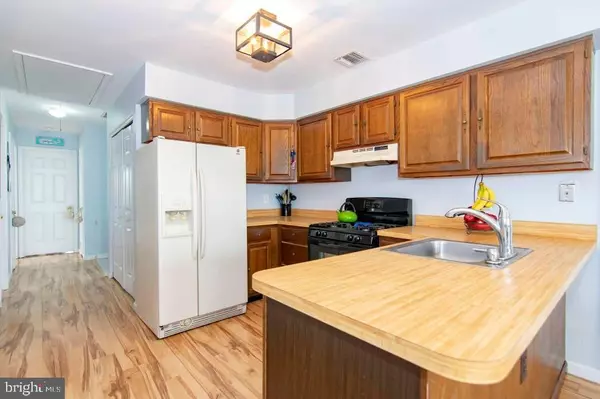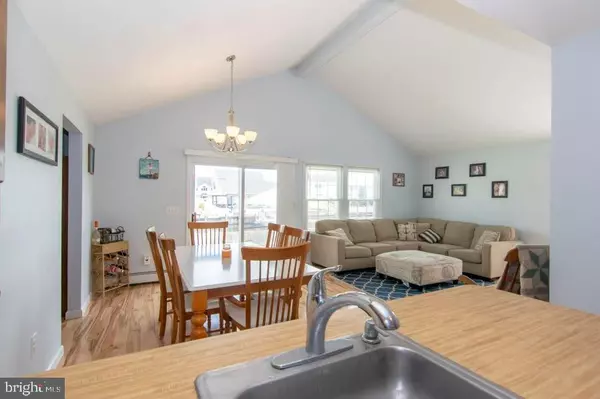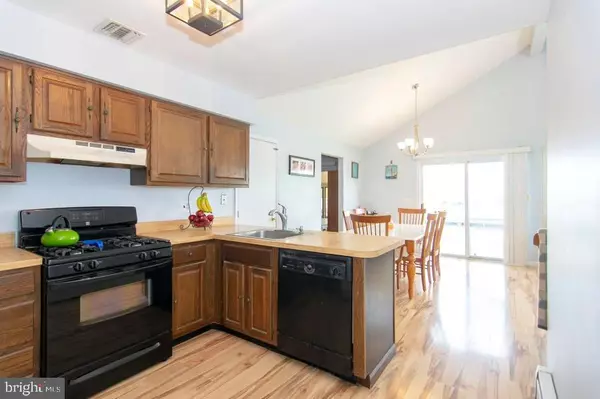$290,000
$299,000
3.0%For more information regarding the value of a property, please contact us for a free consultation.
53 OCEAN GATE AVE Bayville, NJ 08721
3 Beds
2 Baths
1,285 SqFt
Key Details
Sold Price $290,000
Property Type Single Family Home
Sub Type Detached
Listing Status Sold
Purchase Type For Sale
Square Footage 1,285 sqft
Price per Sqft $225
Subdivision Bayville - Berkeley Shores
MLS Listing ID NJOC143056
Sold Date 06/17/19
Style Ranch/Rambler
Bedrooms 3
Full Baths 1
Half Baths 1
HOA Y/N N
Abv Grd Liv Area 1,285
Originating Board JSMLS
Year Built 1985
Annual Tax Amount $7,875
Tax Year 2018
Lot Dimensions 62x115
Property Description
Desirable Berkeley Shores waterfront rancher w/heated 2-car garage, family room w/gas fireplace and sliders to enclosed porch w/hot tub, fenced back yard and brand new oversized double wide concrete driveway, plus solar panels for low electric. Berkeley Shores Civic Association has voluntary membership, and all can enjoy the beautiful Amherst Bayfront beach and playground...Home is centrally located in Bayville near shopping, restaurants, Route 9, public transportation, parks, beaches and all the Jersey Shore has to offer!
Location
State NJ
County Ocean
Area Berkeley Twp (21506)
Zoning R60
Interior
Interior Features Attic, Ceiling Fan(s), Primary Bath(s)
Hot Water Natural Gas
Heating Baseboard - Hot Water
Cooling Central A/C
Flooring Ceramic Tile, Laminated
Fireplaces Number 1
Fireplaces Type Gas/Propane
Equipment Dishwasher, Disposal, Dryer, Oven/Range - Gas, Refrigerator, Stove, Washer
Furnishings No
Fireplace Y
Window Features Double Hung,Sliding
Appliance Dishwasher, Disposal, Dryer, Oven/Range - Gas, Refrigerator, Stove, Washer
Heat Source Natural Gas
Exterior
Exterior Feature Patio(s), Enclosed
Parking Features Oversized
Garage Spaces 1.0
Fence Partially
Water Access Y
View Water, Canal
Roof Type Shingle
Accessibility None
Porch Patio(s), Enclosed
Attached Garage 1
Total Parking Spaces 1
Garage Y
Building
Lot Description Bulkheaded
Story 1
Foundation Crawl Space, Pilings
Sewer Public Sewer
Water Public
Architectural Style Ranch/Rambler
Level or Stories 1
Additional Building Above Grade
New Construction N
Schools
School District Central Regional Schools
Others
Senior Community No
Tax ID 06-01108-13-00026
Ownership Fee Simple
Acceptable Financing Conventional, FHA, USDA, VA
Listing Terms Conventional, FHA, USDA, VA
Financing Conventional,FHA,USDA,VA
Special Listing Condition Standard
Read Less
Want to know what your home might be worth? Contact us for a FREE valuation!

Our team is ready to help you sell your home for the highest possible price ASAP

Bought with Non Subscribing Member • Non Subscribing Office


