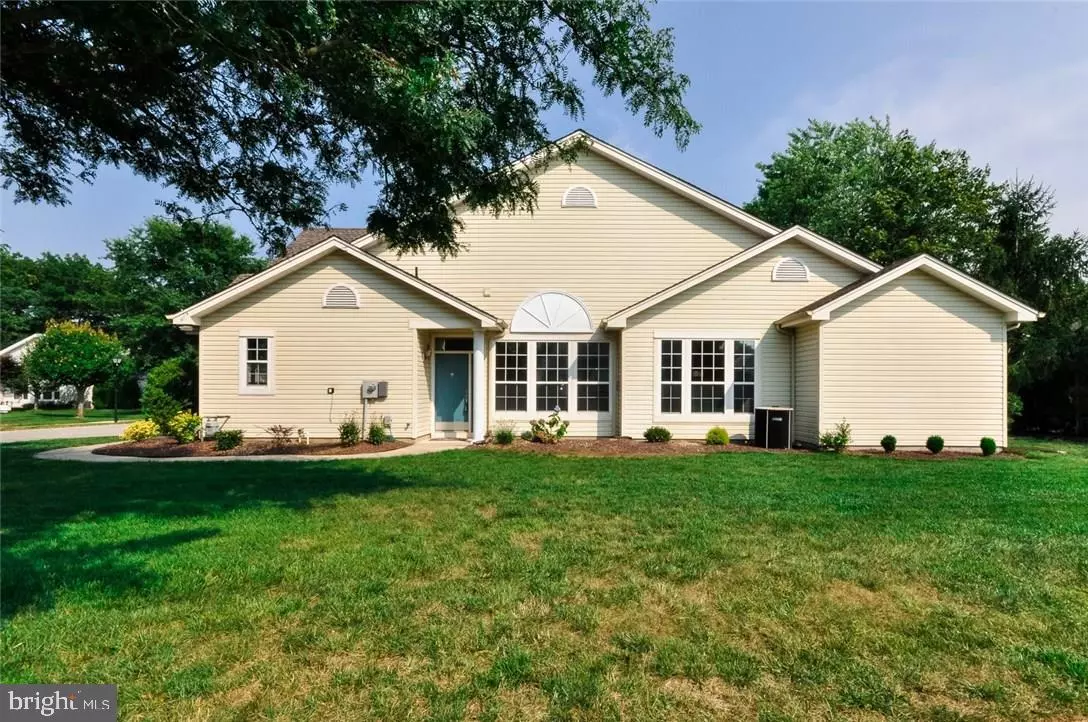$242,500
$258,000
6.0%For more information regarding the value of a property, please contact us for a free consultation.
135 DRIFTWOOD DR Bayville, NJ 08721
2 Beds
2 Baths
1,601 SqFt
Key Details
Sold Price $242,500
Property Type Townhouse
Sub Type End of Row/Townhouse
Listing Status Sold
Purchase Type For Sale
Square Footage 1,601 sqft
Price per Sqft $151
Subdivision Berkeley
MLS Listing ID NJOC149728
Sold Date 02/15/19
Style Other
Bedrooms 2
Full Baths 2
HOA Fees $90/mo
HOA Y/N Y
Abv Grd Liv Area 1,601
Originating Board JSMLS
Year Built 1991
Annual Tax Amount $3,320
Tax Year 2017
Lot Dimensions 64x100
Property Description
NEWLY Renovated Gershwin End Unit Model in Prestigious Sonata Bay. This 2 Bed 2 Full Bath Home features a Spacious Living Room - Dining Combination, The Newer Eat In Kitchen has Granite Counters, Stainless Steel Appliances, Glass Back Splash & Lg Windows that provide Plenty of Sun Light. A Office / Den has a Double Door Entry off the Kitchen and leads to a Back Yard Patio. The Master Suite boasts a New Master Bath, Shower, Double Sinks & Walk In Closet. The Bright Guest Bedroom has Cathedral Ceiling & Atrium Window. The Home also has A Laundry Room w/NEW Washer & Dryer and Lg Garage. NEW Floors, Windows, Hot Water Heater and freshly Painted... to much to Mention. Won't Last!! This home comes with an American Home Shield Warranty.
Location
State NJ
County Ocean
Area Berkeley Twp (21506)
Zoning RES
Interior
Interior Features Attic, Ceiling Fan(s), Floor Plan - Open, Other, Primary Bath(s), Stall Shower, Walk-in Closet(s)
Hot Water Natural Gas
Heating Forced Air
Cooling Central A/C
Flooring Ceramic Tile, Laminated
Equipment Dishwasher, Dryer, Oven/Range - Gas, Built-In Microwave, Refrigerator, Washer
Furnishings No
Fireplace N
Appliance Dishwasher, Dryer, Oven/Range - Gas, Built-In Microwave, Refrigerator, Washer
Heat Source Natural Gas
Exterior
Exterior Feature Patio(s)
Garage Spaces 2.0
Water Access N
Roof Type Shingle
Accessibility None
Porch Patio(s)
Attached Garage 2
Total Parking Spaces 2
Garage Y
Building
Lot Description Corner
Story 1
Foundation Slab
Sewer Public Sewer
Water Public
Architectural Style Other
Level or Stories 1
Additional Building Above Grade
New Construction N
Schools
School District Central Regional Schools
Others
Senior Community Yes
Tax ID 06-00858-04-00012
Ownership Fee Simple
Security Features Security System
Special Listing Condition Standard
Read Less
Want to know what your home might be worth? Contact us for a FREE valuation!

Our team is ready to help you sell your home for the highest possible price ASAP

Bought with Non Subscribing Member • Non Subscribing Office






