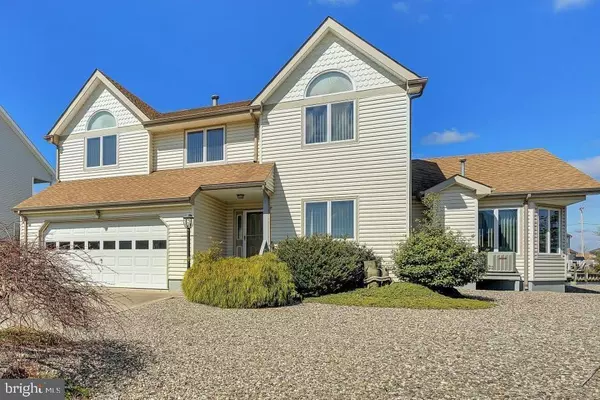$415,000
$450,000
7.8%For more information regarding the value of a property, please contact us for a free consultation.
8 CENTERBOARD DR Bayville, NJ 08721
4 Beds
3 Baths
2,285 SqFt
Key Details
Sold Price $415,000
Property Type Single Family Home
Sub Type Detached
Listing Status Sold
Purchase Type For Sale
Square Footage 2,285 sqft
Price per Sqft $181
Subdivision Bayville - Berkeley Shores
MLS Listing ID NJOC154820
Sold Date 12/04/18
Style Colonial
Bedrooms 4
Full Baths 3
HOA Y/N N
Abv Grd Liv Area 2,285
Originating Board JSMLS
Year Built 1990
Annual Tax Amount $12,503
Tax Year 2017
Lot Dimensions 72x100
Property Description
Great Location On The Jersey Shore!!! This large 2400 sq ft home comes with 4 Bedroom and 3 full bathrooms. The home is equipped with 93 feet of bulkhead and is just a short boat ride to the open water of the Barnegat Bay with deep wide lagoons to travel through. With an open floor plan and vaulted ceilings this home provides plenty of living space and provides water views from just about every room. Walk out of the sliding glass doors from your family room onto your spacious deck over looking the water where you can keep your boat and jet skis. The three zone air conditioning system will keep you cool all summer long, make your offer today.
Location
State NJ
County Ocean
Area Berkeley Twp (21506)
Zoning RESIDENTIA
Rooms
Other Rooms Living Room, Dining Room, Primary Bedroom, Kitchen, Family Room, Laundry, Additional Bedroom
Interior
Interior Features Window Treatments, Ceiling Fan(s), Pantry, Recessed Lighting
Heating Forced Air, Zoned
Cooling Central A/C, Zoned
Flooring Ceramic Tile, Tile/Brick, Fully Carpeted
Fireplaces Number 1
Fireplaces Type Wood
Equipment Dishwasher, Dryer, Built-In Microwave, Refrigerator, Washer
Furnishings No
Fireplace Y
Window Features Skylights
Appliance Dishwasher, Dryer, Built-In Microwave, Refrigerator, Washer
Heat Source Natural Gas
Exterior
Exterior Feature Deck(s)
Parking Features Garage Door Opener, Oversized
Garage Spaces 2.0
Water Access Y
View Water, Canal
Roof Type Other
Accessibility None
Porch Deck(s)
Attached Garage 2
Total Parking Spaces 2
Garage Y
Building
Lot Description Bulkheaded, Cul-de-sac
Foundation Crawl Space
Sewer Public Sewer
Water Public
Architectural Style Colonial
Additional Building Above Grade
New Construction N
Schools
Middle Schools Central Regional M.S.
High Schools Central Regional H.S.
School District Central Regional Schools
Others
Senior Community No
Tax ID 06-01246-01-00013
Ownership Fee Simple
Security Features Security System
Acceptable Financing Cash, Conventional, FHA, VA
Listing Terms Cash, Conventional, FHA, VA
Financing Cash,Conventional,FHA,VA
Special Listing Condition Standard
Read Less
Want to know what your home might be worth? Contact us for a FREE valuation!

Our team is ready to help you sell your home for the highest possible price ASAP

Bought with Non Subscribing Member • Non Subscribing Office






