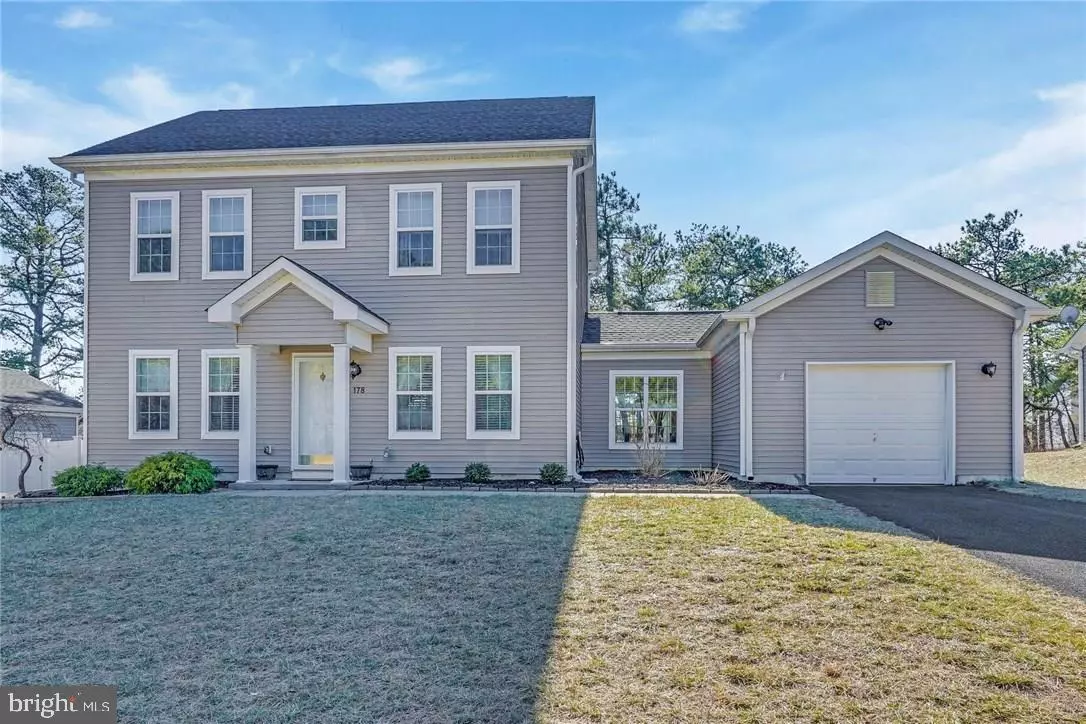$272,000
$265,000
2.6%For more information regarding the value of a property, please contact us for a free consultation.
178 5TH AVE Toms River, NJ 08757
3 Beds
3 Baths
1,750 SqFt
Key Details
Sold Price $272,000
Property Type Single Family Home
Sub Type Detached
Listing Status Sold
Purchase Type For Sale
Square Footage 1,750 sqft
Price per Sqft $155
Subdivision Manitou Park
MLS Listing ID NJOC158078
Sold Date 03/26/18
Style Other
Bedrooms 3
Full Baths 2
Half Baths 1
HOA Y/N N
Abv Grd Liv Area 1,750
Originating Board JSMLS
Year Built 2012
Annual Tax Amount $4,370
Tax Year 2017
Lot Dimensions 80x164
Property Description
Beautiful Immaculate Exceptionally Cared for Home! 3 bedrooms and 2 & 1/2 bath Energy Star Rated Colonial on over-sized wooded lot. Eat in Kitchen with stainless steel appliances and Sliders to the stamped concert patio and large yard to enjoy, relax and make your days spectacular. Inviting Master suite 2 closets & full bath with dual vanities. Living room with fireplace, Formal Dining and a Laundry room. Attached direct entry garage with a garage door opener. Solar panels, to cut those electric bills down all year. Many more upgrades. Shows like a True Model Home. Centrally located to Shopping, Beaches, & Pkwy. Just unpack and enjoy! Truly a Must See! Make an Appointment!
Location
State NJ
County Ocean
Area Berkeley Twp (21506)
Zoning R100
Rooms
Other Rooms Living Room, Dining Room, Primary Bedroom, Kitchen, Laundry, Other, Additional Bedroom
Interior
Interior Features Attic, Window Treatments, Ceiling Fan(s), Primary Bath(s), Tub Shower, Walk-in Closet(s)
Hot Water Natural Gas
Heating Forced Air
Cooling Central A/C
Flooring Vinyl, Fully Carpeted, Wood
Fireplaces Number 1
Fireplaces Type Gas/Propane
Equipment Dishwasher, Dryer, Oven/Range - Gas, Refrigerator, Washer
Furnishings No
Fireplace Y
Appliance Dishwasher, Dryer, Oven/Range - Gas, Refrigerator, Washer
Heat Source Natural Gas
Exterior
Exterior Feature Patio(s), Porch(es)
Parking Features Garage Door Opener
Garage Spaces 1.0
Water Access N
Roof Type Shingle
Accessibility None
Porch Patio(s), Porch(es)
Attached Garage 1
Total Parking Spaces 1
Garage Y
Building
Lot Description Level, Trees/Wooded
Story 2
Foundation Slab
Sewer Public Sewer
Water Public
Architectural Style Other
Level or Stories 2
Additional Building Above Grade
New Construction N
Schools
School District Central Regional Schools
Others
Senior Community No
Tax ID 06-00043-0000-01485
Ownership Fee Simple
Special Listing Condition HUD Owned
Read Less
Want to know what your home might be worth? Contact us for a FREE valuation!

Our team is ready to help you sell your home for the highest possible price ASAP

Bought with Non Subscribing Member • Non Subscribing Office






