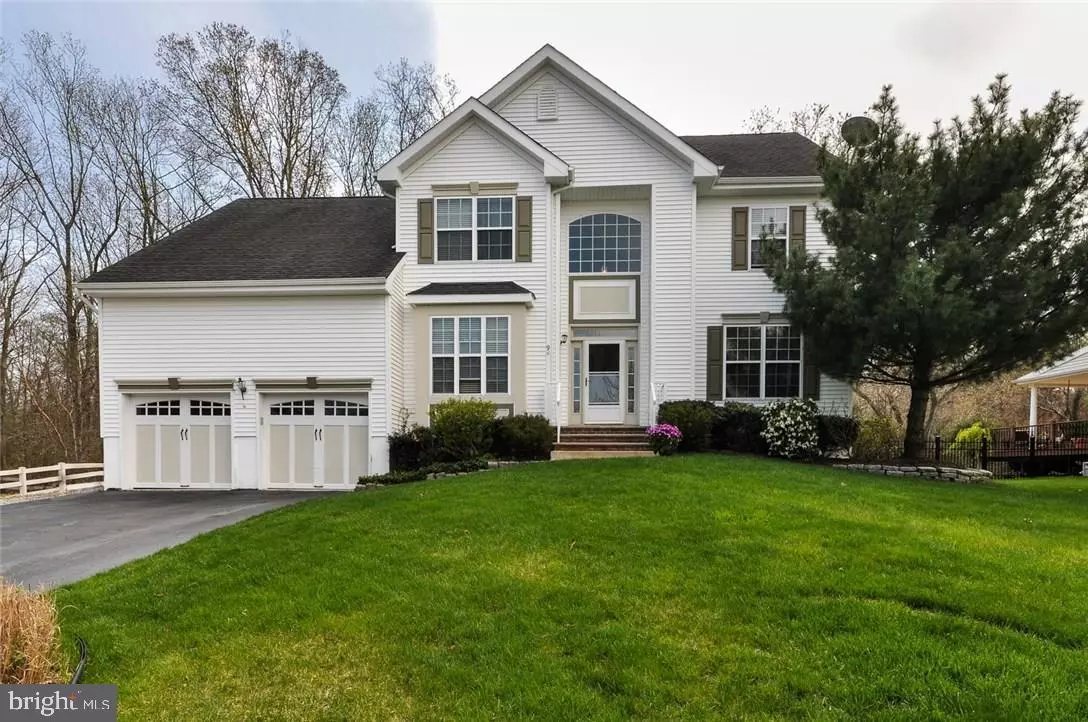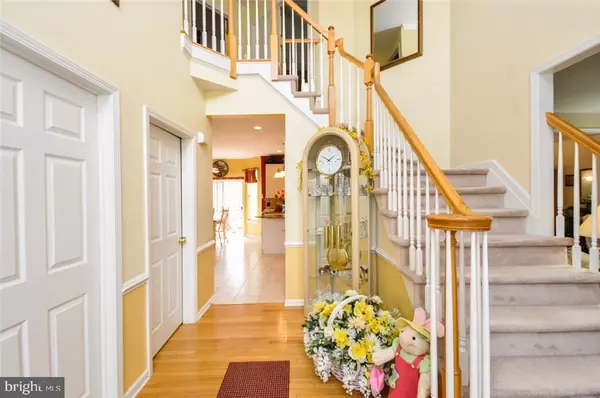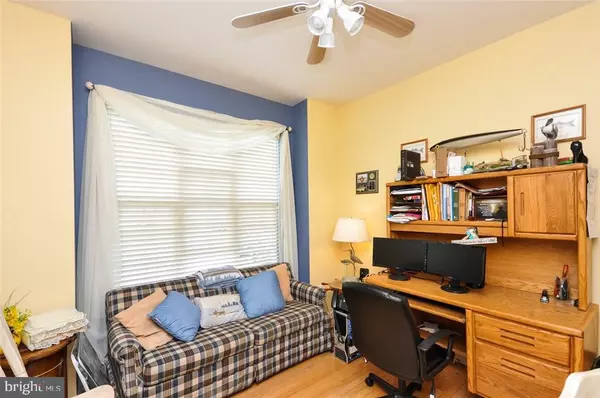$370,000
$370,000
For more information regarding the value of a property, please contact us for a free consultation.
94 HANNAH PL Bayville, NJ 08721
5 Beds
3 Baths
2,593 SqFt
Key Details
Sold Price $370,000
Property Type Single Family Home
Sub Type Detached
Listing Status Sold
Purchase Type For Sale
Square Footage 2,593 sqft
Price per Sqft $142
Subdivision Berkeley
MLS Listing ID NJOC168954
Sold Date 08/09/17
Style Colonial
Bedrooms 5
Full Baths 2
Half Baths 1
HOA Y/N N
Abv Grd Liv Area 2,593
Originating Board JSMLS
Year Built 2004
Annual Tax Amount $7,221
Tax Year 2016
Lot Dimensions 89x115
Property Description
Beautiful 4/5 Bedroom Colonial located in Desirable Lenesy Estates, a great family neighborhood! Walk into a dramatic open 2-story foyer w/hardwood flooring leading into the home. Beautiful Formal Living Dining Room w/Tray Ceiling to host big family gatherings. 2 Story Family room boasts Juliet Balcony & Gas Fireplace w/large windows for plenty of light, a 1st Floor Bedroom can be used as a bedroom, office, playroom or workout room. The 2nd floor boasts 4 large bedrooms & Full Bath. The master bedroom suite has a large walk in closet, a sitting area, and a large master bath with soaking tub, stall shower, and dual sinks. A Large Eat-in-kitchen Features SS appliances, Granite and Stone Back splash with slider to large double deck overlooking a Park like Private fenced in Yard. This Home is situated at the end of quite cul-de-sac.,Full 13 block High basement waiting to be finished. The grounds feature a sprinkler system, Double insulated Garage doors, Well for irrigation, and lots more. Close to shopping, restaurants,commute & bay (bring your boat). Become the proud owner of this beautiful home today.
Location
State NJ
County Ocean
Area Berkeley Twp (21506)
Zoning R100
Rooms
Basement Full
Interior
Interior Features Entry Level Bedroom, Window Treatments, Ceiling Fan(s), Crown Moldings, WhirlPool/HotTub, Kitchen - Island, Recessed Lighting, Primary Bath(s), Stall Shower, Walk-in Closet(s)
Hot Water Natural Gas
Heating Programmable Thermostat, Forced Air
Cooling Programmable Thermostat, Central A/C
Flooring Ceramic Tile, Fully Carpeted, Wood
Fireplaces Number 1
Fireplaces Type Gas/Propane
Equipment Dishwasher, Dryer, Oven/Range - Gas, Built-In Microwave, Refrigerator, Oven - Self Cleaning, Washer
Furnishings No
Fireplace Y
Appliance Dishwasher, Dryer, Oven/Range - Gas, Built-In Microwave, Refrigerator, Oven - Self Cleaning, Washer
Heat Source Natural Gas
Exterior
Exterior Feature Deck(s)
Parking Features Garage Door Opener
Garage Spaces 2.0
Water Access N
Roof Type Shingle
Accessibility None
Porch Deck(s)
Attached Garage 2
Total Parking Spaces 2
Garage Y
Building
Lot Description Cul-de-sac
Story 2
Sewer Public Sewer
Water Public, Well
Architectural Style Colonial
Level or Stories 2
Additional Building Above Grade
Structure Type 2 Story Ceilings
New Construction N
Schools
School District Central Regional Schools
Others
Senior Community No
Tax ID 06-01301-0000-00002-19
Ownership Fee Simple
Special Listing Condition Standard
Read Less
Want to know what your home might be worth? Contact us for a FREE valuation!

Our team is ready to help you sell your home for the highest possible price ASAP

Bought with Non Subscribing Member • Non Subscribing Office






