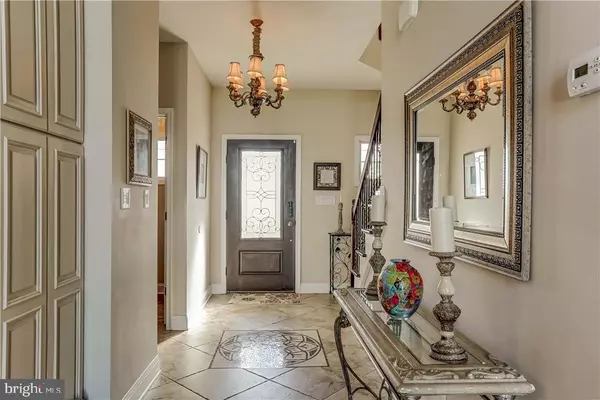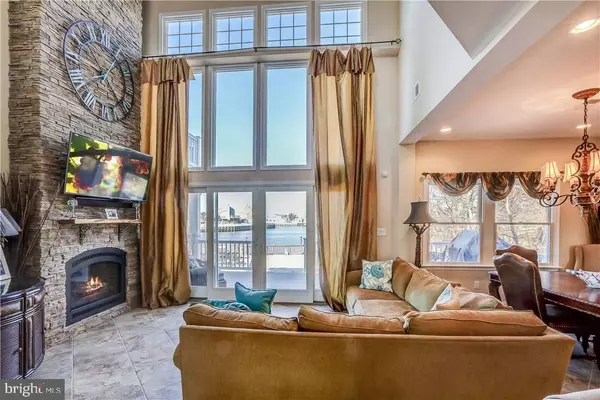$645,500
$649,900
0.7%For more information regarding the value of a property, please contact us for a free consultation.
1271 MILL CREEK RD Manahawkin, NJ 08050
4 Beds
3 Baths
2,400 SqFt
Key Details
Sold Price $645,500
Property Type Single Family Home
Sub Type Detached
Listing Status Sold
Purchase Type For Sale
Square Footage 2,400 sqft
Price per Sqft $268
Subdivision Beach Haven West
MLS Listing ID NJOC157882
Sold Date 05/04/18
Style Other
Bedrooms 4
Full Baths 2
Half Baths 1
HOA Y/N N
Abv Grd Liv Area 2,400
Originating Board JSMLS
Year Built 2015
Annual Tax Amount $10,532
Tax Year 2017
Lot Dimensions 67x128
Property Description
This beautiful custom built waterfront home aims to please! Situated on a 67 x 128 ft lagoonfront property overlooking the meadows & waterway, this 3 year young 2400 sq ft contemporary is perfect for the growing family with 4 bedrooms & 2.5 baths. Enjoy entertaining with friends and family in the gourmet center-island kitchen which offers unique leathered granite countertops, lots of cabinets & top of the line appliances including an Electrolux Induction range. Gather around the double sided fireplace for cozy evenings in the beautiful great room which boasts cathedral floor to ceiling windows. Relax in the hot tub & enjoy your favorite music on the Sonos system, both in and outside of the home. Enjoy summer bbqs or relaxing sunset evenings on the huge composite rear deck which also affords tons of storage space below. And don?t forget to bring your water toys! Are you ready to live life to the fullest? Take a tour and discover all the amenities this one of a kind home offers!
Location
State NJ
County Ocean
Area Stafford Twp (21531)
Zoning RES
Interior
Interior Features Attic, Entry Level Bedroom, Ceiling Fan(s), Crown Moldings, Kitchen - Island, Floor Plan - Open, Recessed Lighting, Window Treatments, Primary Bath(s), Soaking Tub, Stall Shower, Walk-in Closet(s)
Hot Water Natural Gas, Tankless
Heating Forced Air
Cooling Central A/C
Flooring Ceramic Tile, Fully Carpeted, Wood
Fireplaces Number 1
Fireplaces Type Double Sided, Gas/Propane
Equipment Central Vacuum, Dishwasher, Disposal, Dryer, Oven/Range - Electric, Oven - Self Cleaning, Washer, Water Heater - Tankless
Furnishings No
Fireplace Y
Window Features Transom
Appliance Central Vacuum, Dishwasher, Disposal, Dryer, Oven/Range - Electric, Oven - Self Cleaning, Washer, Water Heater - Tankless
Exterior
Exterior Feature Deck(s), Porch(es)
Parking Features Garage Door Opener
Garage Spaces 1.0
Fence Partially
Waterfront Description Riparian Lease
Water Access Y
View Water, Canal
Roof Type Shingle
Accessibility None
Porch Deck(s), Porch(es)
Attached Garage 1
Total Parking Spaces 1
Garage Y
Building
Lot Description Bulkheaded, Stream/Creek, Level
Story 2
Foundation Crawl Space
Sewer Public Sewer
Water Public
Architectural Style Other
Level or Stories 2
Additional Building Above Grade
New Construction N
Schools
School District Southern Regional Schools
Others
Senior Community No
Tax ID 31-00147-11-00408-01
Ownership Fee Simple
Special Listing Condition Standard
Read Less
Want to know what your home might be worth? Contact us for a FREE valuation!

Our team is ready to help you sell your home for the highest possible price ASAP

Bought with Raymond Procaccini Jr. Jr. • Oceanside Realty






