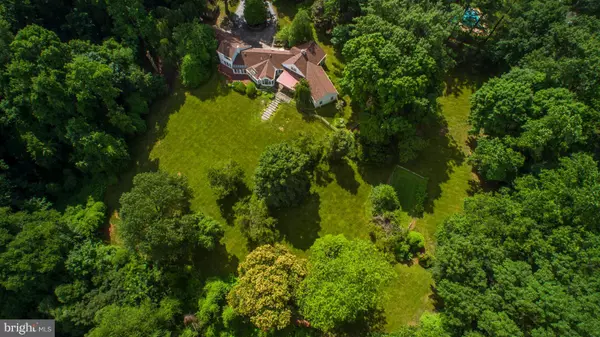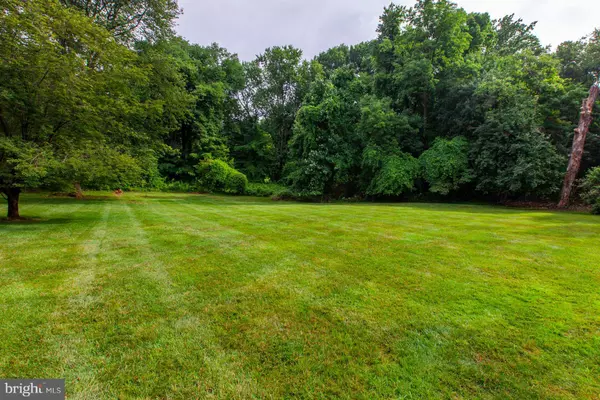$950,000
$950,000
For more information regarding the value of a property, please contact us for a free consultation.
340 HIGHLAND LN Bryn Mawr, PA 19010
3.2 Acres Lot
Key Details
Sold Price $950,000
Property Type Vacant Land
Sub Type Land
Listing Status Sold
Purchase Type For Sale
Subdivision None Available
MLS Listing ID PADE488204
Sold Date 09/04/19
HOA Y/N N
Originating Board BRIGHT
Annual Tax Amount $3,545
Tax Year 2019
Lot Size 3.200 Acres
Acres 3.2
Lot Dimensions 0.00 x 0.00
Property Description
Exquisite Grounds with Million Dollar Views. This stunning 3.2 acre property is protected on two sides by more than 14 acres of neighboring land conserved against development under the Natural Lands Trust. Only one mile to Bryn Mawr Hospital! This is a Must-See Property for the Builder/Renovator to assess the house, the views and the ADDITIONAL ONE-ACRE BUILDING LOT, (subdivision plan available upon request). The main house rests on 1.9 acres and next to a 1.2 acre level building lot with an approved subdivision plan or instead, consider a dream pool, outdoor entertaining area or tennis court. Owners are selling the entire 3.2 acres together for $950k; they will not sell building lot separately. The unique and expanded house sits at the end of a long cobblestone-lined circular driveway that leads to a lovely front patio. The house has a new roof and new skylights throughout, a new chimney and chimney liner. There are two bedrooms and two full baths on the main level plus two powder rooms and three fireplaces. It's important to note that the proximity of the two first floor bedrooms and baths will make for an easy Master Suite conversion. As you go upstairs, note the unique Pecky Cypress wood paneling lining the staircase leading to two large bedrooms and a full Jack-and-Jill bath. The formal living and dining rooms are large and bright. The eat-in kitchen features solid cherry cabinetry, granite counters, granite island, stainless appliances, (Sub-Zero fridge, Miele dishwasher, Thermadore double-ovens) and a heated tile floor. There are two office spaces, three gas fireplaces, zoned HVAC, a front patio and a larger rear patio with stone steps down to the wide-open back yard, exterior sprinklers and an oversized three-car garage. There's also an attached two-story in-law/au-pair suite with a living room and fireplace, a dining area, kitchenette, and powder room, plus a bedroom with full bath and laundry upstairs (with a stair lift). There is an oversized gas line to house, public water, and neighbors have connected to public sewer. Award-winning Radnor Township schools! Easy access to Main Line shops and dining plus all major transportation routes. House is near Coopertown Rd. end of Highland Ln. Added benefit: Stroll across the street to Highland Farm Park for tennis and basketball courts, along with a baseball diamond and a playground. Ask the neighbors; they say this is one of the most beautiful properties in the area. The new owners will create a masterpiece!
Location
State PA
County Delaware
Area Radnor Twp (10436)
Zoning R
Exterior
Utilities Available Electric Available, Natural Gas Available, Sewer Available, Water Available
Waterfront N
Water Access N
Garage N
Building
Sewer Public Hook/Up Avail, Private Sewer
Water Public
Additional Building Above Grade, Below Grade
New Construction N
Schools
Elementary Schools Ithan
Middle Schools Radnor
High Schools Radnor
School District Radnor Township
Others
Tax ID 36-05-03095-08
Ownership Fee Simple
SqFt Source Assessor
Special Listing Condition Standard
Read Less
Want to know what your home might be worth? Contact us for a FREE valuation!

Our team is ready to help you sell your home for the highest possible price ASAP

Bought with Mac Brand • Leverage Realty LLC






