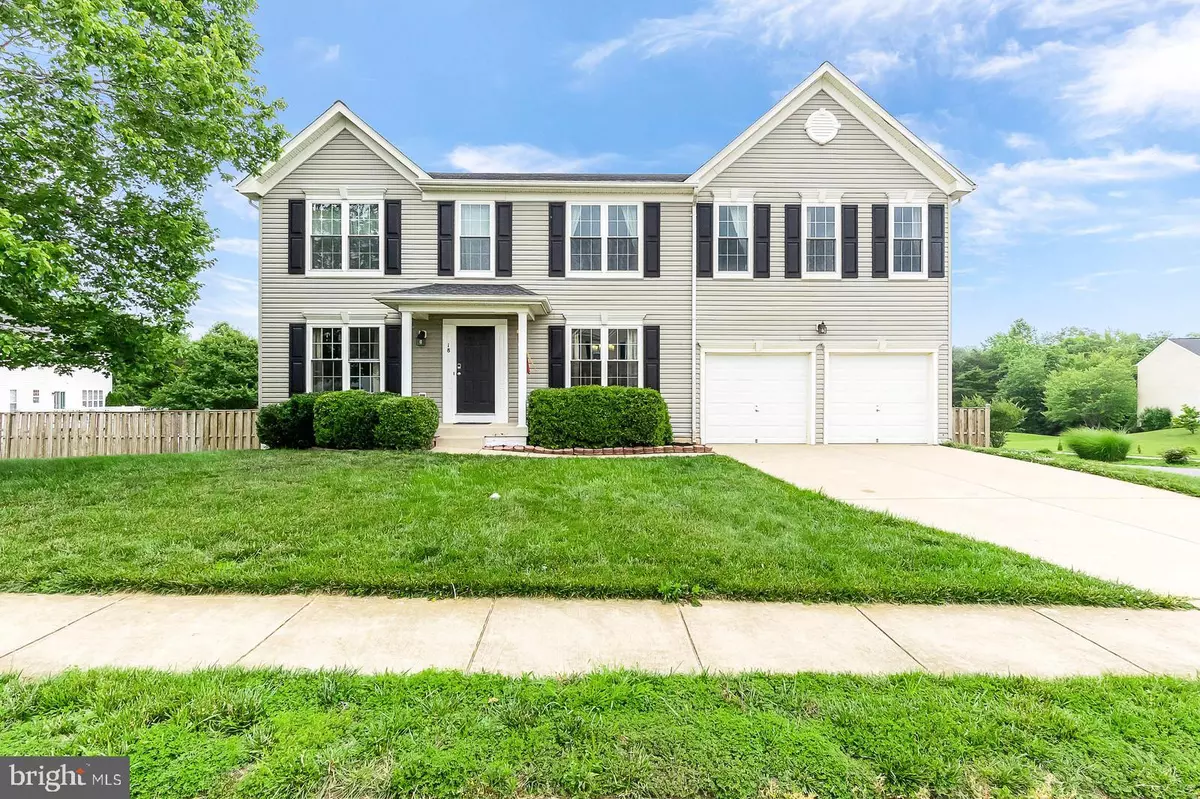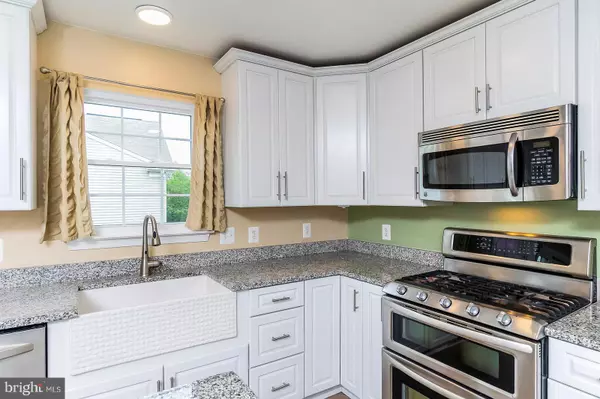$414,900
$414,900
For more information regarding the value of a property, please contact us for a free consultation.
18 RIPLEY RD Stafford, VA 22556
4 Beds
4 Baths
3,947 SqFt
Key Details
Sold Price $414,900
Property Type Single Family Home
Sub Type Detached
Listing Status Sold
Purchase Type For Sale
Square Footage 3,947 sqft
Price per Sqft $105
Subdivision Apple Grove
MLS Listing ID VAST211814
Sold Date 07/31/19
Style Colonial
Bedrooms 4
Full Baths 3
Half Baths 1
HOA Fees $53/qua
HOA Y/N Y
Abv Grd Liv Area 3,116
Originating Board BRIGHT
Year Built 2000
Annual Tax Amount $3,427
Tax Year 2018
Lot Size 10,755 Sqft
Acres 0.25
Property Description
So Many Modern Updates & Renovations!*Custom Kitchen w/ Granite, Farmhouse Sink, 42" Cabinets, & Oversized Island*Soft Close Drawers & Doors*5 Burner Gas Range w/Double Oven*Ceramic Tile*New Wood Flooring on Main & Lower Level 2019*50 yr Roof in 2017*"Castle" Windows & Glass Doors w/ Lifetime Warranty*New HVAC 2013(21 SEER A/C)*All Bathrooms Remodeled*Storage Cabinets in Garage*Walkout Basement w/ Full Bath & Space for 5th Permitted Bedroom*Laundry/Mud Room on Main Level*High Efficiency Washer/Dryer*Deck w/ Stairs to Fully Fenced Rear Yard*
Location
State VA
County Stafford
Zoning R2
Rooms
Other Rooms Living Room, Dining Room, Primary Bedroom, Bedroom 2, Bedroom 3, Bedroom 4, Kitchen, Game Room, Family Room, Foyer, 2nd Stry Fam Rm, Laundry, Storage Room
Basement Full, Daylight, Partial, Heated, Partially Finished, Outside Entrance, Interior Access, Improved, Rear Entrance, Poured Concrete, Space For Rooms, Walkout Level, Windows, Connecting Stairway
Interior
Interior Features Breakfast Area, Dining Area, Formal/Separate Dining Room, Kitchen - Eat-In, Primary Bath(s), Pantry, Recessed Lighting, Walk-in Closet(s), Window Treatments, Wood Floors
Heating Forced Air, Central
Cooling Central A/C
Flooring Wood, Carpet, Ceramic Tile
Fireplaces Number 1
Fireplaces Type Fireplace - Glass Doors, Gas/Propane, Insert
Equipment Built-In Microwave, Dishwasher, Disposal, Dryer - Front Loading, ENERGY STAR Clothes Washer, Exhaust Fan, Extra Refrigerator/Freezer, Icemaker, Oven - Double, Oven/Range - Gas, Refrigerator, Stainless Steel Appliances, Washer - Front Loading, Water Heater
Fireplace Y
Window Features Double Pane,Energy Efficient,ENERGY STAR Qualified,Insulated,Screens
Appliance Built-In Microwave, Dishwasher, Disposal, Dryer - Front Loading, ENERGY STAR Clothes Washer, Exhaust Fan, Extra Refrigerator/Freezer, Icemaker, Oven - Double, Oven/Range - Gas, Refrigerator, Stainless Steel Appliances, Washer - Front Loading, Water Heater
Heat Source Propane - Leased
Laundry Main Floor
Exterior
Parking Features Garage - Front Entry, Inside Access
Garage Spaces 4.0
Fence Rear, Wood
Water Access N
Roof Type Asphalt
Accessibility None
Attached Garage 2
Total Parking Spaces 4
Garage Y
Building
Lot Description Level
Story 3+
Foundation Slab
Sewer Public Sewer
Water Public
Architectural Style Colonial
Level or Stories 3+
Additional Building Above Grade, Below Grade
Structure Type Dry Wall
New Construction N
Schools
School District Stafford County Public Schools
Others
Senior Community No
Tax ID 19-M-1- -6
Ownership Fee Simple
SqFt Source Assessor
Special Listing Condition Standard
Read Less
Want to know what your home might be worth? Contact us for a FREE valuation!

Our team is ready to help you sell your home for the highest possible price ASAP

Bought with Julie A Tremblay • RE/MAX Allegiance






