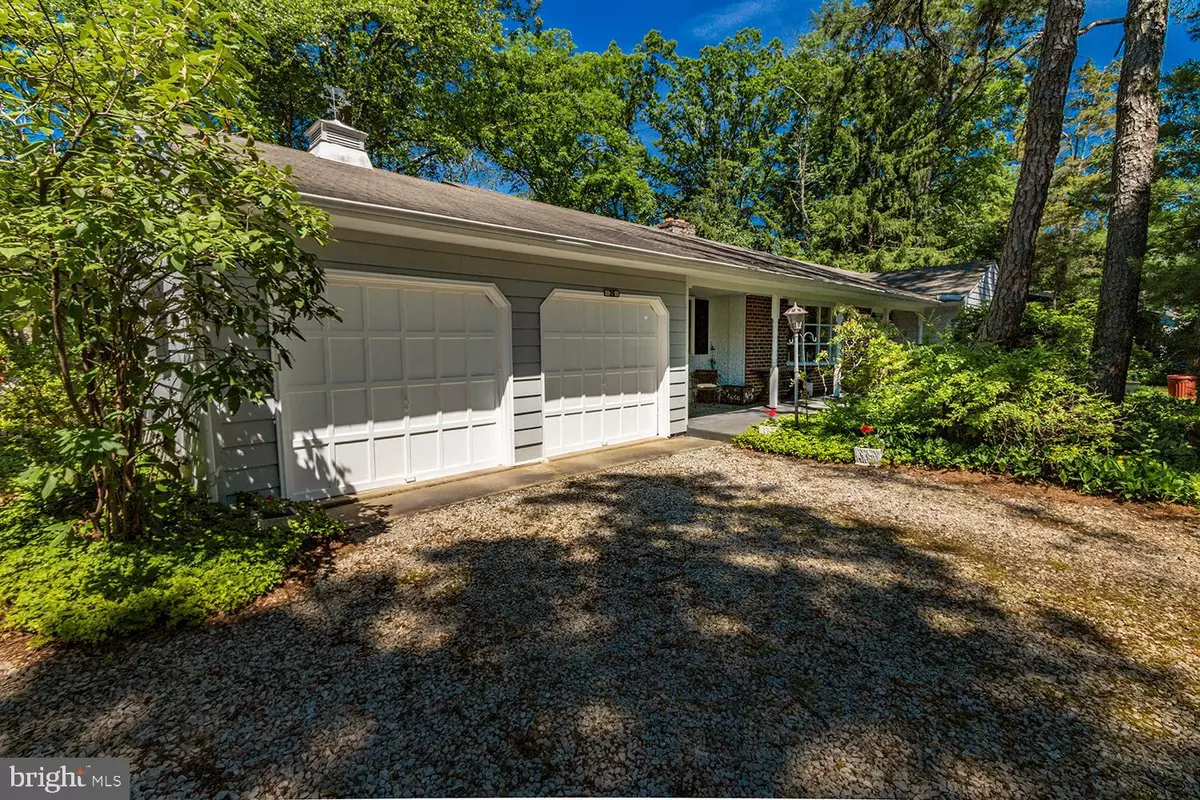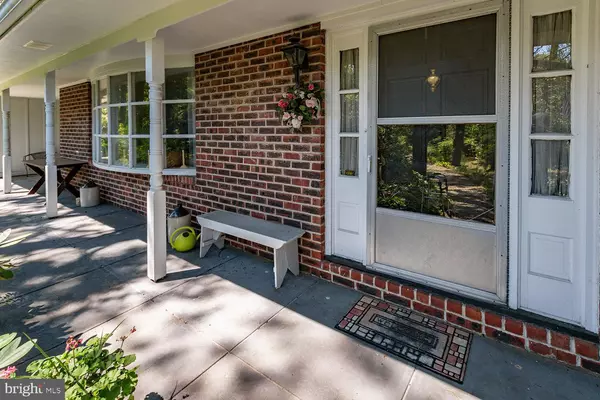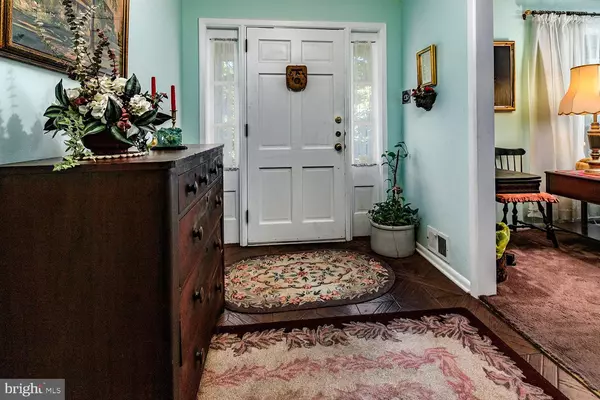$330,000
$349,900
5.7%For more information regarding the value of a property, please contact us for a free consultation.
25 ELM DR Medford, NJ 08055
3 Beds
3 Baths
2,407 SqFt
Key Details
Sold Price $330,000
Property Type Single Family Home
Sub Type Detached
Listing Status Sold
Purchase Type For Sale
Square Footage 2,407 sqft
Price per Sqft $137
Subdivision Oakwood Lakes
MLS Listing ID NJBL350682
Sold Date 08/15/19
Style Ranch/Rambler
Bedrooms 3
Full Baths 2
Half Baths 1
HOA Fees $10/ann
HOA Y/N Y
Abv Grd Liv Area 2,407
Originating Board BRIGHT
Year Built 1962
Annual Tax Amount $10,746
Tax Year 2019
Lot Size 0.500 Acres
Acres 0.5
Property Description
This house provides you a wonderful opportunity to enjoy lakefront living at a very affordable price. Walk out back, grab your canoe and take a peaceful trip on beautiful Oakwood Lake. With three bedrooms, two and a half baths, and an enclosed, heated rear sunroom overlooking your dock, brick lakefront patio and lengthy shoreline property you are going to love living here. This rancher offers over 2,400 square feet of single level living space on a one half acre property. Much of the living space has beautiful original hardwood floors. By removing the current carpeting in the spacious living room, dining room and master suite you will expose more hardwood flooring that is currently covered. The living room includes a large window that floods the house with light, two huge book shelves and a wonderful wood burning brick fireplace. Meals for a large gathering can be held in the spacious dining room. Prepare meals in the kitchen looking out at the peaceful lake behind the house. The adjoining family room provides a tranquil setting with lake views as well. A sliding glass door separates the family room from the enclosed, heated sunroom. Open the sunroom windows to take advantage of the cooling breezes or close them and turn on the baseboard heater to enjoy this bright and cheerful space on the cooler days. The master suite consists of a full bath, bedroom and sitting area. You may want to explore the potential for converting this space to make a fourth bedroom option. Two additional good size bedrooms, a full hall bath, laundry area and a half bath complete the floorplan. There is a large two car attached garage with pull down stairs to the attic. You will have excellent separation from the main road by a large front yard with trees and a hedge that shields the house from the traffic and creates a very private atmosphere. Enjoy the Oakwood Lakes community beaches, playgrounds and activities by making this house your home for the future.
Location
State NJ
County Burlington
Area Medford Twp (20320)
Zoning RESIDENTIAL
Rooms
Other Rooms Living Room, Dining Room, Sitting Room, Bedroom 2, Bedroom 3, Kitchen, Family Room, Bedroom 1, Sun/Florida Room, Laundry
Main Level Bedrooms 3
Interior
Heating Forced Air
Cooling Central A/C
Flooring Hardwood, Partially Carpeted
Fireplaces Number 1
Fireplaces Type Brick
Fireplace Y
Heat Source Natural Gas
Laundry Main Floor
Exterior
Garage Garage - Front Entry, Garage Door Opener
Garage Spaces 2.0
Waterfront Y
Water Access Y
Water Access Desc Canoe/Kayak
View Lake
Accessibility None
Attached Garage 2
Total Parking Spaces 2
Garage Y
Building
Story 1
Sewer No Septic System
Water Private
Architectural Style Ranch/Rambler
Level or Stories 1
Additional Building Above Grade, Below Grade
New Construction N
Schools
School District Medford Township Public Schools
Others
Senior Community No
Tax ID 20-03002-00017
Ownership Fee Simple
SqFt Source Assessor
Special Listing Condition Standard
Read Less
Want to know what your home might be worth? Contact us for a FREE valuation!

Our team is ready to help you sell your home for the highest possible price ASAP

Bought with James D. Butler • Century 21 Alliance-Medford






