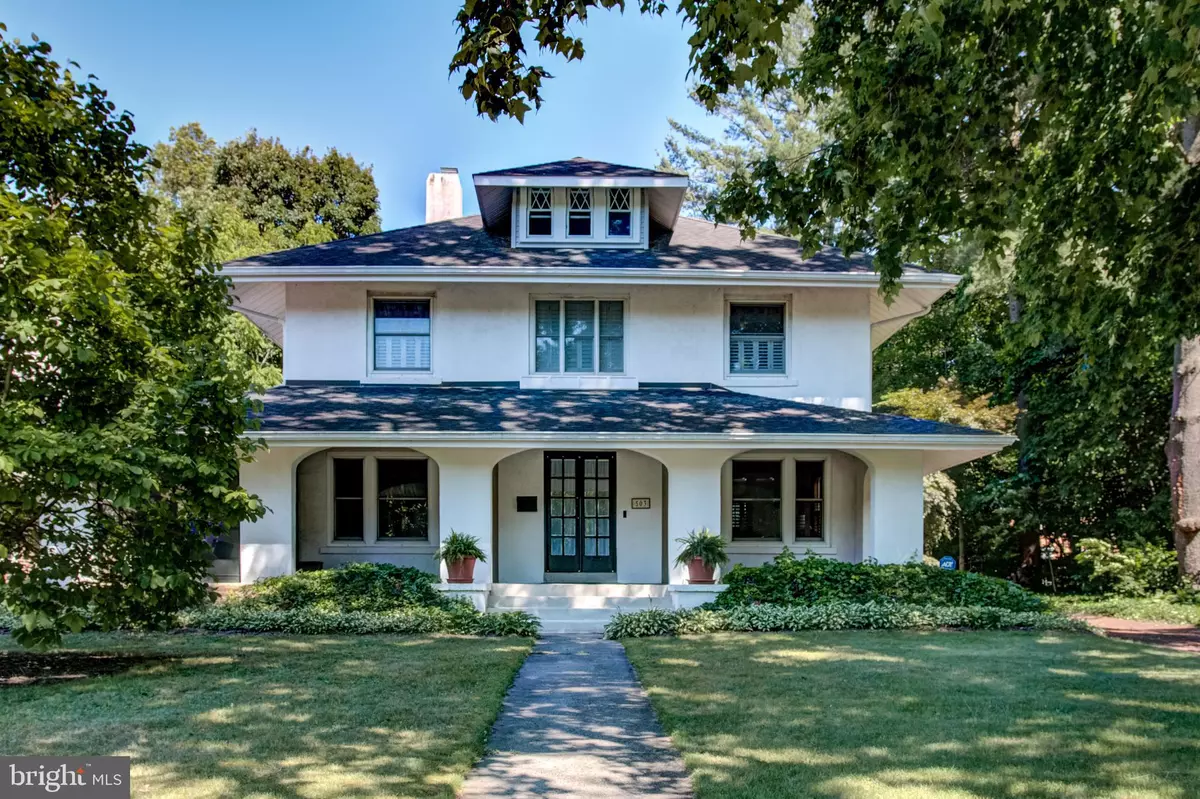$432,000
$450,000
4.0%For more information regarding the value of a property, please contact us for a free consultation.
503 S MAIN ST Hightstown, NJ 08520
4 Beds
3 Baths
2,380 SqFt
Key Details
Sold Price $432,000
Property Type Single Family Home
Sub Type Detached
Listing Status Sold
Purchase Type For Sale
Square Footage 2,380 sqft
Price per Sqft $181
Subdivision None Available
MLS Listing ID NJME280948
Sold Date 08/02/19
Style Craftsman
Bedrooms 4
Full Baths 2
Half Baths 1
HOA Y/N N
Abv Grd Liv Area 2,380
Originating Board BRIGHT
Year Built 1910
Annual Tax Amount $13,553
Tax Year 2018
Lot Size 0.374 Acres
Acres 0.37
Lot Dimensions 70.00 x 233.00
Property Description
HISTORY, CHARM, & CRAFTSMANSHIP! You are invited to experience this traditional 4 bedroom, 2.5 bath American foursquare nestled beneath mature trees on Hightstown s beautiful Main Street. This historic Arts & Crafts-style home boasts all the charm of the early twentieth century with modern updates sprinkled throughout. A wide and welcoming front porch and a charming screened-in side porch create fabulous curb appeal. The interior is enhanced by beautiful hardwood floors and classic millwork- like heavy columns, wide moldings, and beautiful windows. On one side of the large foyer is a comfortable den with a beamed ceiling, built-in shelves, and a cozy stone fireplace with a gas insert. The large living room features wood shutters and beautiful casements around the windows, and the adjacent dining room offers more handsome woodwork and an original window. Rich hardwood flooring graces all of these rooms and adds to the charm and ambiance of this unique home. New owners will appreciate the modern conveniences and high-end fits and finishes in the completely renovated kitchen and butler s pantry. Quartz counters and classic subway tile mix well with maple cabinetry and stainless steel LG appliances. There is more to love with recessed lights, a skylight, built-in microwave, and a sunny eat-in area overlooking the back yard. The addition of a butler s pantry provides more storage space with glass-front cabinets, a large pantry, and quartz counters. A beautiful new first-floor bathroom offers a marble-topped vanity, frameless shower with rainfall showerhead, and designer tile. The screened-in side porch with ceiling fans is sure to become a favorite spot for enjoying the idyllic views of Main Street, reading a book, or sipping morning coffee. An impressive wooden staircase leading to the second floor has a wide landing with built-in seating- just one of many special details this home has to offer! The second floor provides four spacious bedrooms with hardwood floors and large sunny windows and an updated main hall bath with a granite-topped vanity. A finished basement is an unexpected bonus! This wonderful space has a kitchen with sink, dishwasher, and refrigerator PLUS recreation and dining spaces. There is even a half bath for your convenience! The charm continues outside with a picture-perfect backyard, complete with a fenced-in area, box garden, beautiful plantings, shade trees, and a two-car detached garage. This treasure of a home has been lovingly maintained and thoughtfully updated by its current owners and is ready and waiting to make memories with YOU! Such a prime location is ideal for those who desire convenient access to train, turnpike, NYC, as well as those looking to stroll the sidewalks of this tree-lined street and walk to the Peddie School, restaurants, and shops.
Location
State NJ
County Mercer
Area Hightstown Boro (21104)
Zoning R-1
Rooms
Other Rooms Living Room, Dining Room, Primary Bedroom, Bedroom 2, Bedroom 3, Bedroom 4, Kitchen, Den, Other, Office
Basement Fully Finished
Interior
Heating Radiator, Hot Water
Cooling None
Flooring Hardwood, Ceramic Tile
Fireplaces Number 1
Fireplace Y
Heat Source Natural Gas
Exterior
Parking Features Garage - Front Entry
Garage Spaces 2.0
Water Access N
Accessibility None
Total Parking Spaces 2
Garage Y
Building
Story 3+
Sewer Public Sewer
Water Public
Architectural Style Craftsman
Level or Stories 3+
Additional Building Above Grade
New Construction N
Schools
High Schools Hightstown
School District East Windsor Regional Schools
Others
Senior Community No
Tax ID 04-00063-00012
Ownership Fee Simple
SqFt Source Assessor
Special Listing Condition Standard
Read Less
Want to know what your home might be worth? Contact us for a FREE valuation!

Our team is ready to help you sell your home for the highest possible price ASAP

Bought with Deborah Hornstra • Coldwell Banker Residential Brokerage - Princeton





