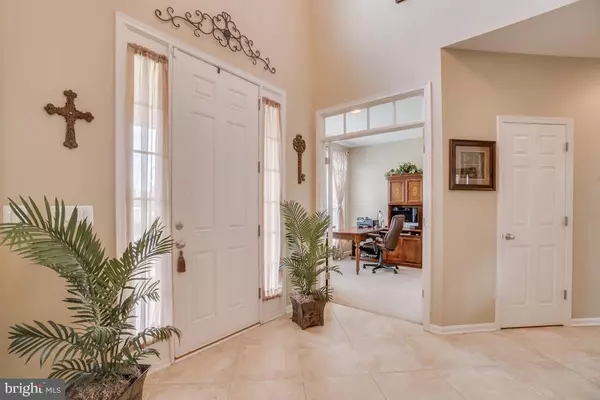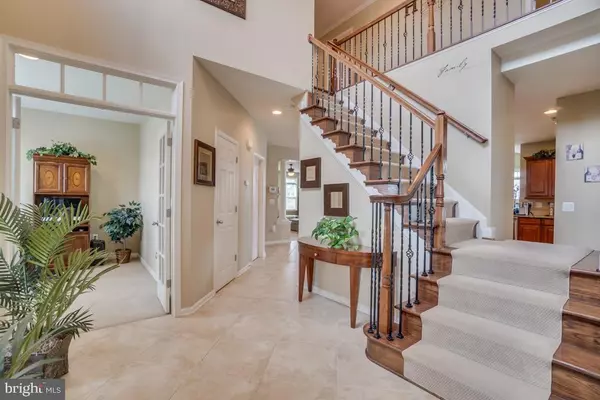$530,000
$539,900
1.8%For more information regarding the value of a property, please contact us for a free consultation.
9 COLLINGSWORTH ST Stafford, VA 22554
5 Beds
4 Baths
4,692 SqFt
Key Details
Sold Price $530,000
Property Type Single Family Home
Sub Type Detached
Listing Status Sold
Purchase Type For Sale
Square Footage 4,692 sqft
Price per Sqft $112
Subdivision Austin Ridge
MLS Listing ID VAST210590
Sold Date 07/31/19
Style Other
Bedrooms 5
Full Baths 3
Half Baths 1
HOA Fees $73/mo
HOA Y/N Y
Abv Grd Liv Area 3,238
Originating Board BRIGHT
Year Built 2010
Annual Tax Amount $4,534
Tax Year 2018
Lot Size 9,583 Sqft
Acres 0.22
Property Description
Look no further, this is the home you have waited for, finally available, loved beyond measure, owners being transferred. From the moment you step into the foyer, the private office, living room, formal dining room WOW it's endless upgrades and open space. Extra large family room open to the kitchen where entertaining is your first thought with an 8-foot Island. This is not your ordinary kitchen, calling all cooks, gourmet chefs and there's still room for grandma's apple pie. One of a kind Florida room off the kitchen that walks out to the deck, a sun paradise, wall to wall windows and peaceful view. Upstairs to peaceful nights in the grande master with extended sitting room, walk in closets and luxury bath. The rest of the family will not be disappointed , all the bedrooms are spacious and private. This home exudes laughter and love and will be missed. unbelievable theater room for even the pickiest sports and movie fan. Wet/dry bar will provide the perfect addition for events to come and entertaining family functions. Don't forget the 5th bedroom in basement has it's own full bath...for teens, mother-in-law or guests to feel their privacy. Built in sprinkler system, privacy fence and hardscape in addition to the deck off the Florida room. You will feel like you in a vacation home everyday. See list of community amenities. Only minutes to the major highway but quiet and peaceful area that only a few homeowners in Stafford get to experience
Location
State VA
County Stafford
Zoning PD1
Rooms
Other Rooms Living Room, Dining Room, Primary Bedroom, Sitting Room, Bedroom 2, Bedroom 3, Bedroom 5, Kitchen, Family Room, Basement, Foyer, Bedroom 1, Study, Sun/Florida Room, Media Room, Primary Bathroom, Full Bath, Half Bath
Basement Full, Daylight, Full, Fully Finished, Improved, Interior Access, Outside Entrance, Rear Entrance, Walkout Level, Windows
Interior
Interior Features Breakfast Area, Carpet, Ceiling Fan(s), Crown Moldings, Dining Area, Floor Plan - Open, Formal/Separate Dining Room, Kitchen - Gourmet, Kitchen - Island, Kitchen - Table Space, Recessed Lighting, Sprinkler System, Walk-in Closet(s), Wet/Dry Bar, Window Treatments, Wood Floors
Hot Water Natural Gas
Heating Ceiling, Central, Forced Air, Zoned
Cooling Central A/C
Flooring Hardwood, Carpet, Ceramic Tile
Fireplaces Type Fireplace - Glass Doors
Equipment Built-In Microwave, Dishwasher, Disposal, Dryer, Icemaker
Fireplace Y
Window Features Screens,Palladian,Bay/Bow
Appliance Built-In Microwave, Dishwasher, Disposal, Dryer, Icemaker
Heat Source Natural Gas
Laundry Upper Floor
Exterior
Parking Features Garage Door Opener, Garage - Front Entry
Garage Spaces 2.0
Fence Rear, Privacy
Water Access N
Roof Type Architectural Shingle
Street Surface Black Top
Accessibility None
Attached Garage 2
Total Parking Spaces 2
Garage Y
Building
Lot Description Landscaping, Rear Yard
Story 3+
Sewer Public Sewer
Water Public
Architectural Style Other
Level or Stories 3+
Additional Building Above Grade, Below Grade
Structure Type Dry Wall,Cathedral Ceilings,9'+ Ceilings,2 Story Ceilings
New Construction N
Schools
Elementary Schools Anthony Burns
Middle Schools Rodney Thompson
High Schools Colonial Forge
School District Stafford County Public Schools
Others
Pets Allowed Y
HOA Fee Include Common Area Maintenance,Pool(s),Recreation Facility,Road Maintenance,Trash
Senior Community No
Tax ID 29-C-8-B-806
Ownership Fee Simple
SqFt Source Estimated
Security Features Smoke Detector,Security System
Special Listing Condition Standard
Pets Allowed No Pet Restrictions
Read Less
Want to know what your home might be worth? Contact us for a FREE valuation!

Our team is ready to help you sell your home for the highest possible price ASAP

Bought with Nakita M Mattocks • Capitol Realty Group






