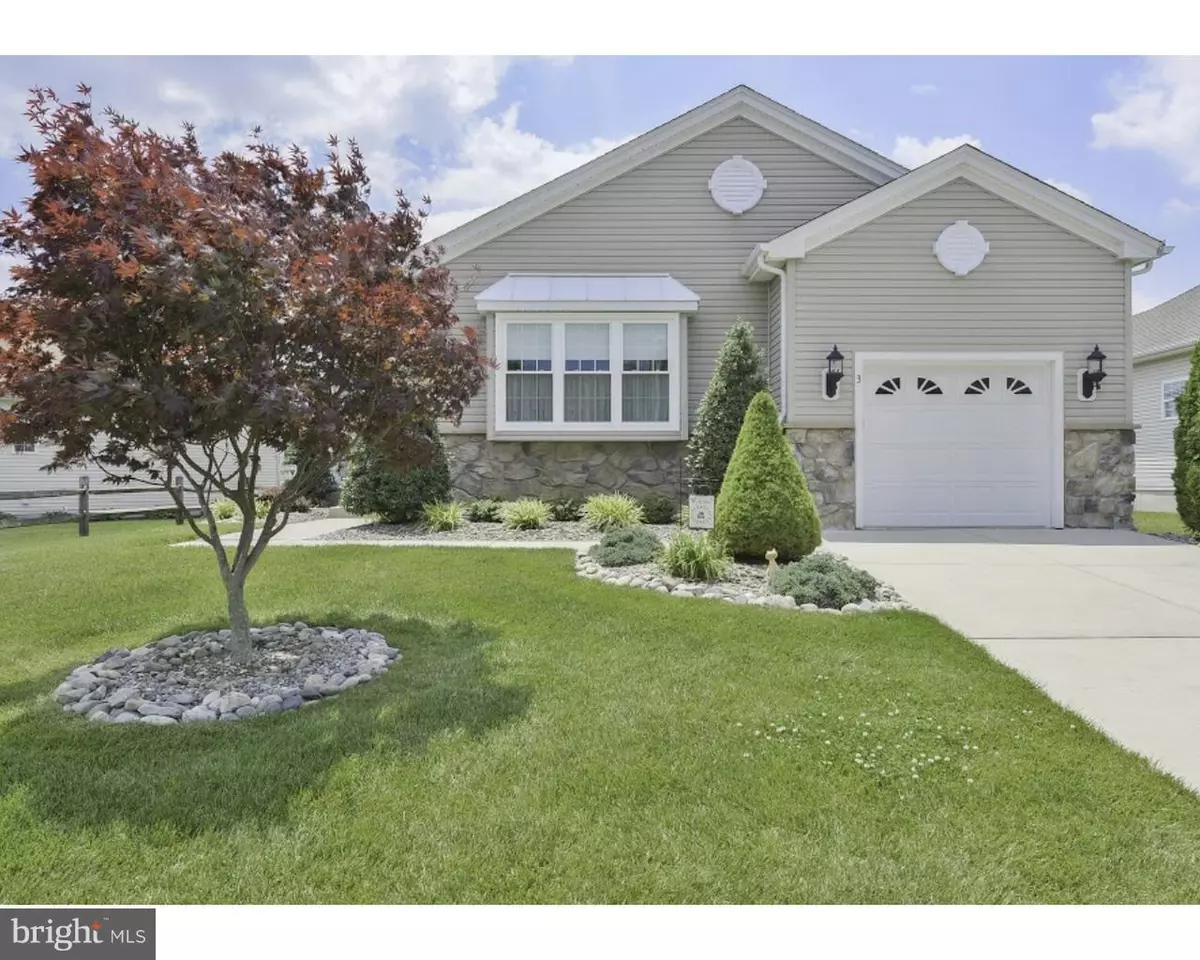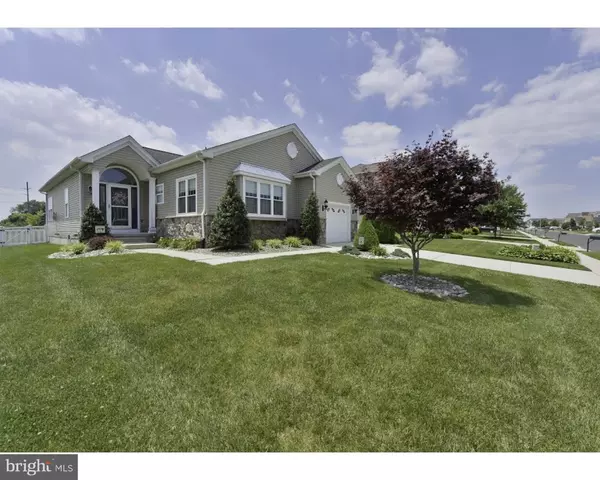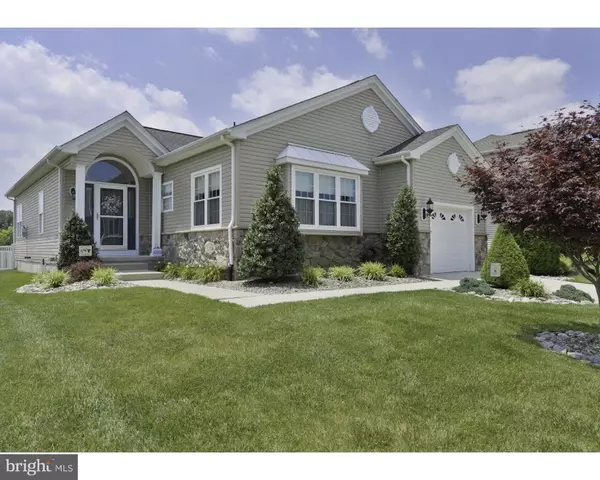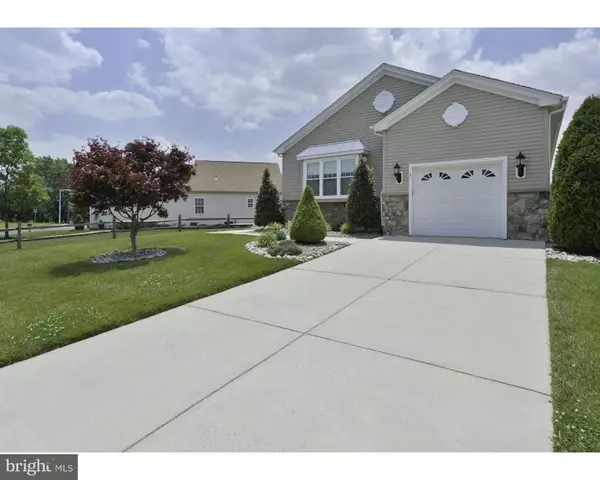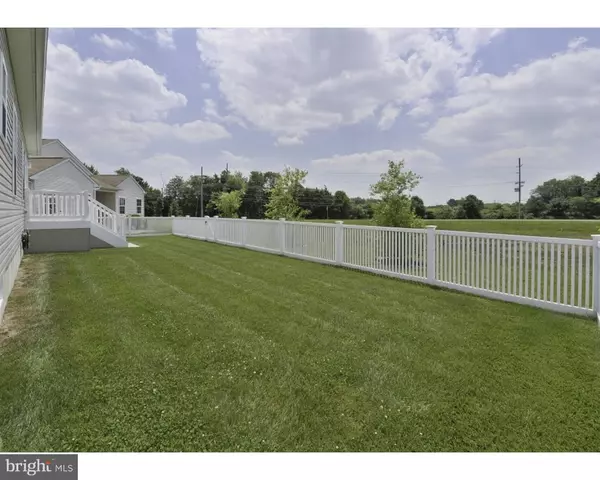$239,500
$242,500
1.2%For more information regarding the value of a property, please contact us for a free consultation.
3 JUNE ANN DR Clayton, NJ 08312
2 Beds
2 Baths
1,648 SqFt
Key Details
Sold Price $239,500
Property Type Condo
Sub Type Condo/Co-op
Listing Status Sold
Purchase Type For Sale
Square Footage 1,648 sqft
Price per Sqft $145
Subdivision Reserve At Academy W
MLS Listing ID NJGL241210
Sold Date 07/31/19
Style Contemporary,Ranch/Rambler
Bedrooms 2
Full Baths 2
HOA Fees $100/mo
HOA Y/N Y
Abv Grd Liv Area 1,648
Originating Board BRIGHT
Year Built 2006
Annual Tax Amount $3,890
Tax Year 2019
Lot Size 6,820 Sqft
Acres 0.16
Lot Dimensions 62X110
Property Description
Great opportunity to pay tax abatement for 11 more yrs. at$ 3890 . annually. MAKE AN APPT TO SEE THIS HOME!! Which was a Former ModelHome & is Maintained like a Model Home !! Situated on a Great sized lot in the Reserve At Academy Walk 55 plus sought after Community !! Great sized home of 1648 sq. ft and over 3000. sg ft if you include the partially finished basement !! Backing to open space ,all enclosed with vinyl fencing. This home has a 3 Dimensional Roof which is beautiful & has dbl. the lifespan of an asphalt roof !!All Stone front ,9 ft. ceilings .Crown molding throughout. Owner has made many new upgrades, too many to note here. Buyers can just unpack and move right into this Lovely Home !! As you enter into the foyer of this bright ,lovely home ,you will see the Beautiful Bruce Hardwood Flooring, this owner had installed throughout the Living Rm Dining Rm ,Hallway & the 2 Bedrooms. Living Room here features a Gas Fireplace with Upgraded Mantle and Marble Surround . Also Here you will be drawn into the Beautiful Bright Sun Room with Porcelain Tile Floors . An Expanse of windows and French Drs. coming from the side of Living rm.then another set of French Doors in the Sun Rm taking you to the Beautiful new vinyl Deck to sit , relax and enjoy !! When entering the large Master Bedroom you will be surprised at the spacious Walk in Closet .. Large Master Bath with Beautiful Garden Tub w/ tumbled Marble accents for your soaking pleasures. Also here is a Large stall shower with porcelain tile walls also w/ the tumbled Marble accents. Main level Laundry area. Large Main bath with tub and ceramic tiled wall surround. Large Kitchen with Granite counters and an abundance of Upgraded 42 in Oak cabinets. A Breakfast area to enjoy the view from the many windows !!BRAND NEW DISHWASHER WITH A 5YR.WARRANTY INCLUDED!! Here, also you have the convenience of the entrance to the garage.. Then you have a Den in basement w/porcelain tile flooring ,painted in soft neutral colors. Owner has replaced Kitchen windows with All New Upgraded Double Insulated tilt in Top & Bottom Windows. Owner also had a Newer Filter System installed on Heater !! New Front and Back storm doors!!New Under Cabinet lighting in Kitchen! Security System ,Inground Sprinkler !This community allows, pets,fences,pools & sheds!! Less restrictions here than most over 55 communities!! Close to Scotland Run Park & Scotland Run Golf Course, Close to Phila. & Seashore points and convenient to Malls & Shop
Location
State NJ
County Gloucester
Area Clayton Boro (20801)
Zoning RES
Rooms
Other Rooms Living Room, Dining Room, Primary Bedroom, Kitchen, Family Room, Bedroom 1, Laundry, Other, Attic
Basement Full
Main Level Bedrooms 2
Interior
Interior Features Primary Bath(s), Butlers Pantry, Ceiling Fan(s), Sprinkler System, Air Filter System, Stall Shower, Kitchen - Eat-In
Hot Water Natural Gas
Heating None
Cooling Central A/C
Flooring Wood, Tile/Brick
Fireplaces Number 1
Fireplaces Type Marble, Gas/Propane
Equipment Oven - Self Cleaning, Dishwasher, Built-In Microwave
Fireplace Y
Window Features Energy Efficient
Appliance Oven - Self Cleaning, Dishwasher, Built-In Microwave
Heat Source Natural Gas
Laundry Main Floor
Exterior
Exterior Feature Deck(s)
Parking Features Inside Access, Garage Door Opener
Garage Spaces 3.0
Fence Other
Utilities Available Cable TV
Amenities Available None
Water Access N
Roof Type Shingle
Accessibility None
Porch Deck(s)
Attached Garage 1
Total Parking Spaces 3
Garage Y
Building
Lot Description Level, Open, Front Yard, Rear Yard, SideYard(s)
Story 1
Foundation Concrete Perimeter
Sewer Public Sewer
Water Public
Architectural Style Contemporary, Ranch/Rambler
Level or Stories 1
Additional Building Above Grade
Structure Type 9'+ Ceilings
New Construction N
Schools
High Schools Clayton
School District Clayton Public Schools
Others
Pets Allowed Y
HOA Fee Include Common Area Maintenance,Lawn Maintenance,Snow Removal
Senior Community Yes
Age Restriction 55
Tax ID 01-01904 02-00040
Ownership Fee Simple
SqFt Source Estimated
Security Features Security System
Acceptable Financing Conventional, FHA
Listing Terms Conventional, FHA
Financing Conventional,FHA
Special Listing Condition Standard
Pets Allowed Size/Weight Restriction
Read Less
Want to know what your home might be worth? Contact us for a FREE valuation!

Our team is ready to help you sell your home for the highest possible price ASAP

Bought with Denise V Christinzio • RE/MAX Preferred - Sewell


