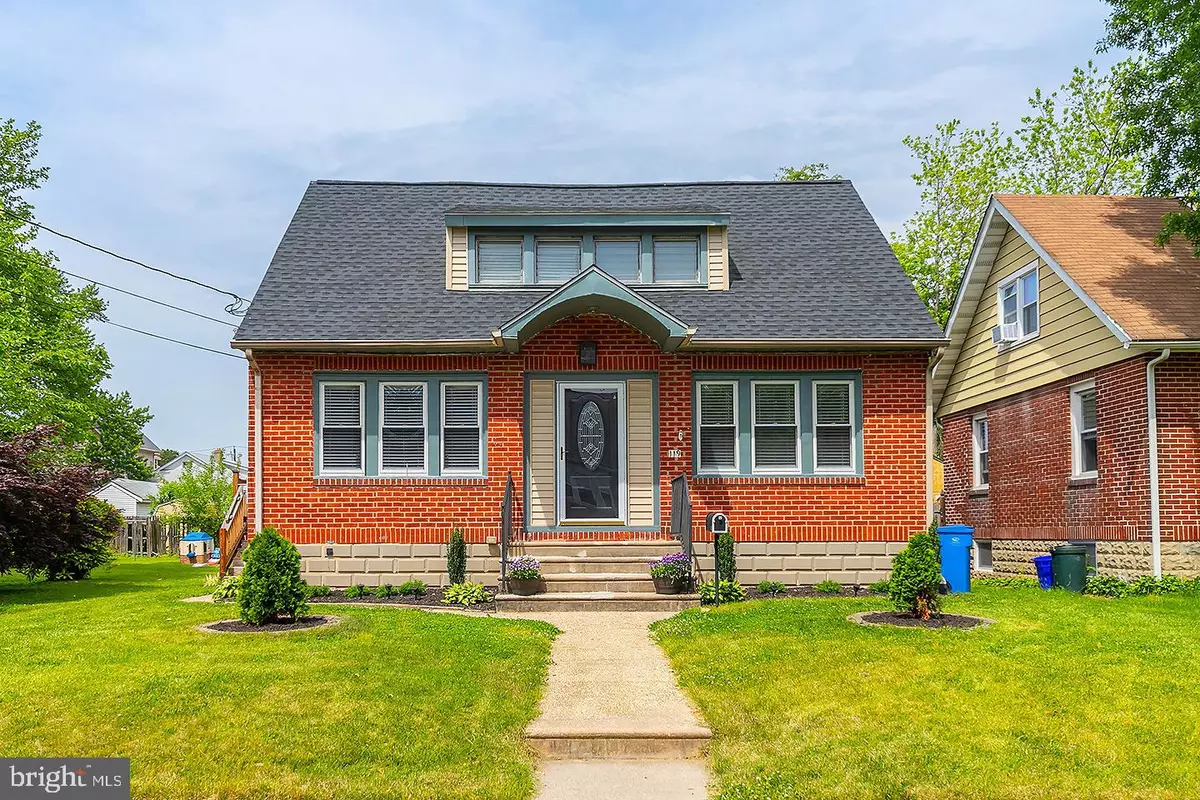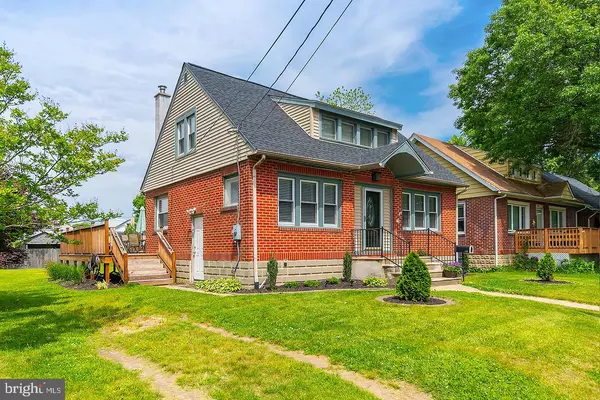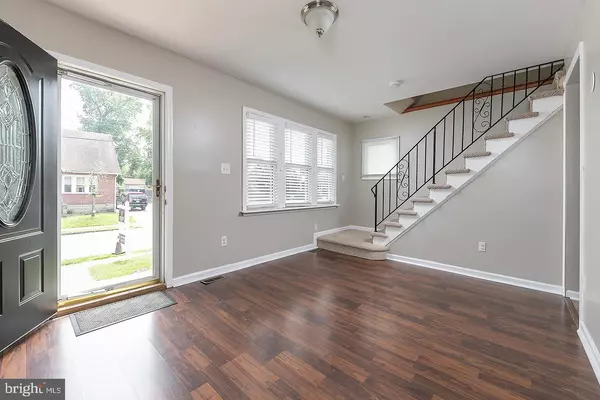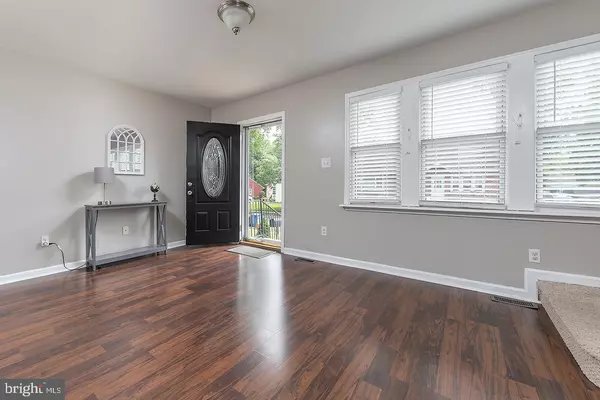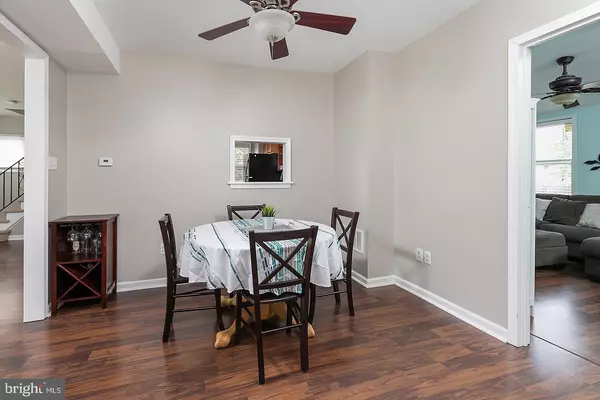$165,000
$150,000
10.0%For more information regarding the value of a property, please contact us for a free consultation.
119 AVON AVE Westville, NJ 08093
3 Beds
2 Baths
1,339 SqFt
Key Details
Sold Price $165,000
Property Type Single Family Home
Sub Type Detached
Listing Status Sold
Purchase Type For Sale
Square Footage 1,339 sqft
Price per Sqft $123
Subdivision None Available
MLS Listing ID NJGL241692
Sold Date 07/26/19
Style Cape Cod
Bedrooms 3
Full Baths 2
HOA Y/N N
Abv Grd Liv Area 1,339
Originating Board BRIGHT
Year Built 1951
Annual Tax Amount $6,869
Tax Year 2019
Lot Size 9,520 Sqft
Acres 0.22
Lot Dimensions 80.00 x 119.00
Property Description
Situated on an oversized lot on a cul-de-sac street is this charming cape cos in desirable Westville. Priced less than a town home, this home boasts three large bedroom, two full remodeled baths, and a central location near all major transportation routes and bridges. The adaptable floor plan offers plenty of felxibility and space to accomodate a multitude of lifestyles. The first floor offers two bedrooms and a full baths (third bedroom currently used as a family room). The large kitchen was recently remodeled to include an abundance of maple cabinets, upgraded appliances, and new counters. Fresh paint in designer colors and neutral laminate flooring makes decorating easy. Upstairs, find an expansive master suite with full bath, tons of closets, and a sitting room that could easily be converted into a fourth bedroom. Additional upgrades include newer deck, newer roof, newer windows, gas heat and central air. A one year home warranty is included for worry free ownership. Welcome home.
Location
State NJ
County Gloucester
Area Westville Boro (20821)
Zoning RES
Rooms
Other Rooms Living Room, Dining Room, Primary Bedroom, Bedroom 2, Kitchen, Family Room, Bedroom 1, Loft
Basement Full
Main Level Bedrooms 2
Interior
Interior Features Attic, Carpet, Ceiling Fan(s), Entry Level Bedroom, Floor Plan - Traditional, Window Treatments
Heating Forced Air
Cooling Central A/C
Equipment Built-In Range, Dishwasher, Disposal, Oven - Self Cleaning, Oven/Range - Gas
Fireplace N
Window Features Double Pane,Energy Efficient,Insulated,Replacement
Appliance Built-In Range, Dishwasher, Disposal, Oven - Self Cleaning, Oven/Range - Gas
Heat Source Natural Gas
Exterior
Exterior Feature Deck(s)
Utilities Available Cable TV
Water Access N
Roof Type Architectural Shingle
Accessibility None
Porch Deck(s)
Garage N
Building
Story 1.5
Sewer Public Sewer
Water Public
Architectural Style Cape Cod
Level or Stories 1.5
Additional Building Above Grade, Below Grade
New Construction N
Schools
Elementary Schools Parkview
Middle Schools Parkview Elementary School
High Schools Gateway Reg
School District Westville Public Schools
Others
Senior Community No
Tax ID 21-00087-00017
Ownership Fee Simple
SqFt Source Assessor
Acceptable Financing Conventional, FHA, VA
Listing Terms Conventional, FHA, VA
Financing Conventional,FHA,VA
Special Listing Condition Standard
Read Less
Want to know what your home might be worth? Contact us for a FREE valuation!

Our team is ready to help you sell your home for the highest possible price ASAP

Bought with Bryan S Vurgason • Keller Williams Realty - Cherry Hill


