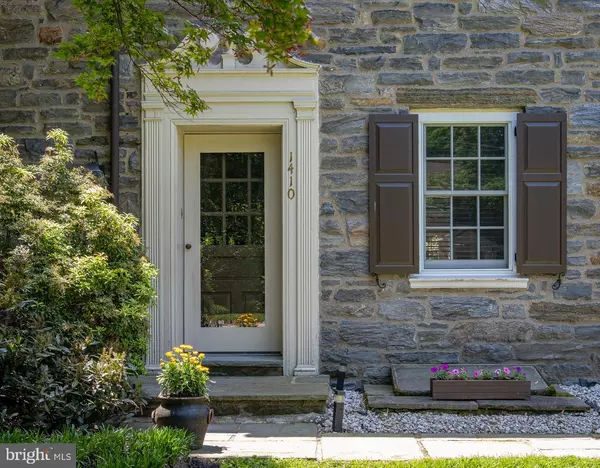$885,000
$910,000
2.7%For more information regarding the value of a property, please contact us for a free consultation.
1410 ORCHARD WAY Bryn Mawr, PA 19010
4 Beds
4 Baths
2,954 SqFt
Key Details
Sold Price $885,000
Property Type Single Family Home
Sub Type Detached
Listing Status Sold
Purchase Type For Sale
Square Footage 2,954 sqft
Price per Sqft $299
Subdivision None Available
MLS Listing ID PAMC609824
Sold Date 07/17/19
Style Colonial
Bedrooms 4
Full Baths 3
Half Baths 1
HOA Y/N N
Abv Grd Liv Area 2,954
Originating Board BRIGHT
Year Built 1930
Annual Tax Amount $10,347
Tax Year 2018
Lot Size 0.315 Acres
Acres 0.31
Lot Dimensions 81.00 x 0.00
Property Description
Wonderful 4 bedroom, 3/1 bath center hall stone colonial in a walk-to Bryn Mawr location on the sought after Orchard Way. First floor features formal living room with wood-burning fireplace, built-in cabinets, and recessed lighting. Formal dining room with access to lovely screened-in porch. Updated kitchen with stainless steel appliances and granite countertops (currently there is an electric cooktop, but gas is plumbed for easy conversion). Kitchen is open to the bright family room with a vaulted ceiling and access to back yard and garage. A well placed powder room is also on the main floor. On second floor, the Master bedroom has a walk-in cedar closet plus two additional closets, hardwood floors, and a gorgeous coffered ceiling with recessed lighting. Master bath is inviting with neutral tiles featuring a claw-foot soaking tub and a separate shower with marble tiles. Two additional bedrooms (one with a bonus room!) and two full baths complete the second floor. The third floor has a large bedroom with two dormer windows. Basement level is divided into two rooms - a large laundry/utility room with outside access to back yard and a room perfect to use as a second family room or activity area. Hardwood floors throughout most of the first and second floors. Back stone patio off of family room overlooks private back yard and is perfect for entertaining. Long driveway with plenty of parking and an attached 1-car garage as well. Walking distance to the Rosemont Septa train station and main street Bryn Mawr with shops, farmers market, movie theatre, restaurants, and more! Easy access to highways and public transportation. Note: Square footage is from the appraisal when Sellers bought property.
Location
State PA
County Montgomery
Area Lower Merion Twp (10640)
Zoning R3
Rooms
Other Rooms Living Room, Dining Room, Primary Bedroom, Bedroom 2, Bedroom 3, Bedroom 4, Kitchen, Family Room, Basement, Bathroom 2, Bathroom 3, Bonus Room, Primary Bathroom
Basement Full
Interior
Heating Baseboard - Hot Water
Cooling Central A/C
Flooring Wood, Laminated, Carpet, Ceramic Tile
Fireplaces Number 1
Fireplaces Type Wood
Equipment Built-In Range, Built-In Microwave, Cooktop, Dishwasher, Disposal, Refrigerator, Stainless Steel Appliances
Fireplace Y
Appliance Built-In Range, Built-In Microwave, Cooktop, Dishwasher, Disposal, Refrigerator, Stainless Steel Appliances
Heat Source Natural Gas
Exterior
Garage Garage - Rear Entry
Garage Spaces 1.0
Waterfront N
Water Access N
Roof Type Architectural Shingle
Accessibility None
Attached Garage 1
Total Parking Spaces 1
Garage Y
Building
Story 3+
Sewer Public Sewer
Water Public
Architectural Style Colonial
Level or Stories 3+
Additional Building Above Grade, Below Grade
New Construction N
Schools
Elementary Schools Gladwyne
Middle Schools Welsh Valley
High Schools Harriton Senior
School District Lower Merion
Others
Senior Community No
Tax ID 40-00-44612-006
Ownership Fee Simple
SqFt Source Assessor
Special Listing Condition Standard
Read Less
Want to know what your home might be worth? Contact us for a FREE valuation!

Our team is ready to help you sell your home for the highest possible price ASAP

Bought with Samantha L Giardinelli • Compass RE






