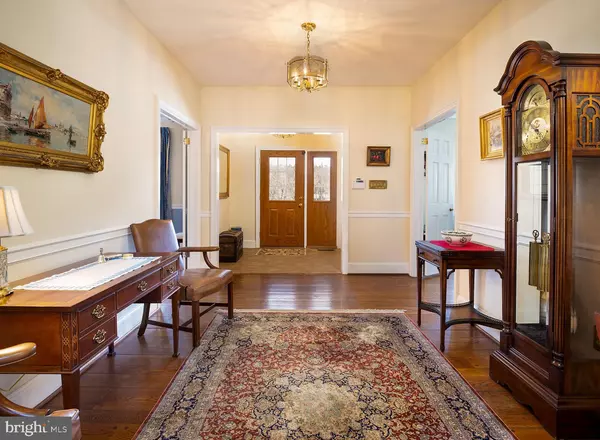$4,700,000
$6,150,000
23.6%For more information regarding the value of a property, please contact us for a free consultation.
660 WILLIAMSON RD Bryn Mawr, PA 19010
7 Beds
8 Baths
9,357 SqFt
Key Details
Sold Price $4,700,000
Property Type Single Family Home
Sub Type Detached
Listing Status Sold
Purchase Type For Sale
Square Footage 9,357 sqft
Price per Sqft $502
Subdivision None Available
MLS Listing ID PAMC603046
Sold Date 07/08/19
Style Colonial
Bedrooms 7
Full Baths 5
Half Baths 3
HOA Y/N N
Abv Grd Liv Area 9,357
Originating Board BRIGHT
Year Built 1982
Annual Tax Amount $84,892
Tax Year 2018
Lot Size 13.410 Acres
Acres 13.41
Lot Dimensions 91.00 x 0.00
Property Description
Beautiful 9,300+ square foot Farmhouse, Millcreek Farm, located in Bryn Mawr and nestled on over 13 acres of stunning views, open meadows, and elegant trees. Found at the end of a long drive, this home offers many desirable amenities including generous formal and informal spaces, beautiful millwork, hardwood floors, ample storage space, as well as pool, pool house, and tennis court. Enter this home to a center hall with spacious Living Room with fireplace sitting to the left. Steps down from the Living Room sits a handsome Office/Library with Floor to ceiling stone fireplace, exposed beams, wet bar and powder room. A generous Dining Room sits to the left of the center hall and offers built-in display cabinetry, gorgeous millwork, and door to the Kitchen. Enjoy plenty of desirable amenities in this Chef s kitchen including plenty of prep space with Brazilian Blue granite counters and center island, as well as high quality appliances such as Sub Zero Refrigeration, Gaggenau cooktop, oven, and warming drawer, and Miele dishwasher. A breakfast area sits adjacent to the kitchen, with sliding doors leading to an impressive and expansive sunroom offering stunning views of the rear property. A hall lading from the Kitchen provides access to a second powder room, concealed second stair, laundry, and access to the home s 4 car garage. Across the Kitchen and through the center Hall sits a cozy Family Room with built-in shelving and cabinetry, brick surround fireplace and wainscoting. Ascend a spiral stair to the second floor and to the right through double doors sits the Master Bedroom Suite with His and Her Walk-In closets, master bathroom with standing shower and jetted tub, and half bath with sauna. Following a long hall, find two family or guest bedrooms with private, ensuite bathrooms and two bedrooms with a shared bath. Further down the hall finds linen storage, walk-in cedar closet, secondary laundry room, and two additional bedrooms, one currently purposed as a playroom while the other as an office, both sharing a bathroom. A partially finished third level provides additional storage space or the opportunity to add additional finished space to the home. Outside enjoy a tennis court, deck with hot tub, or an oversized pool as well as a pool house with open sitting or entertaining space, kitchenette, and two separate changing rooms each with shower. A truly beautiful estate waiting for its next buyer.
Location
State PA
County Montgomery
Area Lower Merion Twp (10640)
Zoning RA
Rooms
Other Rooms Living Room, Dining Room, Kitchen, Family Room, Library, Sun/Florida Room
Basement Full
Interior
Interior Features Built-Ins, Breakfast Area, Ceiling Fan(s), Crown Moldings, Exposed Beams, Walk-in Closet(s), Wet/Dry Bar, WhirlPool/HotTub, Wood Floors
Heating Forced Air
Cooling Central A/C
Fireplaces Number 3
Equipment Cooktop, Dishwasher, Oven - Wall, Refrigerator
Fireplace Y
Appliance Cooktop, Dishwasher, Oven - Wall, Refrigerator
Heat Source Electric
Exterior
Garage Garage - Side Entry, Inside Access
Garage Spaces 4.0
Pool In Ground
Waterfront N
Water Access N
Accessibility None
Attached Garage 4
Total Parking Spaces 4
Garage Y
Building
Story 3+
Sewer Public Sewer
Water Public
Architectural Style Colonial
Level or Stories 3+
Additional Building Above Grade, Below Grade
New Construction N
Schools
School District Lower Merion
Others
Senior Community No
Tax ID 40-00-41776-007
Ownership Fee Simple
SqFt Source Assessor
Special Listing Condition Standard
Read Less
Want to know what your home might be worth? Contact us for a FREE valuation!

Our team is ready to help you sell your home for the highest possible price ASAP

Bought with Non Member • Non Subscribing Office






