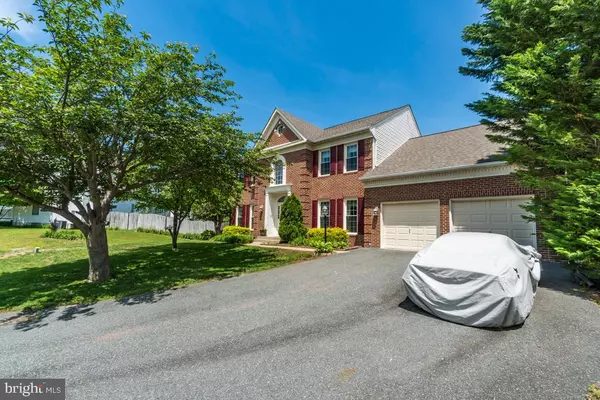$470,500
$470,500
For more information regarding the value of a property, please contact us for a free consultation.
5 BARON CT Stafford, VA 22554
4 Beds
3 Baths
4,526 SqFt
Key Details
Sold Price $470,500
Property Type Single Family Home
Sub Type Detached
Listing Status Sold
Purchase Type For Sale
Square Footage 4,526 sqft
Price per Sqft $103
Subdivision Hampton Oaks
MLS Listing ID VAST210716
Sold Date 06/21/19
Style Colonial
Bedrooms 4
Full Baths 2
Half Baths 1
HOA Fees $6/mo
HOA Y/N Y
Abv Grd Liv Area 3,202
Originating Board BRIGHT
Year Built 1994
Annual Tax Amount $4,112
Tax Year 2018
Lot Size 0.342 Acres
Acres 0.34
Property Description
This is the home you have been waiting for. Original owners are downsizing and ready to pass this beautiful home to its new family. Well maintained brick front colonial on cul-de-sac offers three finished levels with inground pool and hot tub (as-is). Upon entering the grand two story foyer you will notice the open floor plan with private office and separate living and dining room space. Gourmet kitchen with quartz counters, maple cabinets, newer stainless steel appliances, 5 burner gas stove and large pantry. Large family room with gas fireplace opens to one the largest lots in Hampton Oaks. In ground pool (16 X 32 feet up to 9 foot depth) is surrounded by mature landscaping offering privacy for family enjoyment. That's not all! Hot tub, playground and deck add everything you need for relaxing and entertaining. Plus, the large shed can hold all your pool toys and equipment. Automatic pool cleaner, safety cover and solar cover convey. When you can't be outside the basement is finished with space for pool table and bar area to continue the fun. Upper level has large master suite, private bath and walk-in closet. Additional three bedrooms and bath. Washer and dryer are one year old. Owners moved laundry but, you can be put back on main level if preferred. Roof was replaced in 2011. Most windows replaced in 2016. New water heater 2016. Schedule your appointment today. This is not one you want to miss!
Location
State VA
County Stafford
Zoning R1
Rooms
Other Rooms Primary Bedroom, Bathroom 2, Bathroom 3
Basement Partial
Interior
Interior Features Breakfast Area, Carpet, Ceiling Fan(s), Crown Moldings, Curved Staircase, Dining Area, Family Room Off Kitchen, Floor Plan - Traditional, Formal/Separate Dining Room, Kitchen - Eat-In, Kitchen - Gourmet, Kitchen - Island, Kitchen - Table Space, Recessed Lighting, Store/Office, Upgraded Countertops, Walk-in Closet(s), WhirlPool/HotTub, Window Treatments, Wood Floors
Heating Forced Air
Cooling Central A/C
Fireplaces Number 1
Fireplaces Type Gas/Propane
Equipment Dishwasher, Disposal, Dryer, Exhaust Fan, Extra Refrigerator/Freezer, Humidifier, Icemaker, Oven/Range - Gas, Refrigerator, Washer, Water Heater
Fireplace Y
Appliance Dishwasher, Disposal, Dryer, Exhaust Fan, Extra Refrigerator/Freezer, Humidifier, Icemaker, Oven/Range - Gas, Refrigerator, Washer, Water Heater
Heat Source Natural Gas
Exterior
Exterior Feature Deck(s), Patio(s)
Garage Garage - Front Entry, Garage Door Opener
Garage Spaces 2.0
Fence Rear
Pool In Ground
Amenities Available Community Center, Pool - Outdoor, Tennis Courts, Tot Lots/Playground
Waterfront N
Water Access N
Roof Type Shingle
Accessibility Other
Porch Deck(s), Patio(s)
Attached Garage 2
Total Parking Spaces 2
Garage Y
Building
Lot Description Cul-de-sac
Story 3+
Sewer Public Sewer
Water Public
Architectural Style Colonial
Level or Stories 3+
Additional Building Above Grade, Below Grade
Structure Type Dry Wall,2 Story Ceilings
New Construction N
Schools
Elementary Schools Hampton Oaks
Middle Schools H.H. Poole
High Schools North Stafford
School District Stafford County Public Schools
Others
HOA Fee Include Common Area Maintenance,Pool(s),Snow Removal,Trash
Senior Community No
Tax ID 20-P-7- -276
Ownership Fee Simple
SqFt Source Estimated
Acceptable Financing VA, FHA, Conventional, Cash
Listing Terms VA, FHA, Conventional, Cash
Financing VA,FHA,Conventional,Cash
Special Listing Condition Standard
Read Less
Want to know what your home might be worth? Contact us for a FREE valuation!

Our team is ready to help you sell your home for the highest possible price ASAP

Bought with Margaret J Czapiewski • Keller Williams Realty






