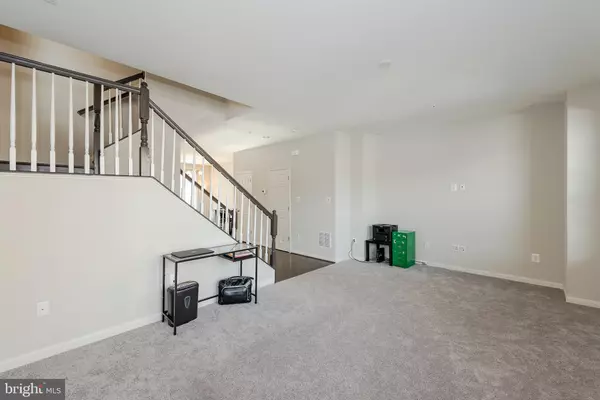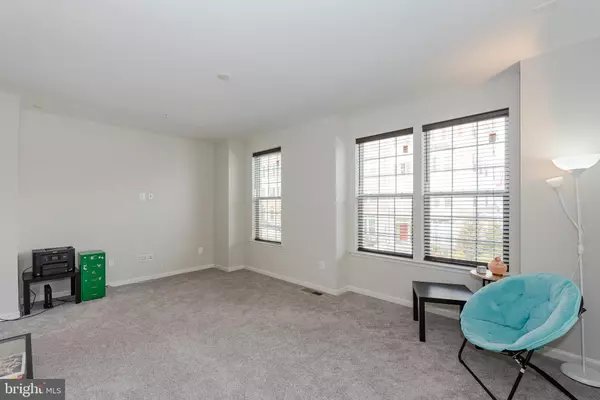$440,000
$439,900
For more information regarding the value of a property, please contact us for a free consultation.
7298 ELKRIDGE CROSSING WAY Elkridge, MD 21075
3 Beds
4 Baths
2,250 SqFt
Key Details
Sold Price $440,000
Property Type Townhouse
Sub Type Interior Row/Townhouse
Listing Status Sold
Purchase Type For Sale
Square Footage 2,250 sqft
Price per Sqft $195
Subdivision Elkridge Crossing
MLS Listing ID MDHW262958
Sold Date 05/31/19
Style Traditional
Bedrooms 3
Full Baths 2
Half Baths 2
HOA Fees $105/mo
HOA Y/N Y
Abv Grd Liv Area 2,250
Originating Board BRIGHT
Year Built 2018
Annual Tax Amount $6,242
Tax Year 2019
Lot Size 1,329 Sqft
Acres 0.03
Property Description
PLEASE NOTE, OPEN HOUSE FOR TOMORROW (05/11) HAS BEEN CANCELLED. PRICE REDUCED!!This stylish end unit Townhome, located in sought after Elkridge Crossing, offers 4 levels of expansive living spaces with streaming natural light throughout! Cozy family room with access to garage welcomes you in on the lower level. Main level boasts sun lit living room off spacious kitchen/dining combo featuring gorgeous wide plank wood floors, treated stone counters and oversized island, stainless steel appliances and range hood, sleek modern cabinetry and access to balcony. Sleeping quarters on upper level boast high ceilings and ample closets including Owner s suite with walk-in closet and attached full bath with modern frameless shower and double vanity. Sun drenched fourth level loft features wet bar and access to sizable rooftop patio. FRESHLY PAINTED THROUGHOUT. Great location Howard county schools, convenience to highways and more! Welcome home!
Location
State MD
County Howard
Zoning RES
Rooms
Other Rooms Living Room, Primary Bedroom, Bedroom 2, Bedroom 3, Kitchen, Family Room, Loft
Basement Connecting Stairway, Daylight, Full, Front Entrance, Garage Access, Heated, Improved, Interior Access, Outside Entrance, Rear Entrance, Walkout Level, Windows
Interior
Interior Features Breakfast Area, Carpet, Combination Kitchen/Dining, Family Room Off Kitchen, Floor Plan - Open, Kitchen - Eat-In, Kitchen - Island, Kitchen - Table Space, Primary Bath(s), Recessed Lighting, Upgraded Countertops, Walk-in Closet(s), Wet/Dry Bar, Window Treatments, Wood Floors
Heating Forced Air, Programmable Thermostat
Cooling Ceiling Fan(s), Central A/C
Flooring Hardwood, Ceramic Tile, Carpet
Equipment Built-In Microwave, Cooktop, Dishwasher, Disposal, Dryer, Freezer, Icemaker, Microwave, Oven - Self Cleaning, Oven - Single, Oven - Wall, Oven/Range - Gas, Refrigerator, Stainless Steel Appliances, Washer, Water Heater
Fireplace N
Window Features Double Pane,Screens
Appliance Built-In Microwave, Cooktop, Dishwasher, Disposal, Dryer, Freezer, Icemaker, Microwave, Oven - Self Cleaning, Oven - Single, Oven - Wall, Oven/Range - Gas, Refrigerator, Stainless Steel Appliances, Washer, Water Heater
Heat Source Natural Gas
Laundry Upper Floor
Exterior
Exterior Feature Balcony, Deck(s)
Garage Garage - Rear Entry, Garage Door Opener, Inside Access
Garage Spaces 2.0
Utilities Available Cable TV Available, Phone Available
Waterfront N
Water Access N
Roof Type Asphalt
Accessibility None
Porch Balcony, Deck(s)
Attached Garage 2
Total Parking Spaces 2
Garage Y
Building
Lot Description Cleared, Landscaping
Story 3+
Sewer Public Sewer
Water Public
Architectural Style Traditional
Level or Stories 3+
Additional Building Above Grade, Below Grade
Structure Type 9'+ Ceilings,Dry Wall
New Construction N
Schools
Elementary Schools Elkridge
Middle Schools Elkridge Landing
High Schools Howard
School District Howard County Public School System
Others
Senior Community No
Tax ID 1401597500
Ownership Fee Simple
SqFt Source Assessor
Security Features Smoke Detector,Sprinkler System - Indoor
Special Listing Condition Standard
Read Less
Want to know what your home might be worth? Contact us for a FREE valuation!

Our team is ready to help you sell your home for the highest possible price ASAP

Bought with Chiana Alysia Manley • Apex Realty






