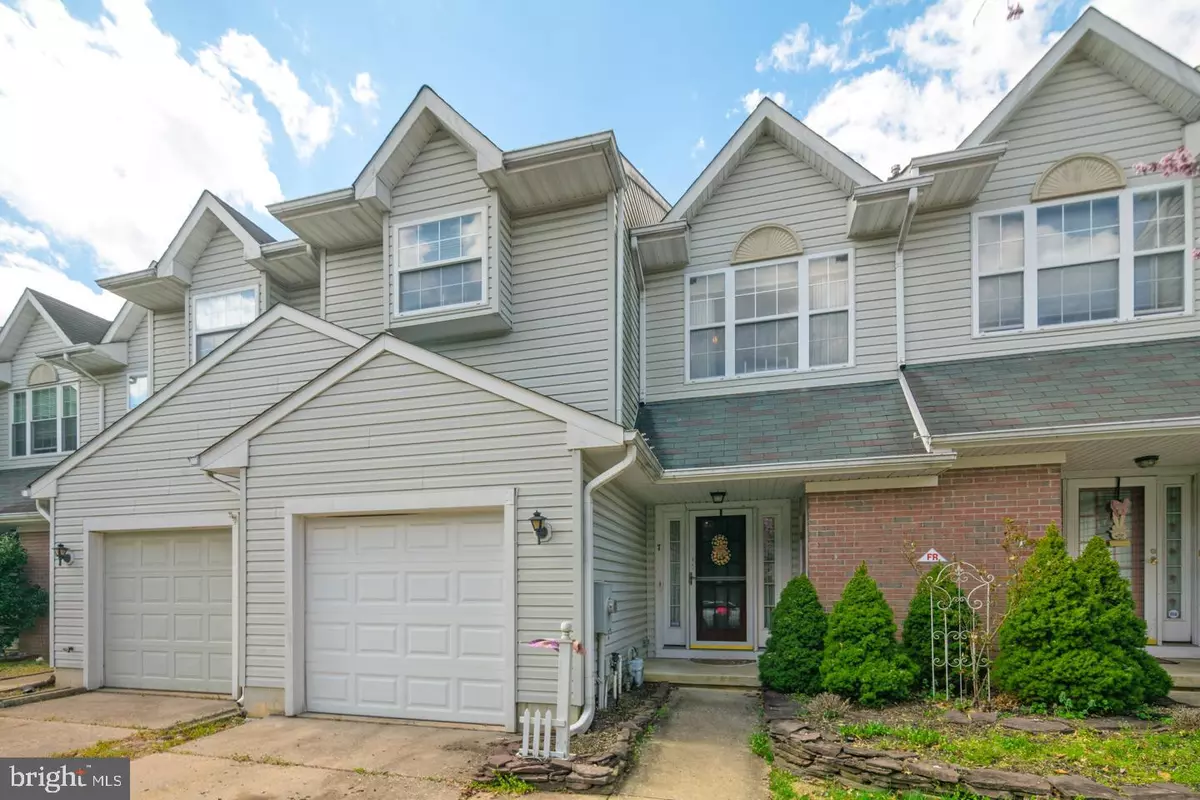$192,000
$196,900
2.5%For more information regarding the value of a property, please contact us for a free consultation.
7 KIMBERLY DR Runnemede, NJ 08078
3 Beds
4 Baths
1,732 SqFt
Key Details
Sold Price $192,000
Property Type Townhouse
Sub Type Interior Row/Townhouse
Listing Status Sold
Purchase Type For Sale
Square Footage 1,732 sqft
Price per Sqft $110
Subdivision Otter Branch Creek
MLS Listing ID NJCD362326
Sold Date 05/31/19
Style Traditional
Bedrooms 3
Full Baths 2
Half Baths 2
HOA Fees $12/ann
HOA Y/N Y
Abv Grd Liv Area 1,732
Originating Board BRIGHT
Year Built 1996
Annual Tax Amount $6,354
Tax Year 2018
Lot Size 6,534 Sqft
Acres 0.15
Lot Dimensions 0.00 x 0.00
Property Description
You'll not want to miss this large and beautifully cared for Townhome located in the desirable "Otter Branch Creek Development" in Runnemede. Not many of these can be found and this one is move in ready and in an established Community. Lovely foyer entrance with door from 1 car garage in and leading to the open floor plan featuring a Living Room, Dining Room, Updated Kitchen & 1st floor powder room and laundry off the foyer. Bamboo Floors, ceramic tile in Kitchen with Granite countertops, sliding door to the large rear deck with stairs leading down to the yard, which is backs to the woods for peace and serenity! Second Floor Master Suite with large walk-in closet and full Master Bath. Two additional generous size bedrooms with double closets in each, ceiling fans and wall to wall carpet plus a full bath with ceramic tile floor. Great entertaining space you'll find with the finished basement with corner gas fireplace, nice size closet for games and toys, plus a separate room currently used as an office. The Association Fee is only $150/year. Location is outstanding! Shopping, Restaurants, Schools and minutes to Philadelphia Bridges, sits between the Black Horse and White Horse Pikes, entry to NJ Turnpike with 1 mile and the Rt. 42, 55 and AC Expressway within minutes
Location
State NJ
County Camden
Area Runnemede Boro (20430)
Zoning RESIDENTIAL
Rooms
Other Rooms Living Room, Dining Room, Primary Bedroom, Bedroom 2, Bedroom 3, Kitchen, Family Room, Office
Basement Fully Finished
Interior
Heating Forced Air
Cooling Central A/C, Ceiling Fan(s)
Heat Source Natural Gas
Exterior
Garage Inside Access, Garage - Front Entry
Garage Spaces 1.0
Water Access N
Accessibility None
Attached Garage 1
Total Parking Spaces 1
Garage Y
Building
Story 3+
Sewer Public Sewer
Water Public
Architectural Style Traditional
Level or Stories 3+
Additional Building Above Grade, Below Grade
New Construction N
Schools
Middle Schools Volz School
High Schools Triton H.S.
School District Runnemede Public
Others
Senior Community No
Tax ID 30-00149-00004 04
Ownership Fee Simple
SqFt Source Assessor
Special Listing Condition Standard
Read Less
Want to know what your home might be worth? Contact us for a FREE valuation!

Our team is ready to help you sell your home for the highest possible price ASAP

Bought with Christopher Valianti • RE/MAX Preferred - Mullica Hill






