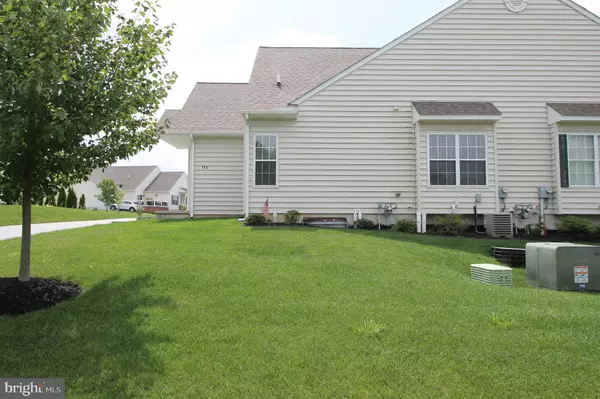$247,500
$249,900
1.0%For more information regarding the value of a property, please contact us for a free consultation.
151 ROSE VIEW DR West Grove, PA 19390
2 Beds
2 Baths
7,895 Sqft Lot
Key Details
Sold Price $247,500
Property Type Single Family Home
Sub Type Twin/Semi-Detached
Listing Status Sold
Purchase Type For Sale
Subdivision Village Of Rose View
MLS Listing ID PACT286430
Sold Date 05/30/19
Style Colonial
Bedrooms 2
Full Baths 2
HOA Fees $220/mo
HOA Y/N Y
Originating Board BRIGHT
Year Built 2012
Tax Year 2018
Lot Size 7,895 Sqft
Acres 0.18
Property Description
Freshly painted and brand new granite counters and carpet! MOVE IN READY! Welcome to the Village of Rose View. This 55 plus community is conveniently located within walking distance to shopping and close to Rt 1. The home is bright and sunny with a large kitchen open to the breakfast room with slider access to the patio. The family room is at the center of the home and features a gas fireplace. The room is pretty large and can support a dining area. The main bedroom is a good size and has a walk in closet and a private bath. There is a second bedroom for guests and is next to the full bath in the hall. The basement is huge and has an egress window. Finish this space for your hobbies! Enjoy your friends in the game room and get some exercise in the beautiful stone club house. Nice side yard offering some space between neighbors.
Location
State PA
County Chester
Area Penn Twp (10358)
Zoning R1
Rooms
Other Rooms Bedroom 2, Kitchen, Family Room, Bedroom 1, Laundry
Basement Full, Unfinished
Main Level Bedrooms 2
Interior
Interior Features Ceiling Fan(s), Attic, Kitchen - Island, Breakfast Area, Dining Area, Walk-in Closet(s)
Hot Water Electric
Heating Forced Air
Cooling Central A/C
Flooring Fully Carpeted, Vinyl
Fireplaces Number 1
Fireplaces Type Gas/Propane
Equipment Built-In Range, Dishwasher, Disposal, Refrigerator
Furnishings No
Fireplace Y
Appliance Built-In Range, Dishwasher, Disposal, Refrigerator
Heat Source Natural Gas
Laundry Main Floor
Exterior
Exterior Feature Deck(s), Patio(s)
Garage Garage - Front Entry
Garage Spaces 2.0
Utilities Available Cable TV Available, Electric Available, Phone Available, Water Available
Waterfront N
Water Access N
Roof Type Pitched,Shingle
Accessibility None
Porch Deck(s), Patio(s)
Attached Garage 2
Total Parking Spaces 2
Garage Y
Building
Lot Description SideYard(s)
Story 1
Foundation Concrete Perimeter
Sewer Public Sewer
Water Public
Architectural Style Colonial
Level or Stories 1
Additional Building Above Grade, Below Grade
Structure Type 9'+ Ceilings
New Construction N
Schools
School District Avon Grove
Others
Senior Community Yes
Age Restriction 55
Tax ID 58-04 -0407.000E
Ownership Fee Simple
SqFt Source Assessor
Acceptable Financing Cash, FHA 203(b), VA
Horse Property N
Listing Terms Cash, FHA 203(b), VA
Financing Cash,FHA 203(b),VA
Special Listing Condition Standard
Read Less
Want to know what your home might be worth? Contact us for a FREE valuation!

Our team is ready to help you sell your home for the highest possible price ASAP

Bought with Adrien M. Brientnall • BHHS Fox & Roach-Media






