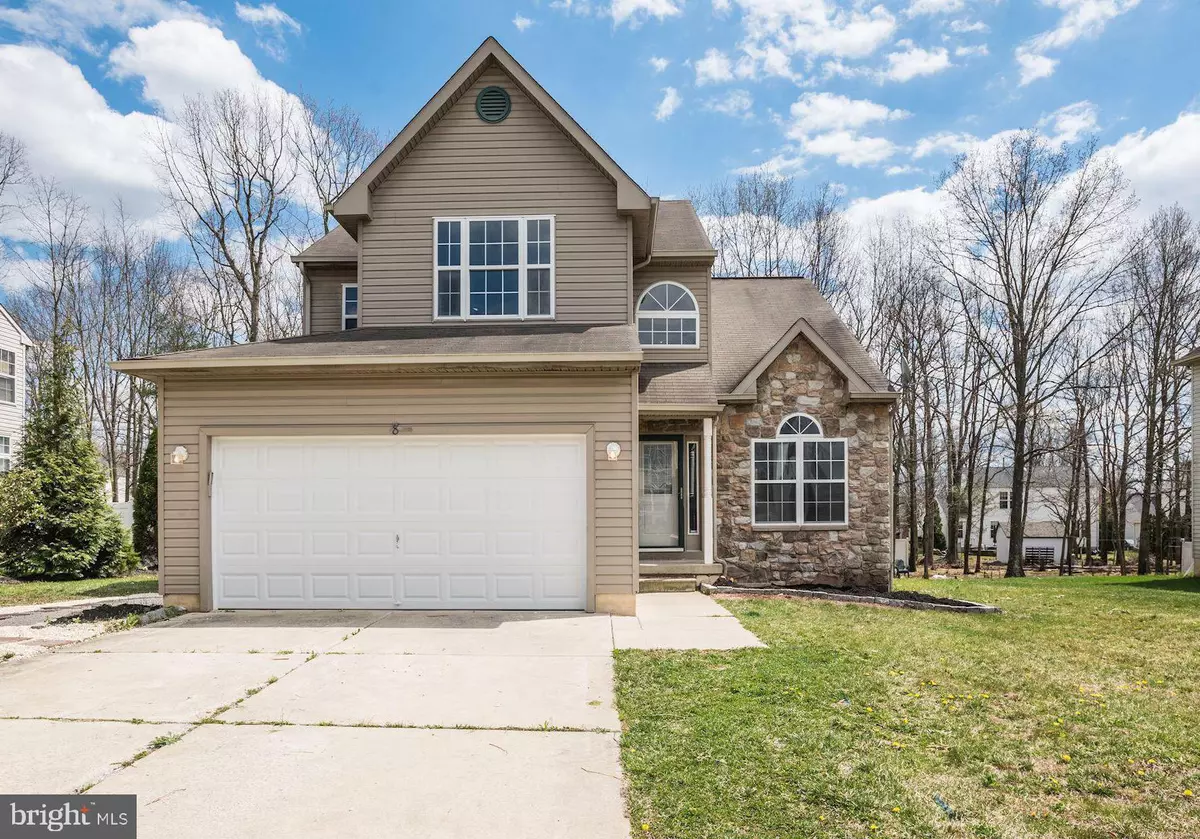$250,000
$250,000
For more information regarding the value of a property, please contact us for a free consultation.
8 SPRING VALLEY DR Sicklerville, NJ 08081
3 Beds
3 Baths
1,843 SqFt
Key Details
Sold Price $250,000
Property Type Single Family Home
Sub Type Detached
Listing Status Sold
Purchase Type For Sale
Square Footage 1,843 sqft
Price per Sqft $135
Subdivision Spring Valley
MLS Listing ID NJCD361156
Sold Date 05/24/19
Style Colonial
Bedrooms 3
Full Baths 3
HOA Y/N N
Abv Grd Liv Area 1,843
Originating Board BRIGHT
Year Built 1993
Annual Tax Amount $8,684
Tax Year 2018
Lot Size 9,525 Sqft
Acres 0.22
Lot Dimensions 75.00 x 127.00
Property Description
Unpack your bags and move right in to this beautifully renovated 3 bedrooms 3 full bath colonial in Gloucester township. Step right in to a 2-story foyer with fresh gray paint throughout, 3 chair rail crown moulding, chair rail moulding throughout living and dining room, crown moulding throughout lower level, dark laminate flooring and natural lighting throughout. The kitchen has been completely renovated with white shaker cabinets, T-bar hardware, granite counter tops and stack stone backsplash. All stainless steal appliances convey. Brand NEW Anderson slider glass door off the kitchen leads to the large backyard. There is a renovated full bath on the main floor with linen closet. Upstairs you will find 3 spacious bedrooms with brand NEW carpet, 2 full bathrooms and second floor laundry! (Every mother s dream!) The double doors lead you in the master suite which features stall shower with glass doors, 72 in. vanity with double sink and a touch turn-on light mirror! The master also features his and her closets and vaulted ceilings with recessed lighting! There is a full finished basement with a possible 4th bedroom opportunity, fresh paint and NEW carpet. NEW hot water heater, HVAC system is under 10 years young! Conveniently located to major highways-AC expressway, rt 42 and 295. 10 minute drive to Gloucester Premium Outlets. Close to shopping mall and dining. If you re looking for a turn-key home, this is definitely worth seeing!
Location
State NJ
County Camden
Area Gloucester Twp (20415)
Zoning R3
Rooms
Other Rooms Dining Room, Bedroom 2, Bedroom 3, Kitchen, Family Room, Basement, Bedroom 1
Basement Fully Finished
Interior
Interior Features Carpet, Crown Moldings, Dining Area, Kitchen - Eat-In, Primary Bath(s), Recessed Lighting, Stall Shower, Upgraded Countertops, Wainscotting
Heating Forced Air
Cooling Central A/C
Flooring Carpet, Hardwood
Equipment Dishwasher, Oven - Self Cleaning, Oven/Range - Gas, Stainless Steel Appliances, Washer
Fireplace N
Appliance Dishwasher, Oven - Self Cleaning, Oven/Range - Gas, Stainless Steel Appliances, Washer
Heat Source Natural Gas
Exterior
Garage Garage - Front Entry
Garage Spaces 2.0
Waterfront N
Water Access N
Roof Type Shingle
Accessibility None
Attached Garage 2
Total Parking Spaces 2
Garage Y
Building
Story 2
Foundation Slab
Sewer Public Sewer
Water Public
Architectural Style Colonial
Level or Stories 2
Additional Building Above Grade, Below Grade
Structure Type 2 Story Ceilings
New Construction N
Schools
High Schools Timber Creek
School District Black Horse Pike Regional Schools
Others
Senior Community No
Tax ID 15-16803-00004
Ownership Fee Simple
SqFt Source Estimated
Acceptable Financing Cash, Conventional, FHA
Listing Terms Cash, Conventional, FHA
Financing Cash,Conventional,FHA
Special Listing Condition Standard
Read Less
Want to know what your home might be worth? Contact us for a FREE valuation!

Our team is ready to help you sell your home for the highest possible price ASAP

Bought with Kelli A Ciancaglini • Keller Williams Hometown






