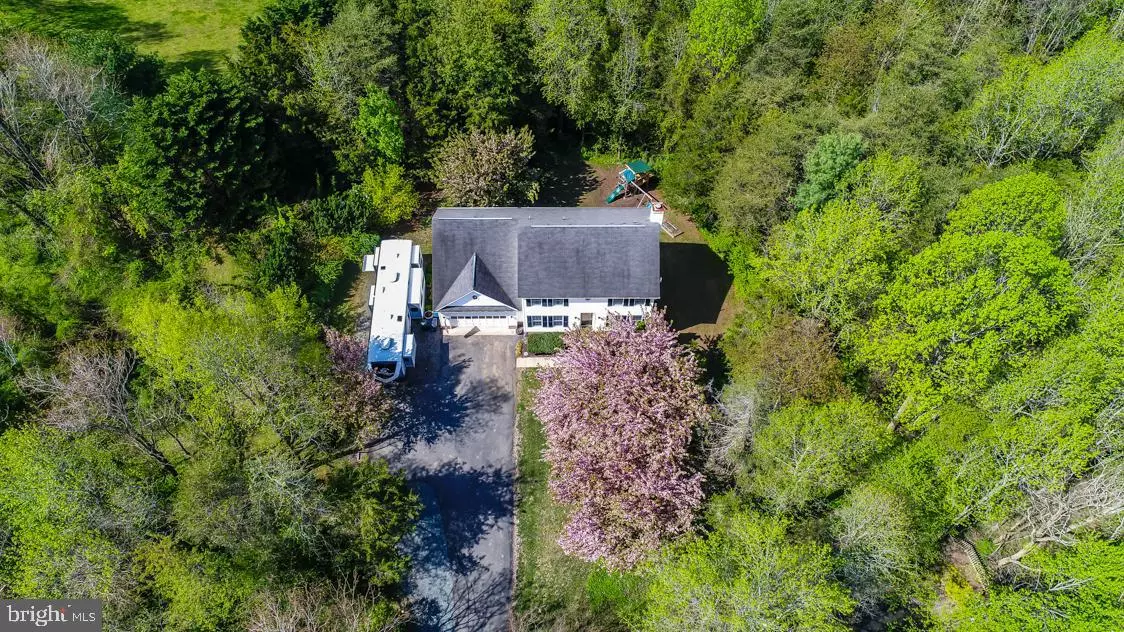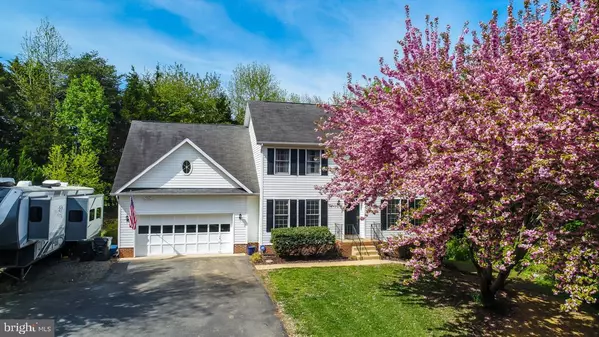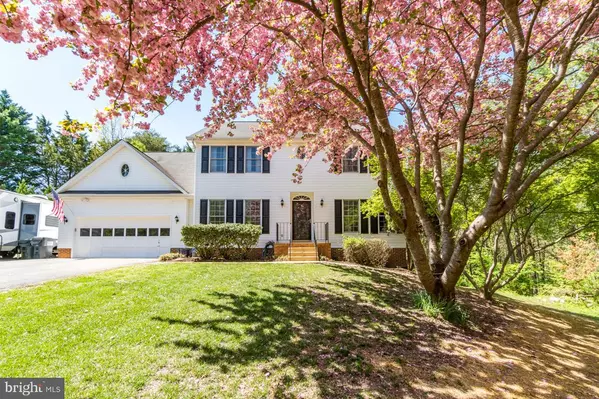$415,000
$423,900
2.1%For more information regarding the value of a property, please contact us for a free consultation.
97 BOSCOBEL RD Fredericksburg, VA 22405
5 Beds
4 Baths
3,116 SqFt
Key Details
Sold Price $415,000
Property Type Single Family Home
Sub Type Detached
Listing Status Sold
Purchase Type For Sale
Square Footage 3,116 sqft
Price per Sqft $133
Subdivision Boscobel Woods
MLS Listing ID VAST209606
Sold Date 05/20/19
Style Colonial
Bedrooms 5
Full Baths 3
Half Baths 1
HOA Y/N N
Abv Grd Liv Area 2,335
Originating Board BRIGHT
Year Built 1993
Annual Tax Amount $3,159
Tax Year 2018
Lot Size 2.124 Acres
Acres 2.12
Property Description
Exceptional house on a private 2+ acre lot in Stafford County Virginia! 3 finished levels, 9 foot ceilings and upgraded throughout! Fully renovated kitchen! Hardwoods on the main level in foyer, formal living and formal dining and a large open family room off of the kitchen that offers a gas fireplace with mantle and wired for surround sound. Kitchen has tile. The sunroom is just off the breakfast area and is spacious in size and walks out to your deck. A great backyard with a playground and sandbox already installed and ready to convey! Upstairs you have a luxurious master suite. The bathroom has been redone and is absolutely beautiful, new custom floors, great soaking tub, a large separate shower, double vanities. The master bedroom offers a sitting room and 3 separate closets, 2 are large walk ins! 3 additional bedrooms and a full bath in the hall upstairs. In the basement you have a massive recreation room, a 5th bedroom, a full bath, and great storage space! Outside you a have a beautiful pond, with a lovely walkway, bridge, fenced in and stocked with bass fish! Wooded, secluded lot and an RV pad already in place. Retaining wall, driveway was widened and has sewer cutout for RV dumping. Outside lights, LED with night sensors, radon mitigation system, updated safety outlets. No HOA. Minutes to VRE, close to I-95, YMCA, parks, shopping, entertainment and restaurants!
Location
State VA
County Stafford
Zoning A2
Rooms
Other Rooms Living Room, Dining Room, Primary Bedroom, Sitting Room, Bedroom 2, Bedroom 3, Bedroom 4, Bedroom 5, Kitchen, Family Room, Laundry, Bathroom 2, Bathroom 3, Primary Bathroom, Half Bath
Basement Full
Interior
Interior Features Breakfast Area, Built-Ins, Carpet, Ceiling Fan(s), Chair Railings, Crown Moldings, Dining Area, Family Room Off Kitchen, Floor Plan - Open, Kitchen - Eat-In, Primary Bath(s), Pantry, Recessed Lighting, Upgraded Countertops, Walk-in Closet(s), Window Treatments, Wood Floors
Heating Heat Pump(s)
Cooling None
Flooring Ceramic Tile, Carpet, Hardwood
Fireplaces Number 1
Fireplaces Type Gas/Propane, Mantel(s)
Equipment Dishwasher, Disposal, Exhaust Fan, Icemaker, Oven/Range - Electric, Refrigerator, Water Heater, Freezer
Fireplace Y
Appliance Dishwasher, Disposal, Exhaust Fan, Icemaker, Oven/Range - Electric, Refrigerator, Water Heater, Freezer
Heat Source Electric
Laundry Main Floor
Exterior
Exterior Feature Deck(s)
Parking Features Garage - Front Entry, Garage Door Opener
Garage Spaces 2.0
Water Access N
Accessibility None
Porch Deck(s)
Attached Garage 2
Total Parking Spaces 2
Garage Y
Building
Lot Description Backs to Trees, Front Yard, Landscaping, Pond, Private, Rear Yard, Secluded, Trees/Wooded
Story 3+
Sewer Public Sewer
Water Public
Architectural Style Colonial
Level or Stories 3+
Additional Building Above Grade, Below Grade
Structure Type Tray Ceilings,Dry Wall
New Construction N
Schools
Elementary Schools Grafton Village
Middle Schools Dixon-Smith
High Schools Stafford
School District Stafford County Public Schools
Others
Pets Allowed Y
Senior Community No
Tax ID 55-K- - -47
Ownership Fee Simple
SqFt Source Assessor
Security Features Electric Alarm
Horse Property N
Special Listing Condition Standard
Pets Allowed Cats OK, Dogs OK
Read Less
Want to know what your home might be worth? Contact us for a FREE valuation!

Our team is ready to help you sell your home for the highest possible price ASAP

Bought with Tim Webb • EXIT Elite Realty






