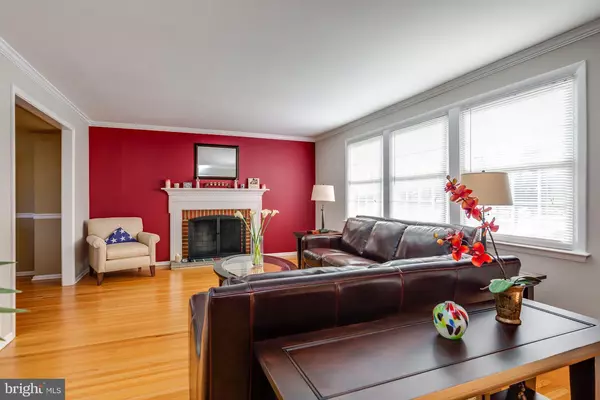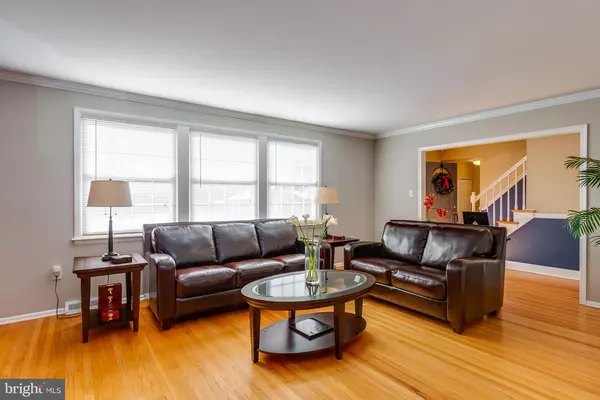$301,000
$295,000
2.0%For more information regarding the value of a property, please contact us for a free consultation.
1006 SALEM Cherry Hill, NJ 08034
4 Beds
2 Baths
Key Details
Sold Price $301,000
Property Type Single Family Home
Sub Type Detached
Listing Status Sold
Purchase Type For Sale
Subdivision Kresson Woods
MLS Listing ID NJCD254618
Sold Date 05/10/19
Style Traditional
Bedrooms 4
Full Baths 1
Half Baths 1
HOA Y/N N
Originating Board BRIGHT
Year Built 1965
Annual Tax Amount $9,056
Tax Year 2018
Lot Dimensions 85x146
Property Description
Beautiful, Move-In-Condition 4 bed home in Kresson Woods. Gleaming hardwood floors throughout, crown molding, chair rail and warm colors is just the start. Large, eat in kitchen features newer appliances, eating island and lots of recessed lighting. Relax and stay warm in front of two fireplaces , wood-burning in the living room or gas in the family room. Upstairs find 4 nice size bedrooms, updated full bath and large master bedroom walk-in closet. Relax all summer in the beautiful fenced-in backyard which features patio and in-ground pool with additional safety fence, new pump, filter, liner, custom cover, and Polaris sport automated vacuum. 1 year 2-10 Home Warranty included.
Location
State NJ
County Camden
Area Cherry Hill Twp (20409)
Zoning RESIDENTIAL
Rooms
Other Rooms Living Room, Dining Room, Primary Bedroom, Bedroom 2, Bedroom 3, Bedroom 4, Kitchen, Family Room, Laundry
Basement Full, Unfinished
Interior
Interior Features Attic/House Fan, Attic, Ceiling Fan(s), Chair Railings, Crown Moldings, Family Room Off Kitchen, Floor Plan - Traditional, Kitchen - Eat-In, Recessed Lighting, Walk-in Closet(s), Window Treatments, Wood Floors
Heating Forced Air
Cooling Central A/C
Fireplaces Number 2
Fireplaces Type Gas/Propane, Wood, Brick
Furnishings Yes
Fireplace Y
Heat Source Natural Gas
Laundry Main Floor
Exterior
Garage Garage - Front Entry, Garage Door Opener
Garage Spaces 1.0
Fence Wood, Other
Pool In Ground, Heated, Fenced
Water Access N
Accessibility None
Attached Garage 1
Total Parking Spaces 1
Garage Y
Building
Story 2
Sewer No Septic System
Water Public
Architectural Style Traditional
Level or Stories 2
Additional Building Above Grade, Below Grade
New Construction N
Schools
Elementary Schools James Johnson E.S.
Middle Schools Henry C. Beck M.S.
High Schools Cherry Hill High-East H.S.
School District Cherry Hill Township Public Schools
Others
Senior Community No
Tax ID 09-00433 09-00007
Ownership Fee Simple
SqFt Source Assessor
Acceptable Financing Cash, Conventional, FHA, VA
Listing Terms Cash, Conventional, FHA, VA
Financing Cash,Conventional,FHA,VA
Special Listing Condition Standard
Read Less
Want to know what your home might be worth? Contact us for a FREE valuation!

Our team is ready to help you sell your home for the highest possible price ASAP

Bought with Carol A Minghenelli • BHHS Fox & Roach-Marlton






