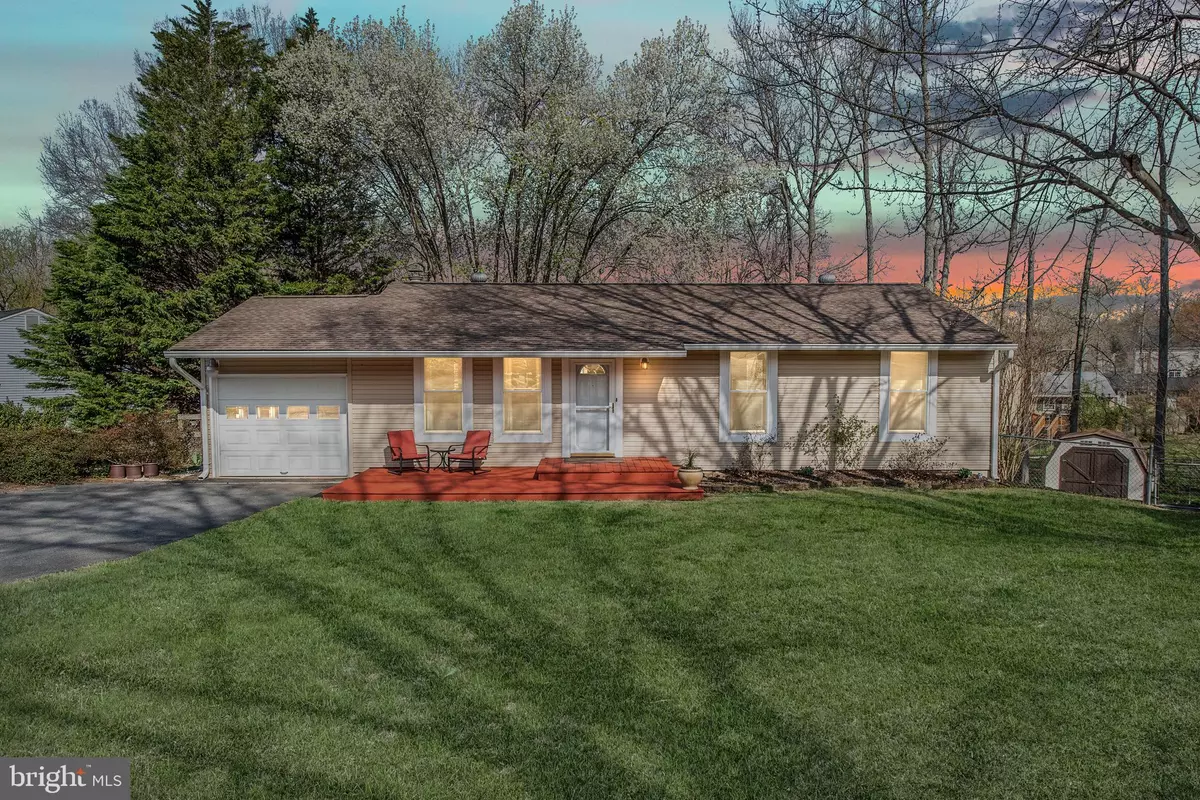$256,500
$264,900
3.2%For more information regarding the value of a property, please contact us for a free consultation.
1108 WYTHE CT Fredericksburg, VA 22405
3 Beds
2 Baths
1,848 SqFt
Key Details
Sold Price $256,500
Property Type Single Family Home
Sub Type Detached
Listing Status Sold
Purchase Type For Sale
Square Footage 1,848 sqft
Price per Sqft $138
Subdivision Falmouth Heights
MLS Listing ID VAST208988
Sold Date 05/09/19
Style Ranch/Rambler
Bedrooms 3
Full Baths 2
HOA Y/N N
Abv Grd Liv Area 1,232
Originating Board BRIGHT
Year Built 1974
Annual Tax Amount $2,126
Tax Year 2018
Lot Size 10,001 Sqft
Acres 0.23
Property Description
Very Nice Rambler with full Basement.New Roof, New Carpet ,New Paint & newer HVAC System! This home also has pull down stairs to the attic. This home is located in a nice sought out neighborhood with NO HOA. Everything that you need is located on the Main floor, Bedrooms, baths, Laundry area, Living room, dining room & kitchen. Also, Large Basement including Family Room, Work shop, Storage room with shelves, craft room and rough in bath. Location is perfect! You are minutes away from Fredericksburg or Stafford shopping, restaurants I-95, Commuter lots, Trains, Hospitals and so much more. Don't miss this one! Look at the square footage and a Single Family home in Stafford County for this price! Home Warranty coverage included !
Location
State VA
County Stafford
Zoning R1
Rooms
Other Rooms 2nd Stry Fam Rm, Other, Workshop
Basement Full, Daylight, Partial, Partially Finished, Walkout Level, Workshop, Other, Shelving, Rough Bath Plumb, Rear Entrance, Heated, Connecting Stairway
Main Level Bedrooms 3
Interior
Heating Other
Cooling Central A/C
Equipment Dishwasher, Dryer, Exhaust Fan, Refrigerator, Stove, Washer, Water Heater
Appliance Dishwasher, Dryer, Exhaust Fan, Refrigerator, Stove, Washer, Water Heater
Heat Source Electric
Exterior
Parking Features Garage - Front Entry, Garage Door Opener
Garage Spaces 1.0
Water Access N
Accessibility Level Entry - Main
Attached Garage 1
Total Parking Spaces 1
Garage Y
Building
Story 2
Sewer Sand Line Trench Beds Approved, Public Septic
Water Public
Architectural Style Ranch/Rambler
Level or Stories 2
Additional Building Above Grade, Below Grade
New Construction N
Schools
Elementary Schools Falmouth
Middle Schools Edward E. Drew
High Schools Stafford
School District Stafford County Public Schools
Others
Senior Community No
Tax ID 45-I-1- -38
Ownership Fee Simple
SqFt Source Assessor
Special Listing Condition Standard
Read Less
Want to know what your home might be worth? Contact us for a FREE valuation!

Our team is ready to help you sell your home for the highest possible price ASAP

Bought with Connie C MulGrew • Century 21 Redwood Realty






