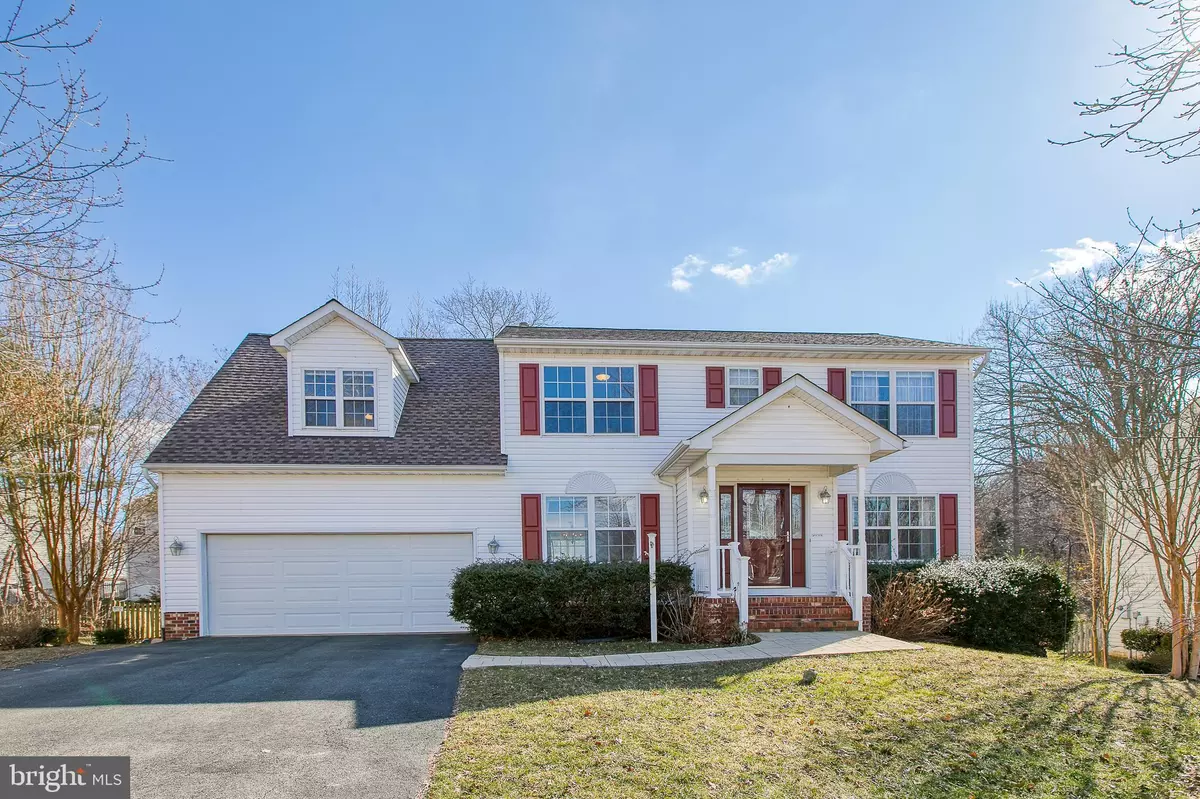$399,100
$400,000
0.2%For more information regarding the value of a property, please contact us for a free consultation.
7 LIVE OAK LN Stafford, VA 22554
4 Beds
4 Baths
2,485 SqFt
Key Details
Sold Price $399,100
Property Type Single Family Home
Sub Type Detached
Listing Status Sold
Purchase Type For Sale
Square Footage 2,485 sqft
Price per Sqft $160
Subdivision Autumn Ridge
MLS Listing ID VAST201464
Sold Date 05/02/19
Style Colonial
Bedrooms 4
Full Baths 3
Half Baths 1
HOA Fees $20/ann
HOA Y/N Y
Abv Grd Liv Area 1,928
Originating Board BRIGHT
Year Built 1997
Annual Tax Amount $3,139
Tax Year 2018
Lot Size 0.256 Acres
Acres 0.26
Property Description
Lovely 4 BR, 3 1/2 BA 2 Car Gar SF home located in sought after AUTUMN RIDGE! MOVE-IN READY! NEW ROOF- 30 yr shingle- transferable warranty. Freshly painted throughout. Newly updated & bright kit features newer appliances, Center Island, eat in area that leads to deck overlooking beautiful back yard. Gorgeous new hardwood flooring and wood staircase. Formal dining room or office. Oversized family room-perfect for entertaining! Owner's suite (large enough to fit all your furniture) offering a lux BA w/sep. tub & Shower that has been completely remodeled. Updated daylight basement w/ walkout doors to back yard. Plenty of Storage and full bath. Fully fenced back yard with lots of privacy, grass / trees, and play set. Community: North Stafford s Autumn Ridge is conveniently located just minutes to I-95, shopping centers, and commuter lots. Easy Commute to Quantico and FBI. Walking trails, tennis court, tot lot, baseball field, and basketball court. Don't miss this wonderful home under $400K- Take a tour ASAP!
Location
State VA
County Stafford
Zoning R1
Rooms
Basement Full, Fully Finished, Walkout Level
Interior
Interior Features Formal/Separate Dining Room, Kitchen - Eat-In, Kitchen - Table Space, Primary Bath(s), Walk-in Closet(s), Wood Floors
Hot Water Natural Gas
Heating Forced Air, Heat Pump(s)
Cooling Central A/C
Flooring Hardwood
Equipment Dishwasher, Disposal, Dryer, Microwave, Refrigerator, Stove, Washer, Water Heater
Appliance Dishwasher, Disposal, Dryer, Microwave, Refrigerator, Stove, Washer, Water Heater
Heat Source Natural Gas, Electric
Exterior
Exterior Feature Deck(s), Patio(s)
Parking Features Garage - Front Entry
Garage Spaces 2.0
Fence Fully, Rear, Wood
Amenities Available Baseball Field, Basketball Courts, Bike Trail, Common Grounds, Jog/Walk Path, Tot Lots/Playground, Tennis Courts
Water Access N
View Garden/Lawn, Trees/Woods
Roof Type Architectural Shingle
Accessibility None
Porch Deck(s), Patio(s)
Attached Garage 2
Total Parking Spaces 2
Garage Y
Building
Lot Description Backs to Trees, Landscaping, Level, Premium
Story 3+
Sewer Public Sewer
Water Public
Architectural Style Colonial
Level or Stories 3+
Additional Building Above Grade, Below Grade
New Construction N
Schools
Elementary Schools Winding Creek
Middle Schools H.H. Poole
High Schools Colonial Forge
School District Stafford County Public Schools
Others
HOA Fee Include Common Area Maintenance
Senior Community No
Tax ID 29-D-2- -103
Ownership Fee Simple
SqFt Source Assessor
Special Listing Condition Standard
Read Less
Want to know what your home might be worth? Contact us for a FREE valuation!

Our team is ready to help you sell your home for the highest possible price ASAP

Bought with Gregory L Lantier • Coldwell Banker Elite






