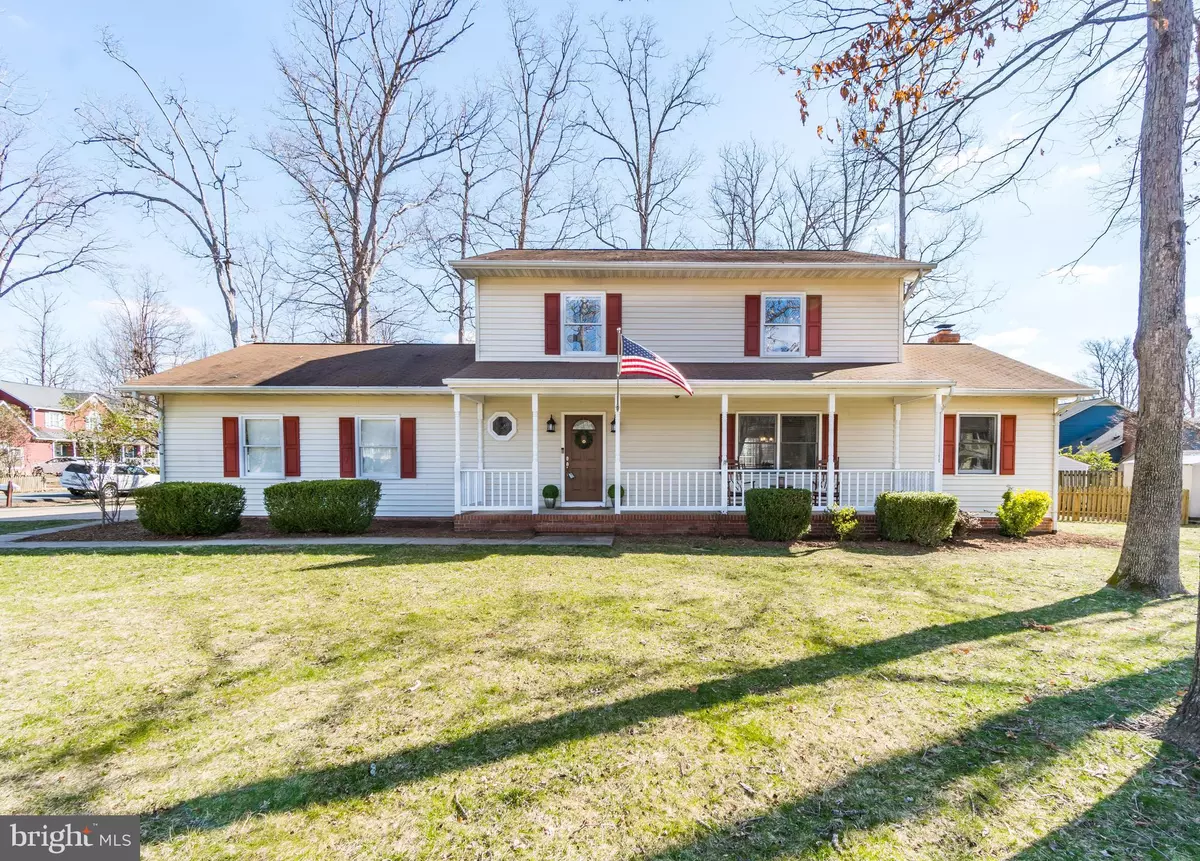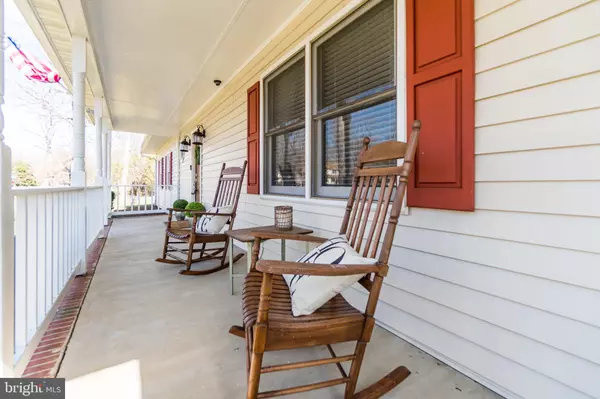$330,000
$329,900
For more information regarding the value of a property, please contact us for a free consultation.
11 WOLCOTT RD Fredericksburg, VA 22405
3 Beds
3 Baths
1,976 SqFt
Key Details
Sold Price $330,000
Property Type Single Family Home
Sub Type Detached
Listing Status Sold
Purchase Type For Sale
Square Footage 1,976 sqft
Price per Sqft $167
Subdivision Blythedale
MLS Listing ID VAST201166
Sold Date 04/26/19
Style Colonial
Bedrooms 3
Full Baths 2
Half Baths 1
HOA Y/N N
Abv Grd Liv Area 1,976
Originating Board BRIGHT
Year Built 1988
Annual Tax Amount $2,475
Tax Year 2018
Lot Size 0.383 Acres
Acres 0.38
Property Description
STUNNING COLONIAL WITH UPGRADES GALORE!!!! From the Relaxing Front Porch to the Spacious Deck and Fenced Yard, this is Peaceful Living at its Best! The Sellers Have Completely Remodeled this Gem! Buyers Get to Enjoy Portwood Porcelain Wood Tile Flooring on the Main Level, Completely Renovated Kitchen w/ Quartz Counters, Stainless Appliances, Lots of Counter Space and 2 Pantries. Sip Your Coffee in the Sunny Dining Room with Easy Access to the Deck for Outdoor Entertaining or Grilling. Come Inside and Relax and Chat in the Family Room in front of the Wood Burning Fireplace or Snuggle Up and Watch your Favorite Movies in the Living Room! So Much Space in These Multi-Purpose Rooms! Use Them as You See Fit! Upstairs the Master Bedroom and Bath have New Cali Bamboo Flooring. The Master Bath has a Frameless Shower Door, and Double Vanity. Delight in the Spacious Secondary Bedrooms and the Upgraded Hall Bath. This Home Also Boasts an Oversized 2 Car Side-Load Garage, Fenced in Flat Yard w/ Storage Shed, Separate Laundry Room with Wet Sink, Dual Zone Heat Pumps, Ring Door Bell, and Verizon Fios. No HOA in a Quiet Neighborhood! Close to Historic Downtown Fredericksburg, VRE, Commuter Lots, I-95, Shopping, Restaurants, and Hospital.
Location
State VA
County Stafford
Zoning R1
Rooms
Other Rooms Living Room, Dining Room, Primary Bedroom, Bedroom 2, Bedroom 3, Kitchen, Family Room, Laundry, Bathroom 2, Primary Bathroom
Interior
Interior Features Breakfast Area, Carpet, Chair Railings, Crown Moldings, Family Room Off Kitchen, Formal/Separate Dining Room, Kitchen - Eat-In, Kitchen - Table Space, Primary Bath(s), Pantry, Skylight(s), Upgraded Countertops, Walk-in Closet(s), Wood Floors
Hot Water Electric
Heating Heat Pump(s), Central
Cooling Central A/C, Heat Pump(s), Zoned
Flooring Hardwood
Fireplaces Number 1
Fireplaces Type Mantel(s), Brick, Fireplace - Glass Doors, Screen, Wood
Equipment Built-In Microwave, Dishwasher, Dryer, Exhaust Fan, Icemaker, Microwave, Oven/Range - Electric, Refrigerator, Stainless Steel Appliances, Washer
Fireplace Y
Appliance Built-In Microwave, Dishwasher, Dryer, Exhaust Fan, Icemaker, Microwave, Oven/Range - Electric, Refrigerator, Stainless Steel Appliances, Washer
Heat Source Electric, Central
Laundry Main Floor
Exterior
Exterior Feature Deck(s)
Parking Features Garage - Side Entry, Garage Door Opener
Garage Spaces 2.0
Fence Wood, Rear
Water Access N
Accessibility None
Porch Deck(s)
Attached Garage 2
Total Parking Spaces 2
Garage Y
Building
Story 2
Foundation Crawl Space
Sewer Public Sewer
Water Public
Architectural Style Colonial
Level or Stories 2
Additional Building Above Grade, Below Grade
New Construction N
Schools
Elementary Schools Ferry Farm
Middle Schools Dixon-Smith
High Schools Stafford
School District Stafford County Public Schools
Others
Senior Community No
Tax ID 54-V-2- -82
Ownership Fee Simple
SqFt Source Assessor
Special Listing Condition Standard
Read Less
Want to know what your home might be worth? Contact us for a FREE valuation!

Our team is ready to help you sell your home for the highest possible price ASAP

Bought with Michelle C Hale • CENTURY 21 New Millennium






