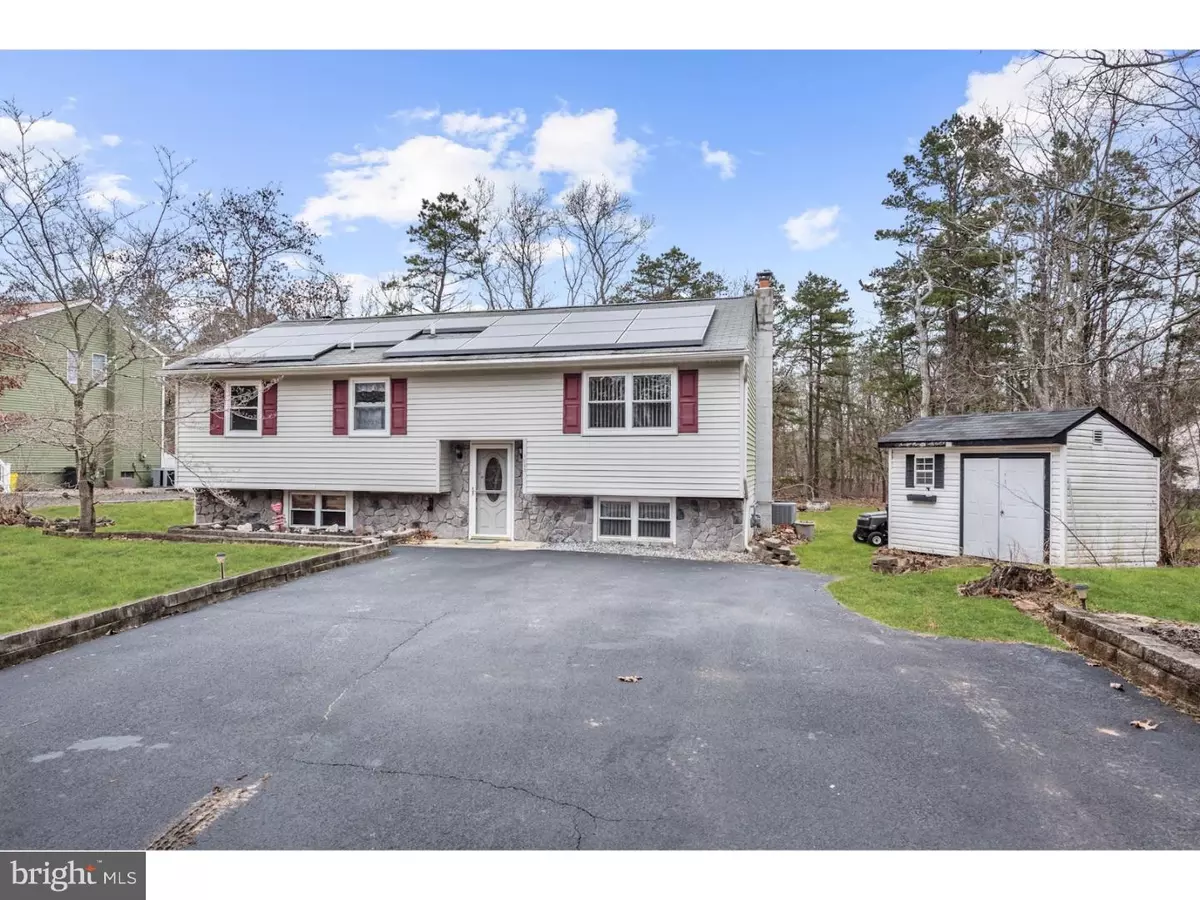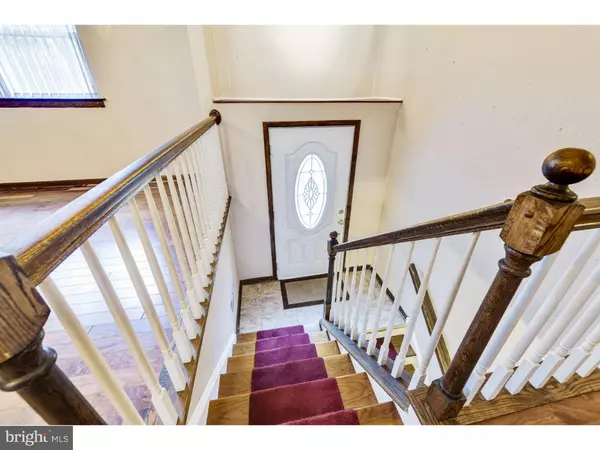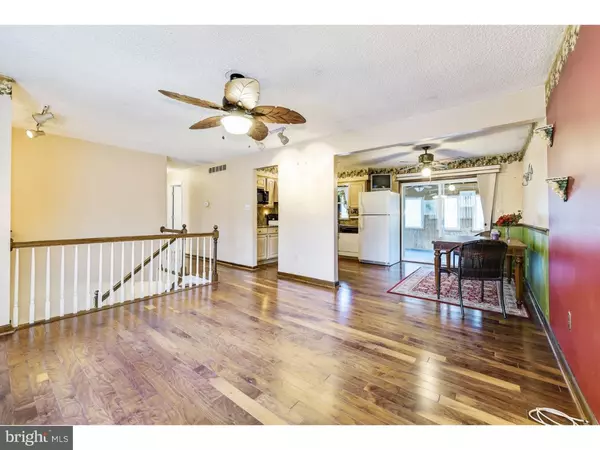$185,000
$185,000
For more information regarding the value of a property, please contact us for a free consultation.
1080 PEDERSON BLVD Atco, NJ 08004
4 Beds
2 Baths
1,827 SqFt
Key Details
Sold Price $185,000
Property Type Single Family Home
Sub Type Detached
Listing Status Sold
Purchase Type For Sale
Square Footage 1,827 sqft
Price per Sqft $101
Subdivision Na
MLS Listing ID NJCD252506
Sold Date 04/19/19
Style Traditional,Bi-level
Bedrooms 4
Full Baths 1
Half Baths 1
HOA Y/N N
Abv Grd Liv Area 1,827
Originating Board TREND
Year Built 1977
Annual Tax Amount $5,956
Tax Year 2018
Lot Size 0.459 Acres
Acres 0.46
Lot Dimensions 100X200
Property Description
Welcome to Atco! This 1800 plus bi-level home is peacefully nestled at the far side of a dead-end street, surrounded by plenty of trees for privacy if a little seclusion is what you are looking for. This property features a newer well, furnace, AC unit and hot water heater. You'll also find beautiful hardwood floors, newer carpet and paint throughout. The kitchen boasts eye-popping granite counter tops with matching backsplash, its own dining area, and access to a large sunroom through the sliding glass doors. Three spacious bedrooms and a full bath with jacuzzi tub top off the upper level. The finished basement includes a family room with wood burning stove perfect for the chilly winter nights that are right around the corner. Solar panels, above ground pool with walk-around deck, and shed complete the outdoor amenities. This home has so much to offer and could be the one you've been searching for. You'll be glad you stopped by.
Location
State NJ
County Camden
Area Waterford Twp (20435)
Zoning RR
Rooms
Other Rooms Living Room, Dining Room, Primary Bedroom, Bedroom 2, Bedroom 3, Kitchen, Family Room, Bedroom 1, Laundry
Basement Full
Interior
Interior Features Ceiling Fan(s), Stove - Wood, Kitchen - Eat-In
Hot Water Natural Gas
Heating Forced Air
Cooling Central A/C
Flooring Wood, Fully Carpeted
Fireplaces Number 1
Equipment Built-In Range, Dishwasher, Refrigerator
Fireplace Y
Appliance Built-In Range, Dishwasher, Refrigerator
Heat Source Natural Gas
Laundry Lower Floor
Exterior
Exterior Feature Deck(s), Patio(s)
Garage Spaces 3.0
Pool Above Ground
Utilities Available Cable TV
Waterfront N
Water Access N
Roof Type Pitched,Shingle
Accessibility None
Porch Deck(s), Patio(s)
Total Parking Spaces 3
Garage N
Building
Lot Description Irregular, Trees/Wooded, Front Yard, Rear Yard, SideYard(s)
Story 1.5
Foundation Brick/Mortar
Sewer On Site Septic
Water Well
Architectural Style Traditional, Bi-level
Level or Stories 1.5
Additional Building Above Grade
New Construction N
Schools
Elementary Schools Thomas Richards
High Schools Hammonton H.S.
School District Waterford Township Public Schools
Others
Senior Community No
Tax ID 35-06403-00022
Ownership Fee Simple
SqFt Source Assessor
Acceptable Financing Conventional, VA, FHA 203(b), USDA
Listing Terms Conventional, VA, FHA 203(b), USDA
Financing Conventional,VA,FHA 203(b),USDA
Special Listing Condition Standard
Read Less
Want to know what your home might be worth? Contact us for a FREE valuation!

Our team is ready to help you sell your home for the highest possible price ASAP

Bought with Edward V Regan III • RE/MAX Preferred - Mullica Hill






