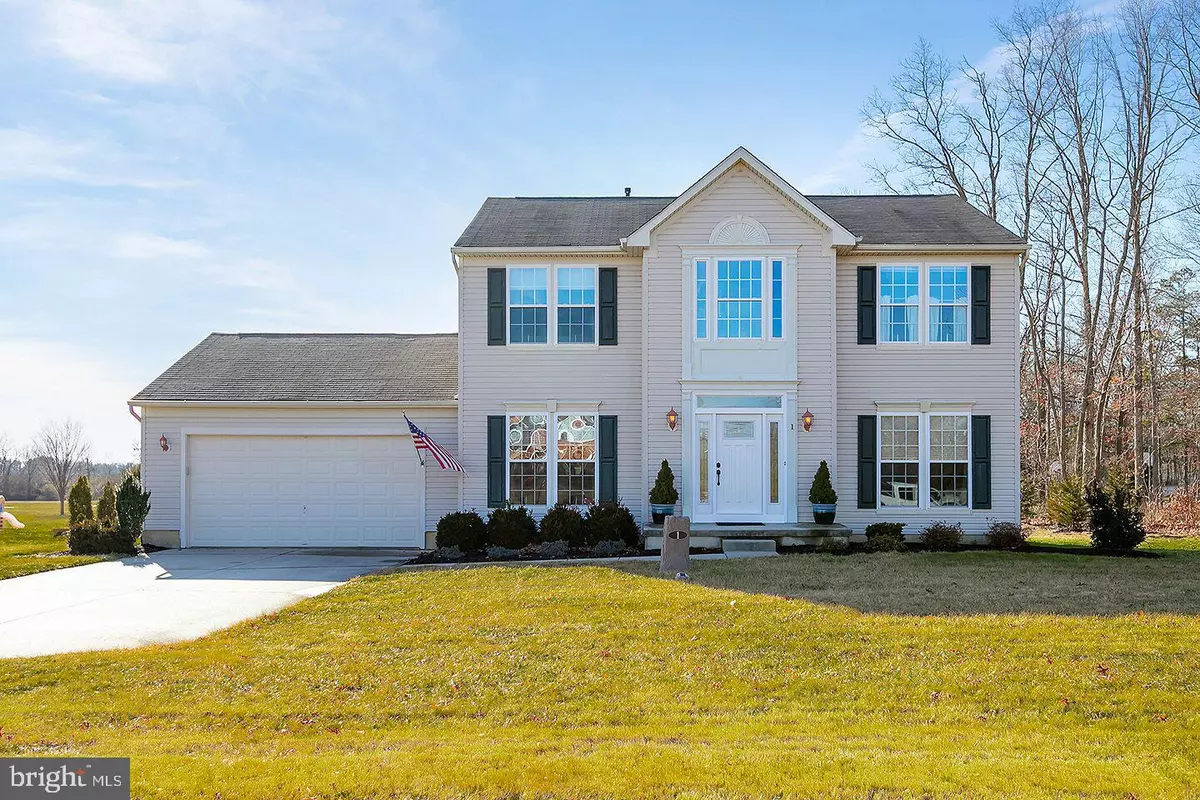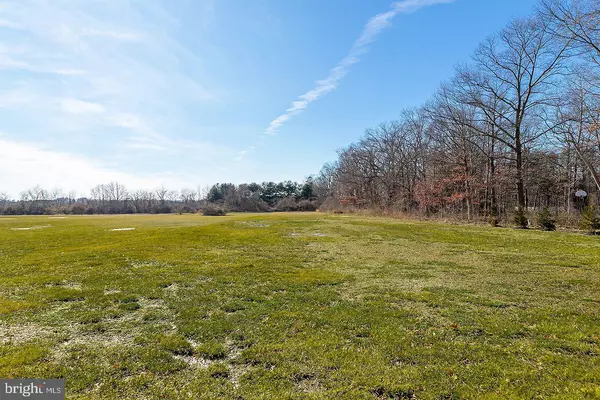$289,900
$289,900
For more information regarding the value of a property, please contact us for a free consultation.
1 HEGGAN LN Hammonton, NJ 08037
3 Beds
3 Baths
3,304 SqFt
Key Details
Sold Price $289,900
Property Type Single Family Home
Sub Type Detached
Listing Status Sold
Purchase Type For Sale
Square Footage 3,304 sqft
Price per Sqft $87
Subdivision Central Farms
MLS Listing ID NJCD347194
Sold Date 04/19/19
Style Colonial
Bedrooms 3
Full Baths 2
Half Baths 1
HOA Y/N N
Abv Grd Liv Area 2,104
Originating Board BRIGHT
Year Built 2003
Annual Tax Amount $8,778
Tax Year 2019
Lot Size 1.000 Acres
Acres 1.0
Lot Dimensions 0.00 x 0.00
Property Description
Beautiful, pristine home situated on an acre of land located in the exclusive Central Farms Development. Upon entering, you'll notice the 2 story foyer, formal dining and living room and a conveniently located powder room. Continue on to the open kitchen with premium, slide out shelf cabinets, large pantry, granite countertops, breakfast bar, stainless appliances and built in microwave. The real show stopper is the morning room with huge windows (custom high end window treatments) all around that let in the natural light and the picturesque view of your full acre lot. A large family room is also included in this open setting. Your guests can relax in the family room and you can join the party while in the kitchen! Enjoy your outdoor paradise on a custom Trex deck with Shade Tree retractable sunscreen system or retire to the beautiful stone patio with fire pit and hot tub! Upstairs, the large Master bedroom features walk in closets and an En Suite freshly remodeled bathroom with oversized tub and separate shower. You'll also find two additional large bedrooms and another spanking newly remodeled full bath. Finished basement is the perfect retreat with lots of space AND lots of storage. This home has IT ALL including smart home technology that operates thermostat, garage door and outdoor speakers and a security system. USDA 100% financing available to qualified buyers.
Location
State NJ
County Camden
Area Winslow Twp (20436)
Zoning PR6
Rooms
Other Rooms Living Room, Dining Room, Primary Bedroom, Bedroom 2, Bedroom 3, Kitchen, Family Room, Basement, Sun/Florida Room, Bathroom 2, Primary Bathroom, Half Bath
Basement Partially Finished, Full
Interior
Interior Features Attic, Breakfast Area, Carpet, Ceiling Fan(s), Dining Area, Family Room Off Kitchen, Floor Plan - Open, Floor Plan - Traditional, Formal/Separate Dining Room, Kitchen - Eat-In, Kitchen - Island, Recessed Lighting, Pantry, Walk-in Closet(s)
Heating Forced Air
Cooling Central A/C
Heat Source Natural Gas
Exterior
Garage Garage - Front Entry, Garage Door Opener, Inside Access, Oversized
Garage Spaces 5.0
Waterfront N
Water Access N
View Garden/Lawn
Roof Type Pitched
Accessibility None
Attached Garage 2
Total Parking Spaces 5
Garage Y
Building
Story 2
Sewer Private Sewer, On Site Septic
Water Private, Well
Architectural Style Colonial
Level or Stories 2
Additional Building Above Grade, Below Grade
New Construction N
Schools
High Schools Winslow Township
School District Winslow Township Public Schools
Others
Senior Community No
Tax ID 36-06438 02-00002
Ownership Fee Simple
SqFt Source Assessor
Acceptable Financing Conventional, FHA, VA, USDA
Listing Terms Conventional, FHA, VA, USDA
Financing Conventional,FHA,VA,USDA
Special Listing Condition Standard
Read Less
Want to know what your home might be worth? Contact us for a FREE valuation!

Our team is ready to help you sell your home for the highest possible price ASAP

Bought with Mary Farrell • Keller Williams Realty - Cherry Hill






