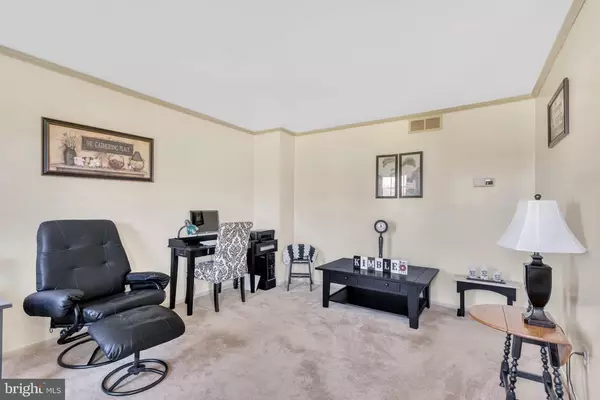$234,000
$240,000
2.5%For more information regarding the value of a property, please contact us for a free consultation.
305 SUGAR HILL DR Clayton, NJ 08312
4 Beds
3 Baths
0.47 Acres Lot
Key Details
Sold Price $234,000
Property Type Single Family Home
Sub Type Detached
Listing Status Sold
Purchase Type For Sale
Subdivision Countryside
MLS Listing ID NJGL178948
Sold Date 04/12/19
Style Colonial
Bedrooms 4
Full Baths 2
Half Baths 1
HOA Y/N N
Originating Board BRIGHT
Year Built 1992
Annual Tax Amount $7,747
Tax Year 2018
Lot Size 0.471 Acres
Acres 0.47
Property Description
Welcome to the " countryside " section of Clayton! This beautifully maintained home is one to put on your list. Enter into the foyer and you are greeted with hardwood flooring. The formal living and dining rooms are very spacious and tastefully decorated. The kitchen has tile flooring, granite countertops, and black appliance package. Oh, and a great view of the yard. Off the kitchen is the main floor laundry room. You will love the sunken family room with a cozy fireplace surrounded with wood and slate. The entrance to the spacious manicured yard is off the family room, you have a brick paver patio, shed and fully fenced in yard. Wait, there is more... 3 spacious bedrooms upstairs and a master suites awaits you! The master bedroom has a vanity area, walk in closet, bath with soaking tub and shower area!But, if you're looking for more space, we have it! The basement is ready to be finished! Very clean, very spacious, a ton of possibilities! let's not forget the 2-car attached garage too! Don't miss out on this home!!
Location
State NJ
County Gloucester
Area Clayton Boro (20801)
Zoning RES
Rooms
Other Rooms Dining Room, Bedroom 4, Kitchen, Family Room, Basement, Bathroom 1, Bathroom 2, Bathroom 3
Interior
Interior Features Attic, Carpet, Ceiling Fan(s), Chair Railings, Dining Area, Family Room Off Kitchen, Floor Plan - Traditional, Formal/Separate Dining Room, Kitchen - Eat-In, Primary Bath(s), Pantry, Recessed Lighting, Walk-in Closet(s)
Hot Water Natural Gas
Heating Forced Air
Cooling Central A/C
Flooring Carpet, Ceramic Tile, Hardwood
Fireplaces Number 1
Equipment Built-In Range, Dishwasher
Fireplace Y
Appliance Built-In Range, Dishwasher
Heat Source Natural Gas
Laundry Main Floor
Exterior
Exterior Feature Patio(s)
Parking Features Garage - Front Entry
Garage Spaces 4.0
Fence Fully, Vinyl
Utilities Available Cable TV, Electric Available, Natural Gas Available
Water Access N
Roof Type Shingle
Accessibility None
Porch Patio(s)
Attached Garage 2
Total Parking Spaces 4
Garage Y
Building
Lot Description Front Yard, Rear Yard, SideYard(s)
Story 2
Sewer Public Sewer
Water Public
Architectural Style Colonial
Level or Stories 2
Additional Building Above Grade, Below Grade
Structure Type Dry Wall
New Construction N
Schools
Middle Schools Clayton
School District Clayton Public Schools
Others
Senior Community No
Tax ID 01-01102 02-00014
Ownership Fee Simple
SqFt Source Assessor
Acceptable Financing FHA, Conventional, Cash, VA
Horse Property N
Listing Terms FHA, Conventional, Cash, VA
Financing FHA,Conventional,Cash,VA
Special Listing Condition Standard
Read Less
Want to know what your home might be worth? Contact us for a FREE valuation!

Our team is ready to help you sell your home for the highest possible price ASAP

Bought with Suzanne C Cunningham • Century 21 Rauh & Johns






