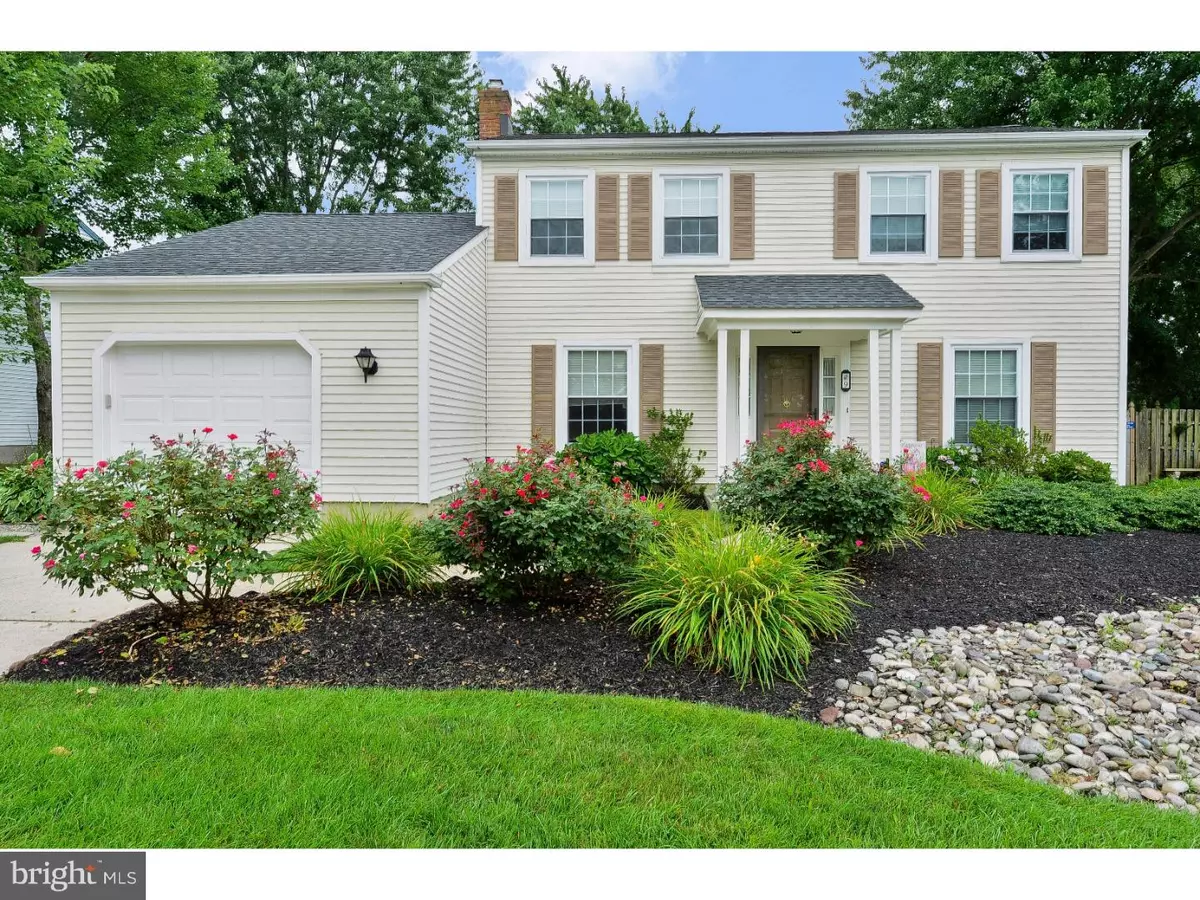$292,000
$300,000
2.7%For more information regarding the value of a property, please contact us for a free consultation.
9 UTICA RD Marlton, NJ 08053
3 Beds
2 Baths
1,615 SqFt
Key Details
Sold Price $292,000
Property Type Single Family Home
Sub Type Detached
Listing Status Sold
Purchase Type For Sale
Square Footage 1,615 sqft
Price per Sqft $180
Subdivision Willow Ridge
MLS Listing ID NJBL245060
Sold Date 04/05/19
Style Colonial
Bedrooms 3
Full Baths 1
Half Baths 1
HOA Y/N N
Abv Grd Liv Area 1,615
Originating Board BRIGHT
Year Built 1986
Annual Tax Amount $7,608
Tax Year 2019
Lot Size 8,056 Sqft
Acres 0.18
Lot Dimensions 76X106
Property Description
*NEW PRICE!* This is your Home Sweet Home! UPDATED PRICE! Adorable and affordable with fantastic curb appeal and a private, fenced rear yard with your own inground pool. This is sure to be your personal paradise and entertaining or relaxing with family and friends is easily accomplished with the abundance of outdoor area for conversation and play. The interior sparkles and has been updated to include freshly painted neutral walls, lots of bright sunny windows, hardwood, lush carpet and tiled flooring throughout. The updated eat-in Kitchen boasts furniture quality maple cabinetry, tiled backsplash, Zodiak Quartz countertops, & newer black appliances all included. The Powder Room features beadboard wainscoting and cottage style vanity with sink. The upper level includes an all newer gorgeous bathroom with high profile wood vanity and matching mirror, tiled floor and tub surround. The remaining 3 bedrooms are spacious and comfortable! You will love the peace of mind you will have with the Newer roof (8 yrs), Security system, Sprinkler system, & annual termite contract. All of this plus easy access to storage with pull down attic stairs & well maintained HVAC. What's more is that you'll be living in a town with a highly rated Evesham School District, close to major highways for the commuter, near shopping and restaurants. Come be a part of everything that makes Marlton the area's #1 place to call home per South Jersey Magazine!
Location
State NJ
County Burlington
Area Evesham Twp (20313)
Zoning RES
Rooms
Other Rooms Living Room, Dining Room, Primary Bedroom, Bedroom 2, Kitchen, Bedroom 1, Laundry, Attic
Interior
Interior Features Butlers Pantry, Ceiling Fan(s), Attic/House Fan, Kitchen - Eat-In
Hot Water Natural Gas
Heating Forced Air
Cooling Central A/C
Flooring Wood, Fully Carpeted, Vinyl, Tile/Brick
Equipment Built-In Range, Dishwasher, Disposal
Fireplace N
Appliance Built-In Range, Dishwasher, Disposal
Heat Source Natural Gas
Laundry Main Floor
Exterior
Exterior Feature Patio(s), Porch(es)
Garage Garage Door Opener
Garage Spaces 1.0
Fence Other
Pool In Ground
Utilities Available Cable TV
Waterfront N
Water Access N
Roof Type Shingle
Accessibility None
Porch Patio(s), Porch(es)
Attached Garage 1
Total Parking Spaces 1
Garage Y
Building
Story 2
Foundation Slab
Sewer Public Sewer
Water Public
Architectural Style Colonial
Level or Stories 2
Additional Building Above Grade
New Construction N
Schools
Elementary Schools Evans
Middle Schools Marlton
School District Evesham Township
Others
Senior Community No
Tax ID 13-00033 02-00008
Ownership Fee Simple
SqFt Source Assessor
Security Features Security System
Special Listing Condition Standard
Read Less
Want to know what your home might be worth? Contact us for a FREE valuation!

Our team is ready to help you sell your home for the highest possible price ASAP

Bought with Rebecca M Walding • Century 21 Alliance-Medford






