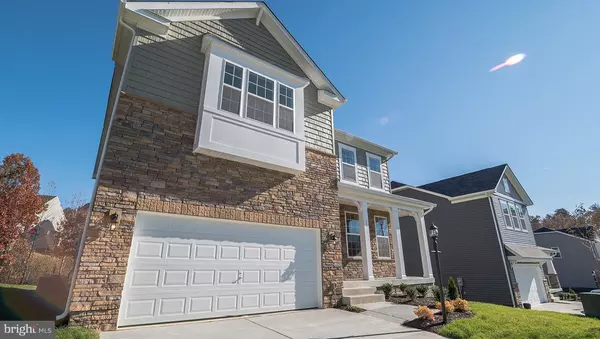$425,000
$437,990
3.0%For more information regarding the value of a property, please contact us for a free consultation.
21 MELBOURNE DR Fredericksburg, VA 22405
5 Beds
4 Baths
8,064 Sqft Lot
Key Details
Sold Price $425,000
Property Type Single Family Home
Sub Type Detached
Listing Status Sold
Purchase Type For Sale
Subdivision Southgate
MLS Listing ID 1009940166
Sold Date 03/29/19
Style Colonial
Bedrooms 5
Full Baths 4
HOA Fees $71/mo
HOA Y/N Y
Originating Board MRIS
Year Built 2018
Tax Year 2018
Lot Size 8,064 Sqft
Acres 0.19
Property Description
Come see one of our most popular plans! The Summit plan offers you the bedrooms you need without losing the space to gather together with a loft on the second floor! Stainless steel appliances and granite countertops make this kitchen one to love cooking in!
Location
State VA
County Stafford
Zoning TBD
Rooms
Basement Rear Entrance, Unfinished
Main Level Bedrooms 1
Interior
Interior Features Attic, Breakfast Area, Dining Area, Butlers Pantry, Kitchen - Island, Combination Kitchen/Living, Upgraded Countertops, Primary Bath(s), Entry Level Bedroom
Hot Water Natural Gas
Heating Energy Star Heating System, Programmable Thermostat
Cooling Central A/C, Energy Star Cooling System, Programmable Thermostat
Equipment Dishwasher, Disposal, Refrigerator, Cooktop, Oven - Wall, Exhaust Fan, Microwave, Oven/Range - Gas
Fireplace N
Window Features Double Pane,Insulated,Screens
Appliance Dishwasher, Disposal, Refrigerator, Cooktop, Oven - Wall, Exhaust Fan, Microwave, Oven/Range - Gas
Heat Source Natural Gas
Exterior
Parking Features Garage - Front Entry
Garage Spaces 2.0
Utilities Available Cable TV Available, Under Ground
Water Access N
Accessibility Other
Attached Garage 2
Total Parking Spaces 2
Garage Y
Building
Story 3+
Sewer Public Sewer
Water Public
Architectural Style Colonial
Level or Stories 3+
Additional Building Above Grade
Structure Type 9'+ Ceilings
New Construction Y
Schools
Elementary Schools Falmouth
High Schools Stafford
School District Stafford County Public Schools
Others
Senior Community No
Tax ID TBD
Ownership Fee Simple
SqFt Source Estimated
Special Listing Condition Standard
Read Less
Want to know what your home might be worth? Contact us for a FREE valuation!

Our team is ready to help you sell your home for the highest possible price ASAP

Bought with Carrie Davis • Prime Residential, LLC






