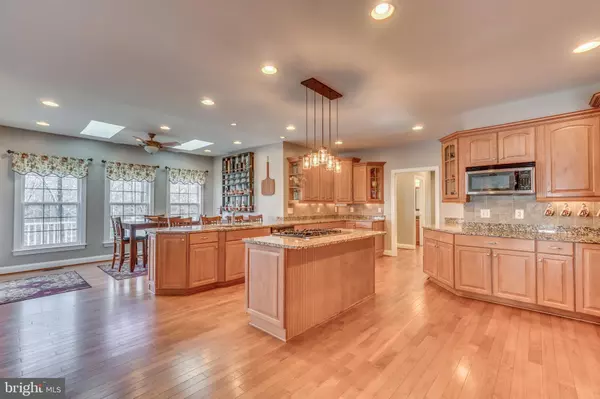$650,000
$650,000
For more information regarding the value of a property, please contact us for a free consultation.
70 ALDERWOOD DR Stafford, VA 22556
5 Beds
5 Baths
6,628 SqFt
Key Details
Sold Price $650,000
Property Type Single Family Home
Sub Type Detached
Listing Status Sold
Purchase Type For Sale
Square Footage 6,628 sqft
Price per Sqft $98
Subdivision Preserve On Aquia Creek
MLS Listing ID VAST187380
Sold Date 03/18/19
Style Traditional
Bedrooms 5
Full Baths 4
Half Baths 1
HOA Y/N N
Abv Grd Liv Area 4,532
Originating Board BRIGHT
Year Built 2005
Annual Tax Amount $4,989
Tax Year 2018
Lot Size 1.431 Acres
Acres 1.43
Property Description
Your Own Personal Paradise Tucked Away in this Peaceful Neighborhood Setting with Large Lots and still Convenient to Town! The home was designed for Entertaining in Grand Fashion! Beautiful Twin Gables, Stone Exterior with 3 Car Garage. Even the Garage is upgraded with Epoxy Flooring and Custom Cabinets. High End Finishes you would expect in a Luxury Home. Expansive 1st Floor Rooms. Lovely New French Doors upon Entry Lead to Office. Wainscoting and Crown Molding in Formal Dining Room and Office. Skylights in Breakfast Room just within view of Kitchen. Recessed Lighting in Every Room. Beautiful Roman Shades on Windows throughout. Master Bedroom has a Large Sitting Area upon Entry, Double Sided Fire Place, and Wet Bar! HUGE Master Closet and Bathroom. Laundry Upstairs. Finished Basement with an Additional Private Bedroom, Bathroom and Kitchenette with a Tiled Rec Area. Fenced Backyard Lined with Woods. Shed, Firepit, and Deck with Newly Stamped Concrete Patio Below.
Location
State VA
County Stafford
Zoning A2
Rooms
Other Rooms Dining Room, Primary Bedroom, Bedroom 2, Bedroom 3, Bedroom 4, Bedroom 5, Kitchen, Family Room, Basement, Breakfast Room, Laundry, Office, Media Room, Bathroom 2, Bathroom 3, Primary Bathroom, Half Bath
Basement Fully Finished, Walkout Level, Windows
Interior
Interior Features Bar, Breakfast Area, Built-Ins, Carpet, Ceiling Fan(s), Crown Moldings, Formal/Separate Dining Room, Kitchen - Island, Kitchenette, Primary Bath(s), Pantry, Recessed Lighting, Skylight(s), Wood Floors, Window Treatments, Walk-in Closet(s), Wainscotting, Upgraded Countertops
Hot Water Natural Gas
Heating Forced Air, Heat Pump - Gas BackUp
Cooling Central A/C
Flooring Hardwood
Fireplaces Number 2
Fireplaces Type Fireplace - Glass Doors, Mantel(s), Stone
Equipment Built-In Microwave, Cooktop, Dishwasher, Disposal, Oven - Double, Oven - Wall, Stainless Steel Appliances, Refrigerator
Furnishings No
Fireplace Y
Appliance Built-In Microwave, Cooktop, Dishwasher, Disposal, Oven - Double, Oven - Wall, Stainless Steel Appliances, Refrigerator
Heat Source Propane - Leased
Laundry Has Laundry, Upper Floor
Exterior
Exterior Feature Deck(s), Patio(s)
Parking Features Garage - Side Entry
Garage Spaces 3.0
Fence Wood
Utilities Available Phone
Water Access N
Roof Type Composite
Accessibility Other
Porch Deck(s), Patio(s)
Attached Garage 3
Total Parking Spaces 3
Garage Y
Building
Lot Description Backs to Trees, Cleared, Front Yard, Landscaping
Story 3+
Foundation Concrete Perimeter
Sewer Septic < # of BR
Water Well
Architectural Style Traditional
Level or Stories 3+
Additional Building Above Grade, Below Grade
Structure Type Dry Wall,9'+ Ceilings,2 Story Ceilings,Vaulted Ceilings
New Construction N
Schools
Elementary Schools Margaret Brent
Middle Schools A.G. Wright
High Schools Mountain View
School District Stafford County Public Schools
Others
Senior Community No
Tax ID 17-G- - -27
Ownership Fee Simple
SqFt Source Estimated
Horse Property N
Special Listing Condition Standard
Read Less
Want to know what your home might be worth? Contact us for a FREE valuation!

Our team is ready to help you sell your home for the highest possible price ASAP

Bought with Keilah King • The ONE Street Company






