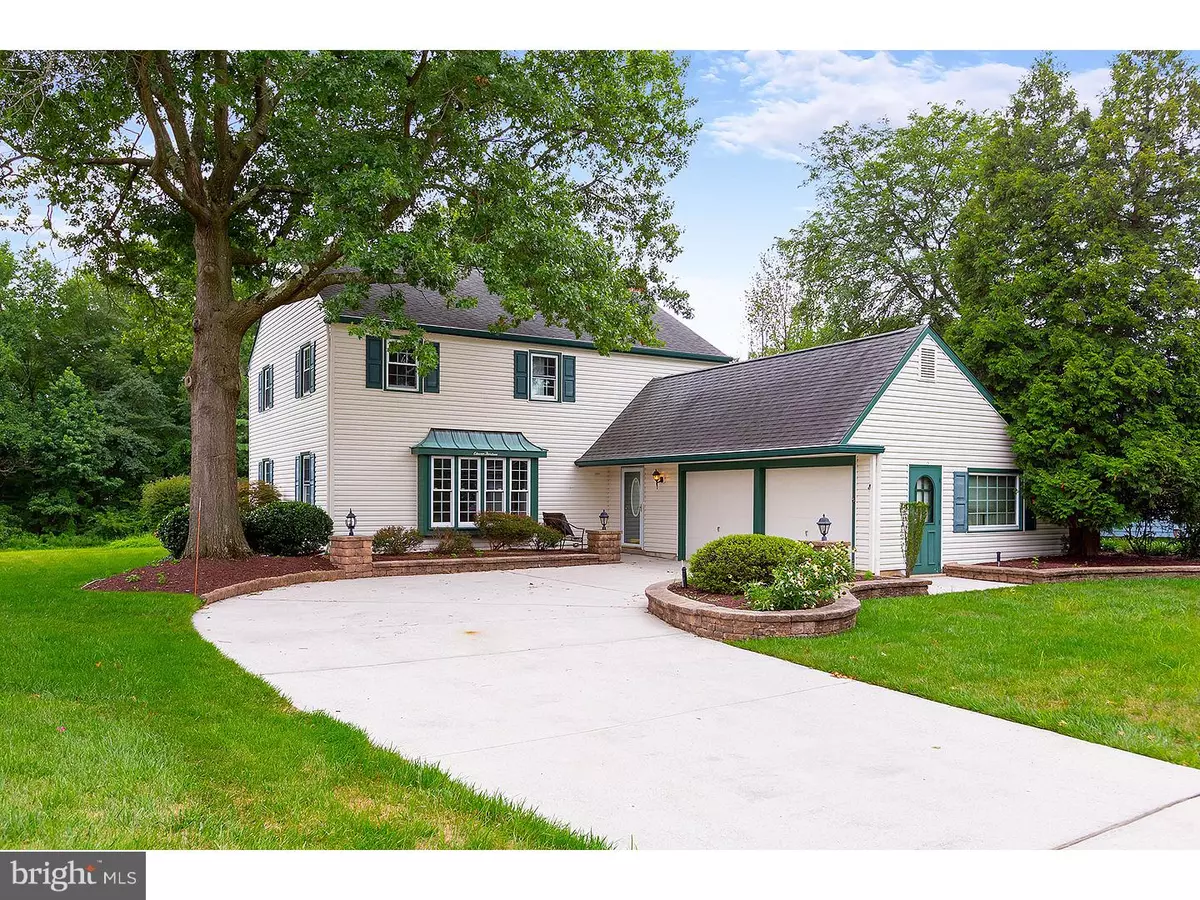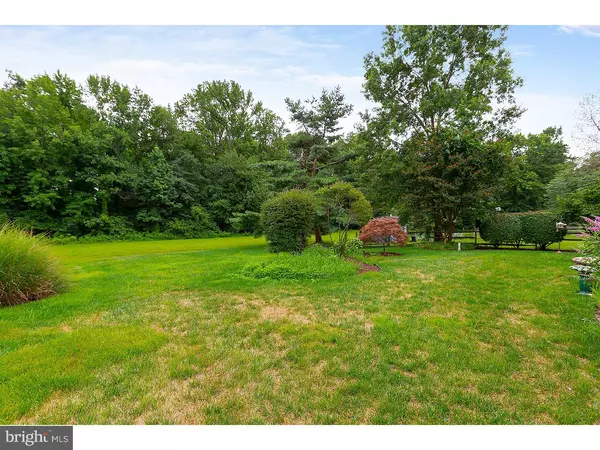$269,900
$269,900
For more information regarding the value of a property, please contact us for a free consultation.
1113 OLLERTON RD West Deptford, NJ 08066
4 Beds
3 Baths
2,120 SqFt
Key Details
Sold Price $269,900
Property Type Single Family Home
Sub Type Detached
Listing Status Sold
Purchase Type For Sale
Square Footage 2,120 sqft
Price per Sqft $127
Subdivision Sherwood West
MLS Listing ID NJGL101568
Sold Date 03/14/19
Style Colonial
Bedrooms 4
Full Baths 2
Half Baths 1
HOA Y/N N
Abv Grd Liv Area 2,120
Originating Board TREND
Year Built 1972
Annual Tax Amount $9,255
Tax Year 2018
Lot Size 0.414 Acres
Acres 0.41
Property Description
Don't miss out on this 4 Bedroom, 2.5 Bath, Colonial situated on just under a 1/2 acre lot in the desirable Sherwood West neighborhood in West Deptford. Great curb appeal as you pull up the extended driveway as this home sits back off the street unlike most in the neighborhood. This nicely landscaped yard is a breeze to take care of with the in-ground sprinkler system. Step inside to the spacious & welcoming entry foyer that features a security system, laundry room and powder room. This area opens to the formal Living room with newly refinished Oak hardwood flooring and replacement windows throughout the 1st and 2nd floors. This area opens to the formal Dining room and eat-in Kitchen. The Kitchen features brand new Granite counters, new flooring and brand new Stainless Steel Appliances. The Kitchen opens to the Family room that is highlighted by the brick fireplace that was recently serviced and certified to be in proper working order. Perfect spot to snuggle up to on those cold Winter days. The Andersen French slider leads out to the rear patio that overlooks the deep rear yard. Perfect spot to host those Summertime BBQ's. Step up the refinished Oak stairs to the 2nd floor which features the 4 spacious Bedrooms and 2 full Baths. Each Bedroom has the newly refinished hardwood floors. The main Bedroom suite features a large walk-in closet and it's own private Bathroom. The full Basement is partially finished with a bar room area and unfinished side that houses the newer gas H/W heater (2016), Gas HVAC and 200 AMP electric service. A bonus features is a whole house natural gas GENERAC Generator that automatically kicks on when your power goes out. The property is conveniently located near schools, shopping, restaurants, home improvement centers and within 1 mile of Rt 295 North and South to be in the City or Delaware in the matter of minutes!
Location
State NJ
County Gloucester
Area West Deptford Twp (20820)
Zoning RES
Rooms
Other Rooms Living Room, Dining Room, Primary Bedroom, Bedroom 2, Bedroom 3, Kitchen, Family Room, Bedroom 1, Laundry, Other, Attic
Basement Full
Interior
Interior Features Primary Bath(s), Butlers Pantry, Stall Shower, Kitchen - Eat-In
Hot Water Natural Gas
Heating Forced Air
Cooling Central A/C
Flooring Wood, Vinyl, Tile/Brick
Fireplaces Number 1
Fireplaces Type Brick, Gas/Propane
Equipment Dishwasher
Fireplace Y
Window Features Replacement
Appliance Dishwasher
Heat Source Natural Gas
Laundry Main Floor
Exterior
Exterior Feature Patio(s)
Parking Features Built In
Garage Spaces 5.0
Utilities Available Cable TV
Water Access N
Roof Type Pitched,Shingle
Accessibility None
Porch Patio(s)
Attached Garage 2
Total Parking Spaces 5
Garage Y
Building
Lot Description Level, Open, Front Yard, Rear Yard, SideYard(s)
Story 2
Foundation Brick/Mortar
Sewer Public Sewer
Water Public
Architectural Style Colonial
Level or Stories 2
Additional Building Above Grade
New Construction N
Schools
Middle Schools West Deptford
High Schools West Deptford
School District West Deptford Township Public Schools
Others
Senior Community No
Tax ID 20-00351 08-00003
Ownership Fee Simple
SqFt Source Assessor
Security Features Security System
Acceptable Financing Conventional, FHA 203(b)
Listing Terms Conventional, FHA 203(b)
Financing Conventional,FHA 203(b)
Special Listing Condition Standard
Read Less
Want to know what your home might be worth? Contact us for a FREE valuation!

Our team is ready to help you sell your home for the highest possible price ASAP

Bought with Kathleen Larkey • Art Duffield Realty






