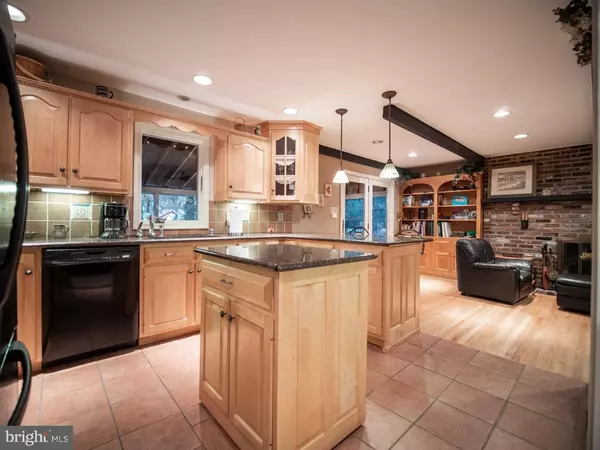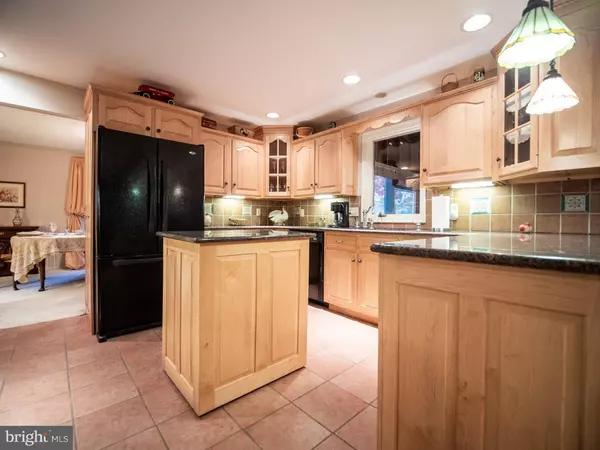$289,900
$299,900
3.3%For more information regarding the value of a property, please contact us for a free consultation.
1287 OLLERTON RD West Deptford Twp, NJ 08066
4 Beds
2 Baths
2,120 SqFt
Key Details
Sold Price $289,900
Property Type Single Family Home
Sub Type Detached
Listing Status Sold
Purchase Type For Sale
Square Footage 2,120 sqft
Price per Sqft $136
Subdivision Sherwood West
MLS Listing ID NJGL100708
Sold Date 02/25/19
Style Colonial
Bedrooms 4
Full Baths 2
HOA Y/N N
Abv Grd Liv Area 2,120
Originating Board TREND
Year Built 1972
Annual Tax Amount $9,433
Tax Year 2018
Lot Size 0.287 Acres
Acres 0.29
Lot Dimensions 80X156
Property Description
Welcome to your dream home located in the highly desirable Sherwood West neighborhood of West Deptford Township! This 4 Bedroom 2.5 Bath Home with an newly updated kitchen,expanded driveway, Side-turn garage, In-ground pool and so much more is what you've been waiting for. Parking is not a problem thanks to the expansive extended driveway that leads to this well maintained and updated colonial. Open the front door and your welcomed by an inviting foyer which is open to the expansive 20 x 13 living room. Also off the foyer you will find access to the attached 2-Car Garage, a 1st floor powder room and convenient main floor laundry. Off of the spacious living room you will find the formal Dining room perfect for all of your holiday dinners. The updated Kitchen features beautiful Granite Counter Tops, Upgraded Cabinetry with Crown Molding, Tile Back-Splash, Recessed lighting,Custom Glass Corner Cabinets, Under Cabinet lighting, picture window over the sink, built-in pantry, custom movable matching center island, and breakfast bar peninsula. Open to the Kitchen is the home's cozy yet expansive Family Room complete with floor to ceiling brick fireplace perfect for Fall and Winter nights, Custom Built-Ins, Hardwood Flooring, Recessed lighting and access to the home's screened in porch and rear yard. On the 2nd floor you will find an impressive 28x15 Master Bedroom perfect for that King Sized bed you always wanted, a private Master Bath, and a Walk-in closet. There are 3 additional well sized bedroom and another full bathroom to complete the upstairs. The main Bedroom suite features a large walk-in closet and it's own private Bathroom. The exterior of this home is impressive as well with a well maintained in-ground pool, screened in rear porch and private backyard. Close to major shopping areas, rt 45, 295, Philadelphia & Delaware bridges. Don't forget about Riverwinds Restaurant, Golf Course, and Community Center located close by! Make your appointment today to truly appreciate all this home has to offer.
Location
State NJ
County Gloucester
Area West Deptford Twp (20820)
Zoning RES
Rooms
Other Rooms Living Room, Dining Room, Primary Bedroom, Bedroom 2, Bedroom 3, Kitchen, Family Room, Bedroom 1
Basement Full, Unfinished
Interior
Interior Features Primary Bath(s), Kitchen - Island, Kitchen - Eat-In
Hot Water Natural Gas
Heating Forced Air
Cooling Central A/C
Flooring Wood, Fully Carpeted, Tile/Brick
Fireplaces Number 1
Fireplaces Type Brick
Fireplace Y
Heat Source Natural Gas
Laundry Main Floor
Exterior
Exterior Feature Patio(s)
Parking Features Inside Access
Garage Spaces 5.0
Pool In Ground
Water Access N
Roof Type Shingle
Accessibility None
Porch Patio(s)
Attached Garage 2
Total Parking Spaces 5
Garage Y
Building
Lot Description Front Yard, Rear Yard, SideYard(s)
Story 2
Sewer Public Sewer
Water Public
Architectural Style Colonial
Level or Stories 2
Additional Building Above Grade
New Construction N
Schools
Middle Schools West Deptford
High Schools West Deptford
School District West Deptford Township Public Schools
Others
Senior Community No
Tax ID 20-00351 09-00012
Ownership Fee Simple
SqFt Source Assessor
Acceptable Financing Conventional, VA, FHA 203(b)
Listing Terms Conventional, VA, FHA 203(b)
Financing Conventional,VA,FHA 203(b)
Special Listing Condition Standard
Read Less
Want to know what your home might be worth? Contact us for a FREE valuation!

Our team is ready to help you sell your home for the highest possible price ASAP

Bought with Joseph G Damone • RE/MAX Associates - Sewell






