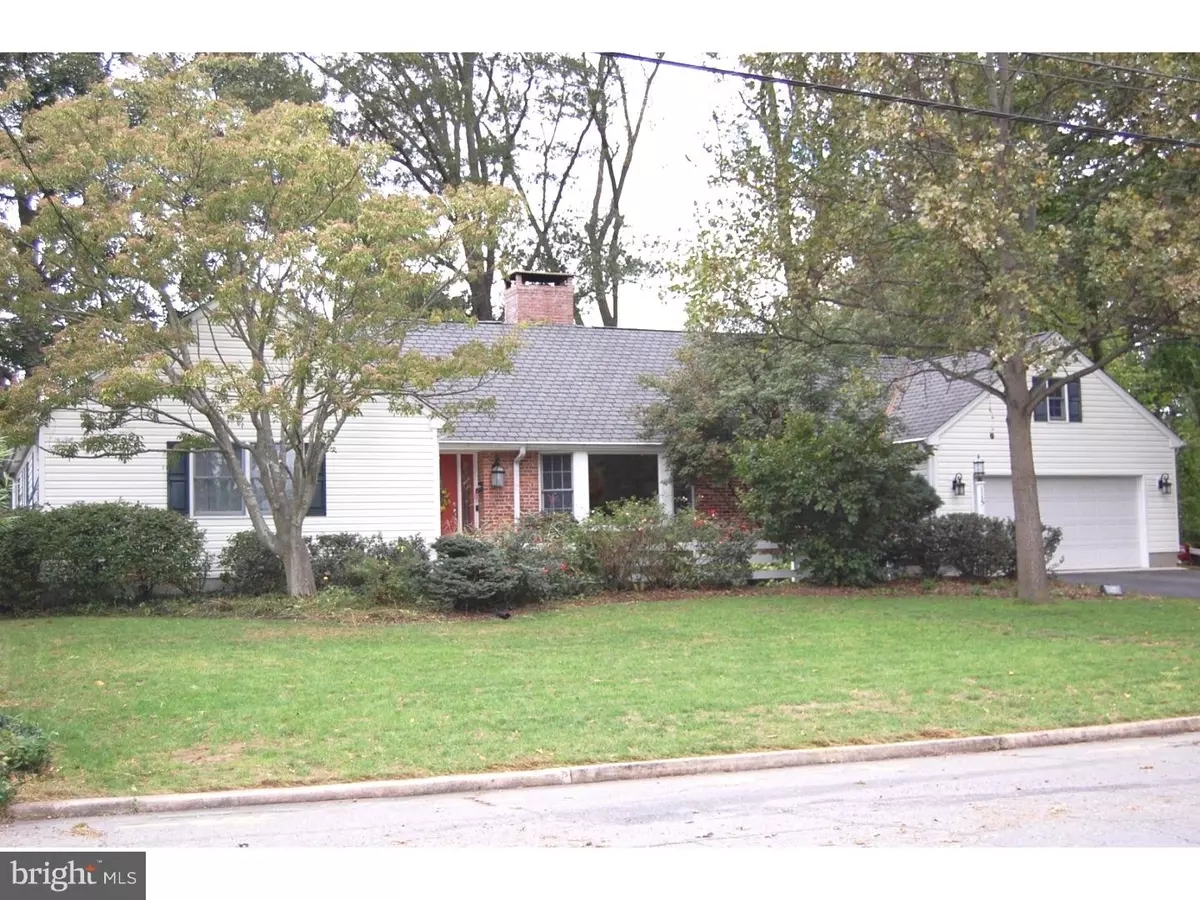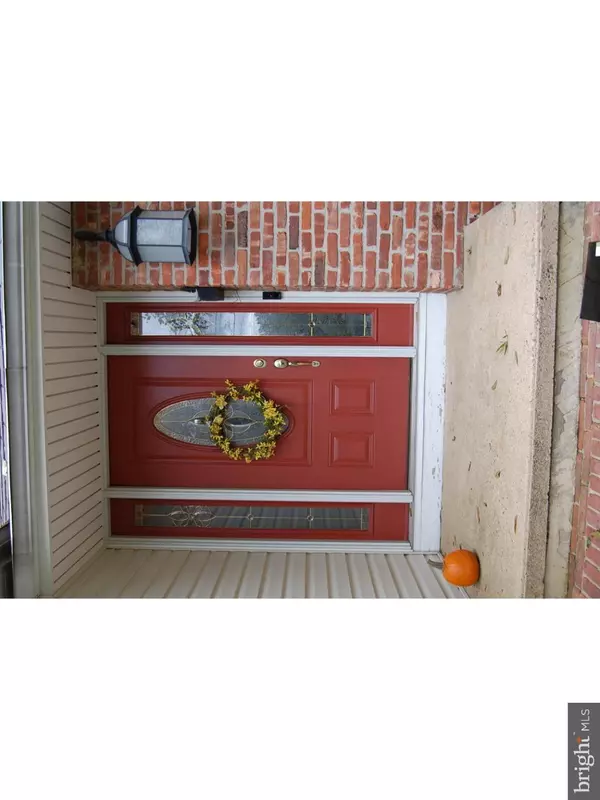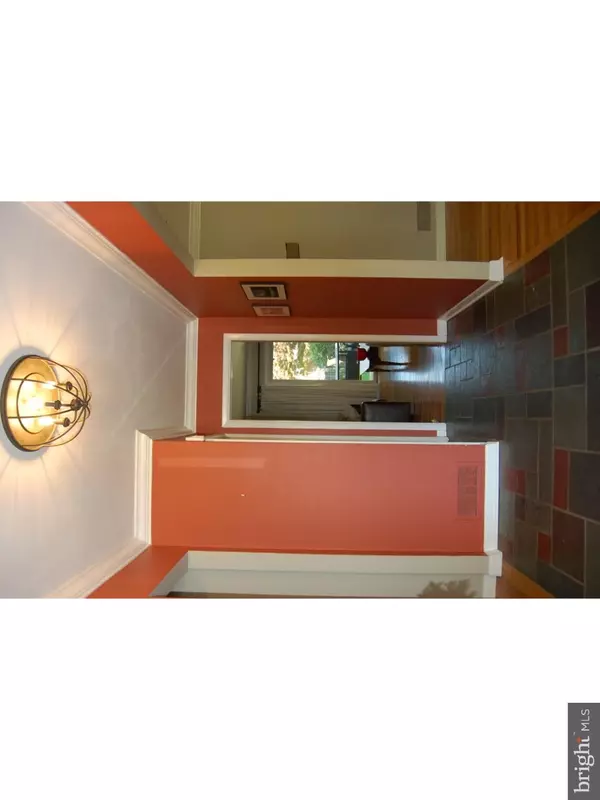$356,300
$379,000
6.0%For more information regarding the value of a property, please contact us for a free consultation.
115 ORCHARD AVE Hightstown, NJ 08520
3 Beds
3 Baths
2,012 SqFt
Key Details
Sold Price $356,300
Property Type Single Family Home
Sub Type Detached
Listing Status Sold
Purchase Type For Sale
Square Footage 2,012 sqft
Price per Sqft $177
Subdivision None Available
MLS Listing ID 1009977334
Sold Date 01/07/19
Style Ranch/Rambler
Bedrooms 3
Full Baths 2
Half Baths 1
HOA Y/N N
Abv Grd Liv Area 2,012
Originating Board TREND
Year Built 1965
Annual Tax Amount $12,070
Tax Year 2018
Lot Size 0.287 Acres
Acres 0.29
Lot Dimensions 100X125
Property Description
Stunning custom built brick front ranch situated in the desirable "Fairways" section of Hightstown adjacent to Peddie school. The home boasts beautiful hardwood floors throughout, two working fireplaces and a full unfinished basement with entrance doubling the house size. There is slate in the foyer adjacent to a large living room and dining area. Special extras include a new Stainless steel "monogram" GE refrigerator, new Bosch dish washer and new LG washer and gas dryer. The eat-in kitchen has 41" newer Anegre cabinets, granite counter tops, Viking gas cook top, wall oven and microwave. The FR has a corner brick fireplace with recessed lighting and builtin speakers. The sliding doors open up to a large patio with retractable awning over looking the backyard surrounded by a recently installed 5 ft. Jerith fence. Master bedroom has full bath and walk-in closet. Second and third bedrooms have large closets and ceiling fans. Over-sized two car garage has a generous sized workshop in back with a staircase that leads to attic. Alarm system installed but not engaged. Neg: swing set, basement freezer/refrigerator, Bose speakers, workshop table. Excellent location for commuters!!!!
Location
State NJ
County Mercer
Area Hightstown Boro (21104)
Zoning R-1
Direction East
Rooms
Other Rooms Living Room, Dining Room, Primary Bedroom, Bedroom 2, Kitchen, Family Room, Bedroom 1, Laundry, Attic
Basement Full, Unfinished
Main Level Bedrooms 3
Interior
Interior Features Primary Bath(s), Ceiling Fan(s), Stain/Lead Glass, Kitchen - Eat-In
Hot Water Natural Gas
Heating Gas
Cooling Central A/C
Flooring Wood, Stone
Fireplaces Number 2
Fireplaces Type Brick
Fireplace Y
Window Features Bay/Bow
Heat Source Natural Gas
Laundry Main Floor
Exterior
Exterior Feature Patio(s)
Parking Features Inside Access, Garage Door Opener, Oversized
Garage Spaces 5.0
Water Access N
Roof Type Pitched,Shingle
Accessibility None
Porch Patio(s)
Total Parking Spaces 5
Garage Y
Building
Lot Description Level, Front Yard, Rear Yard
Story 1
Foundation Brick/Mortar
Sewer Public Sewer
Water Public
Architectural Style Ranch/Rambler
Level or Stories 1
Additional Building Above Grade, Below Grade
New Construction N
Schools
Elementary Schools Walter C Black
Middle Schools Melvin H Kreps School
High Schools Hightstown
School District East Windsor Regional Schools
Others
Senior Community No
Tax ID 04-00063-00023
Ownership Fee Simple
SqFt Source Estimated
Security Features Security System
Acceptable Financing Conventional
Listing Terms Conventional
Financing Conventional
Special Listing Condition Standard
Read Less
Want to know what your home might be worth? Contact us for a FREE valuation!

Our team is ready to help you sell your home for the highest possible price ASAP

Bought with Gloria J Streppone • RE/MAX Homeland West





