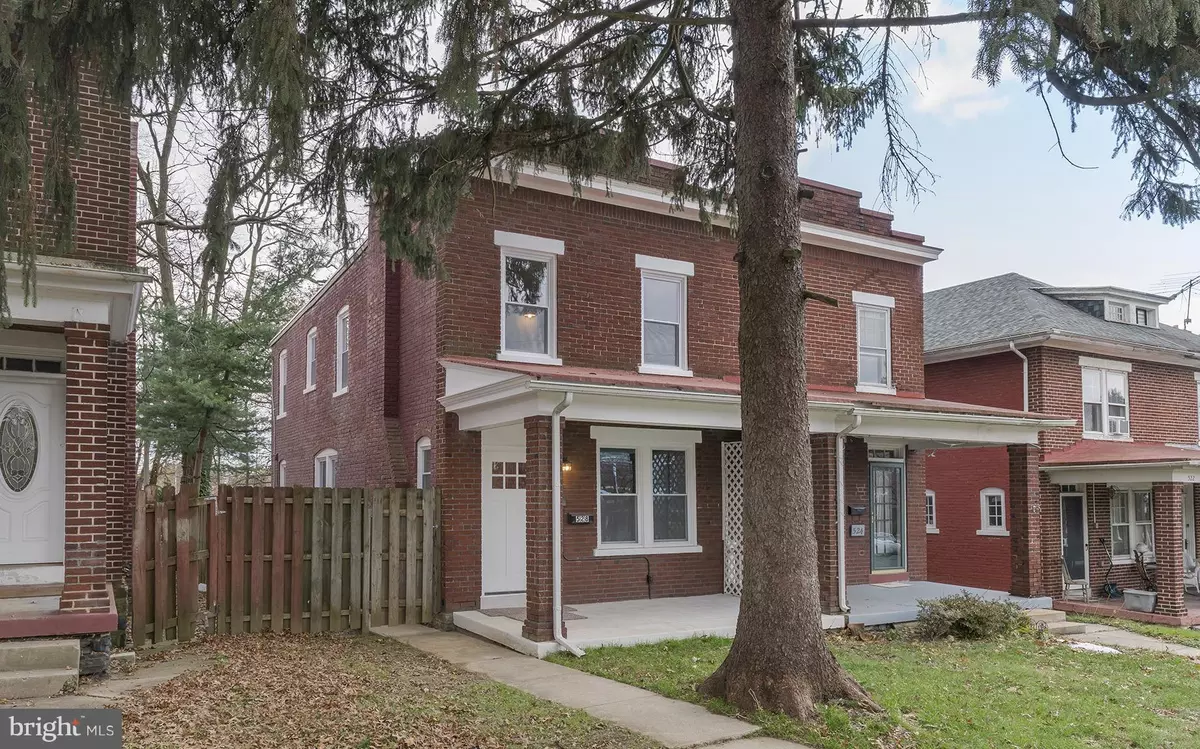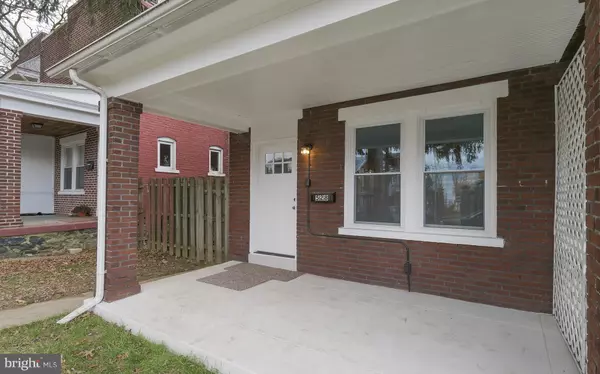$200,000
$215,500
7.2%For more information regarding the value of a property, please contact us for a free consultation.
528 S WEST END AVE Lancaster, PA 17603
3 Beds
2 Baths
1,280 SqFt
Key Details
Sold Price $200,000
Property Type Single Family Home
Sub Type Twin/Semi-Detached
Listing Status Sold
Purchase Type For Sale
Square Footage 1,280 sqft
Price per Sqft $156
Subdivision None Available
MLS Listing ID PALA107334
Sold Date 01/02/19
Style Traditional
Bedrooms 3
Full Baths 1
Half Baths 1
HOA Y/N N
Abv Grd Liv Area 1,280
Originating Board BRIGHT
Year Built 1925
Annual Tax Amount $2,879
Tax Year 2018
Lot Size 8,276 Sqft
Acres 0.19
Property Description
A lovely, updated and completely remodeled home on the outskirts of Lancaster city. Nice sidewalks and walkway leads you, your friends and family to an inviting covered porch. Walk into a large and cozy family room with natural gas fireplace. Walk through the beautiful, ornate archway into the large dining room with coat closet and have an intimate dinner or large gathering with friends and family. Beyond the dining room is the kitchen with white 42 inch cabinets, subway tile, granite counters, built-in pantry, stainless steel appliances, with a breakfast nook. To the rear is the mud room with laundry and bathroom. Out the rear door is your large fenced in back yard with mature trees for entertaining. The brick walkway leads you to the updated gazebo. Beyond the fenced door is a large parcel of land that belongs to the potential new owner. Parking for 2-4 cars. Back inside, off the dining room is the staircase to the second floor. Up the stairs is a large skylight which brings in an abundance of natural light. There are three large bedrooms, full bathroom and large hallway closet. This home was remodeled with all new paint, windows, exterior doors, hardwood floors, carpet, roof, update electrical and plumbing, finishes and lighting. Builder/Owner will install gas fireplace insert and or build deck off second story rear bedroom and two car stone parking pad with acceptable offer. Closely located to retail, movie theater, shops, restaurants, schools, and parks.
Location
State PA
County Lancaster
Area Lancaster Twp (10534)
Zoning RESIDENTIAL
Rooms
Other Rooms Dining Room, Kitchen, Family Room, Basement, Laundry, Mud Room, Utility Room, Half Bath
Basement Full
Interior
Interior Features Breakfast Area, Pantry, Skylight(s), Upgraded Countertops, Wood Floors
Heating Hot Water
Cooling None
Fireplaces Number 1
Fireplaces Type Gas/Propane
Equipment Built-In Microwave, Built-In Range, Dishwasher, Stainless Steel Appliances
Appliance Built-In Microwave, Built-In Range, Dishwasher, Stainless Steel Appliances
Heat Source Natural Gas
Laundry Main Floor, Hookup
Exterior
Utilities Available Electric Available, Natural Gas Available, Sewer Available, Cable TV Available
Waterfront N
Water Access N
Accessibility None
Garage N
Building
Story 2
Sewer Public Sewer
Water Public
Architectural Style Traditional
Level or Stories 2
Additional Building Above Grade, Below Grade
New Construction N
Schools
Elementary Schools James Buchanan
Middle Schools Wheatland
High Schools Mccaskey H.S.
School District School District Of Lancaster
Others
Senior Community No
Tax ID 340-53084-0-0000
Ownership Fee Simple
SqFt Source Assessor
Acceptable Financing Cash, Conventional, FHA, VA
Listing Terms Cash, Conventional, FHA, VA
Financing Cash,Conventional,FHA,VA
Special Listing Condition Standard
Read Less
Want to know what your home might be worth? Contact us for a FREE valuation!

Our team is ready to help you sell your home for the highest possible price ASAP

Bought with Brad Jennings • Iron Valley Real Estate of Lancaster






