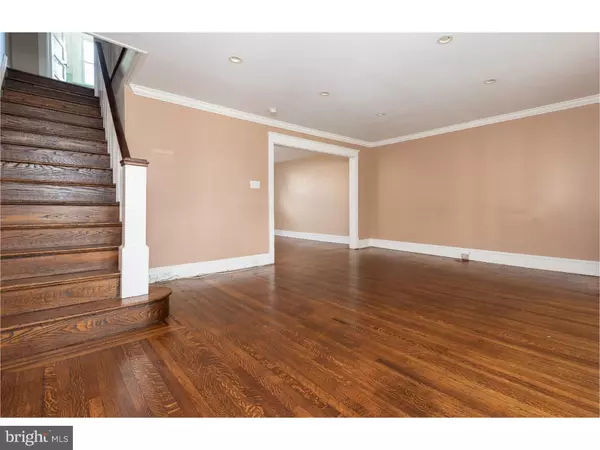$278,000
$284,500
2.3%For more information regarding the value of a property, please contact us for a free consultation.
623 DAYTON RD Bryn Mawr, PA 19010
3 Beds
1 Bath
1,380 SqFt
Key Details
Sold Price $278,000
Property Type Townhouse
Sub Type End of Row/Townhouse
Listing Status Sold
Purchase Type For Sale
Square Footage 1,380 sqft
Price per Sqft $201
Subdivision None Available
MLS Listing ID 1009920212
Sold Date 11/28/18
Style Other
Bedrooms 3
Full Baths 1
HOA Y/N N
Abv Grd Liv Area 1,380
Originating Board TREND
Year Built 1920
Annual Tax Amount $5,302
Tax Year 2018
Lot Size 1,655 Sqft
Acres 0.04
Lot Dimensions 20X100
Property Description
Welcome to 623 Dayton Road, a spectacular three bedroom sun drenched home nestled in the heart of Bryn Mawr on a fantastic street where pride of ownership shines! This gorgeously updated home boasts a prime location within walking distance to everything, in addition to a stunning kitchen, phenomenal open floor plan and more. Relax with a book and beverage on the delightful covered front porch while taking in the great views of Polo Field located directly across the street. Enter into the inviting living room where you'll immediately notice the character of the home highlighted in beautiful hardwood flooring and oversized baseboards, as well as modern updates including recessed lighting and classic plantation shutters. The bright and open expanded kitchen and dining room is a spectacular space showcasing gorgeous cabinetry with display cabinets, a large custom butcher block breakfast bar, built-in wine rack, stainless steel appliances and a pantry. Sliding glass doors provide tons of natural light and lead to the private fenced-in courtyard, an ideal spot for outdoor dining, grilling, entertaining or just relaxing. Upstairs you'll find the spacious master suite featuring light-filling double windows and two double closets, as well as two additional nicely sized bedrooms and the tiled bathroom. All of the bedrooms are outfitted with ceiling fans. The unfinished basement is home to the laundry area and provides tremendous storage space. An unbeatable location in a great neighborhood, delightful covered front porch, magnificent kitchen and open floor plan, beautiful hardwood flooring, abundant windows and natural light, fabulous plantation shutters, recessed lighting and ceiling fans, plentiful storage and more all combine to make this charming home in turn-key condition a wonderful place to call home. Close to all major routes and just a short stroll to the train station, library, hospital, parks, shopping and restaurants of downtown Bryn Mawr. This is the one. Welcome home!
Location
State PA
County Delaware
Area Haverford Twp (10422)
Zoning R-10
Rooms
Other Rooms Living Room, Dining Room, Primary Bedroom, Bedroom 2, Kitchen, Bedroom 1
Basement Full, Unfinished
Interior
Interior Features Ceiling Fan(s), Stall Shower, Kitchen - Eat-In
Hot Water Natural Gas
Heating Gas, Hot Water, Radiator
Cooling Wall Unit
Flooring Wood, Tile/Brick
Equipment Built-In Range, Dishwasher, Disposal, Built-In Microwave
Fireplace N
Appliance Built-In Range, Dishwasher, Disposal, Built-In Microwave
Heat Source Natural Gas
Laundry Basement
Exterior
Exterior Feature Porch(es)
Waterfront N
Water Access N
Accessibility None
Porch Porch(es)
Garage N
Building
Story 2
Sewer Public Sewer
Water Public
Architectural Style Other
Level or Stories 2
Additional Building Above Grade
New Construction N
Schools
Elementary Schools Coopertown
Middle Schools Haverford
High Schools Haverford Senior
School District Haverford Township
Others
Senior Community No
Tax ID 22-05-00274-00
Ownership Fee Simple
Read Less
Want to know what your home might be worth? Contact us for a FREE valuation!

Our team is ready to help you sell your home for the highest possible price ASAP

Bought with Kathleen M Hartnett • Duffy Real Estate-Narberth






