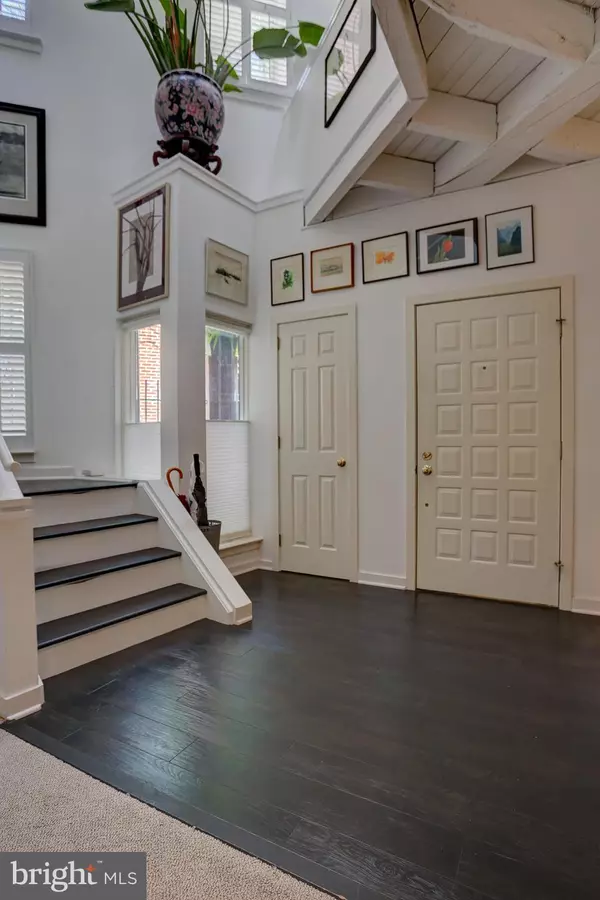$470,000
$470,000
For more information regarding the value of a property, please contact us for a free consultation.
220 E GRANT ST Lancaster, PA 17602
2 Beds
4 Baths
3,016 SqFt
Key Details
Sold Price $470,000
Property Type Single Family Home
Sub Type Twin/Semi-Detached
Listing Status Sold
Purchase Type For Sale
Square Footage 3,016 sqft
Price per Sqft $155
Subdivision None Available
MLS Listing ID 1001544888
Sold Date 11/08/18
Style Contemporary,Converted Dwelling
Bedrooms 2
Full Baths 4
HOA Y/N N
Abv Grd Liv Area 3,016
Originating Board BRIGHT
Year Built 1870
Annual Tax Amount $10,342
Tax Year 2018
Lot Size 4,356 Sqft
Acres 0.1
Lot Dimensions 128x32x110x35x14x57
Property Description
This is a 19th century stable renovation that provided a 3 story 21st century home. The property contains extensive parking and storage and is gated with remote control high tensile fencing. It is situated in the center of Grant Street which has become since the turn of this century a very desirable neighborhood appealing to City Loving Residents. The home features a patio garden area designed by Nancy Gingrich Shenk. The atrium,beamed ceilings, open staircases, lead up to skylights creating a home of unsurpassed styling in Lancaster.
Location
State PA
County Lancaster
Area Lancaster City (10533)
Zoning RESIDENTIAL
Direction North
Rooms
Other Rooms Living Room, Dining Room, Primary Bedroom, Kitchen, 2nd Stry Fam Ovrlk, 2nd Stry Fam Rm, Laundry, Loft, Other, Storage Room, Utility Room, Full Bath
Interior
Interior Features Butlers Pantry, Combination Dining/Living, Crown Moldings, Exposed Beams, Floor Plan - Open, Kitchen - Eat-In, Kitchen - Table Space, Primary Bath(s), Recessed Lighting, Sauna, Skylight(s), Stall Shower, Walk-in Closet(s), WhirlPool/HotTub, Window Treatments, Wood Floors
Hot Water Electric
Heating Gas
Cooling Central A/C
Flooring Ceramic Tile, Hardwood, Carpet
Fireplaces Number 1
Fireplaces Type Gas/Propane
Equipment Built-In Microwave, Built-In Range, Commercial Range, Cooktop, Dishwasher, Disposal, Dryer, Energy Efficient Appliances, Oven - Self Cleaning, Refrigerator, Stainless Steel Appliances, Washer, Oven/Range - Gas, Range Hood, Stove, Water Heater
Fireplace Y
Appliance Built-In Microwave, Built-In Range, Commercial Range, Cooktop, Dishwasher, Disposal, Dryer, Energy Efficient Appliances, Oven - Self Cleaning, Refrigerator, Stainless Steel Appliances, Washer, Oven/Range - Gas, Range Hood, Stove, Water Heater
Heat Source Natural Gas
Laundry Has Laundry
Exterior
Exterior Feature Enclosed, Patio(s)
Garage Garage Door Opener, Garage - Front Entry, Garage - Rear Entry, Inside Access, Other
Garage Spaces 8.0
Fence Fully, High Tensile, Decorative, Other
Utilities Available Cable TV Available, Electric Available
Waterfront N
Water Access N
View Courtyard
Roof Type Composite
Street Surface Black Top
Accessibility 2+ Access Exits, Kitchen Mod
Porch Enclosed, Patio(s)
Total Parking Spaces 8
Garage Y
Building
Lot Description Irregular, Level, Open, Private
Story 3
Sewer Public Sewer
Water Public
Architectural Style Contemporary, Converted Dwelling
Level or Stories 3+
Additional Building Above Grade, Below Grade
Structure Type 2 Story Ceilings,Cathedral Ceilings,Masonry
New Construction N
Schools
High Schools Mccaskey Campus
School District School District Of Lancaster
Others
Senior Community No
Tax ID 332-31133-0-0000
Ownership Fee Simple
SqFt Source Assessor
Security Features Security System
Acceptable Financing Cash, Conventional
Horse Property N
Listing Terms Cash, Conventional
Financing Cash,Conventional
Special Listing Condition Standard
Read Less
Want to know what your home might be worth? Contact us for a FREE valuation!

Our team is ready to help you sell your home for the highest possible price ASAP

Bought with Phyllis M Rittel • Coldwell Banker Realty






