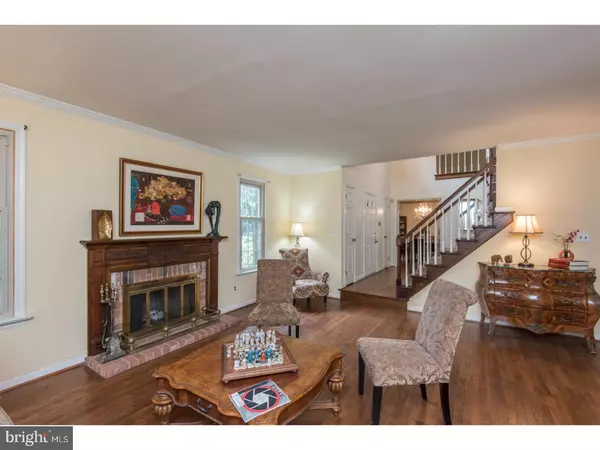$527,000
$545,000
3.3%For more information regarding the value of a property, please contact us for a free consultation.
317 S BRYN MAWR AVE Bryn Mawr, PA 19010
4 Beds
3 Baths
3,287 SqFt
Key Details
Sold Price $527,000
Property Type Single Family Home
Sub Type Detached
Listing Status Sold
Purchase Type For Sale
Square Footage 3,287 sqft
Price per Sqft $160
Subdivision None Available
MLS Listing ID 1000378671
Sold Date 11/15/18
Style Colonial
Bedrooms 4
Full Baths 2
Half Baths 1
HOA Y/N N
Abv Grd Liv Area 3,287
Originating Board TREND
Year Built 1987
Annual Tax Amount $11,840
Tax Year 2018
Lot Size 0.988 Acres
Acres 0.99
Property Description
This SHORT SALE is already BANK APPROVED under $550,000!!! Welcome to 317 Bryn Mawr Avenue in Radnor Township. An elegant 3,287 square foot Center Hall Colonial with 4 bedrooms and 2 and a half baths. Sitting on just shy of an acre this yard will not disappoint! Drive right up to the front door in the convenient circle driveway. An enormous back yard with deck is incredibly private and meant for entertaining friends and family. Built in 1987 this custom home exudes the charm and character of an older house, while having all the modern amenities today's buyers are looking for in a new home. A two story entry greets you with beautiful hardwood floors which can be found throughout most of the first floor. Step down to a formal living room with wood burning fireplace and crown molding. Enter the dining room through beautiful lead glass French doors. Hardwood floors, chair rail, crown molding, picture window with deep window seat and access to the kitchen can also be found in the dining room. A large, yet cozy family room with vaulted ceilings, stone wood burning fireplace, hardwood floors and access to deck is where everyone will be gathering. A spacious, updated, eat-in-kitchen offers granite counters, tile backsplash, stainless steel appliances, gas cooking, ceramic tile floors, pantry, under cabinet lighting and French doors to the large deck. Office, powder room and laundry are also on the first floor. As you approach the top of the stairs on the second floor you will find an open hall with banisters, allowing for a great view of the family room below. The upper level provides a split floor plan with the Master Bedroom in one direction and the three additional bedrooms and full hall bath to the other. The Master en-suite has its own brick wood burning fireplace, tons of closet space, an enormous Master bath with double granite vanity, sky light and separate shower and tub. The other bedrooms are all generous in size and offer sufficient closet space. The hall bath has been renovated with tumbled marble walls and tile floors. The partially finished basement, with ceramic tile floor, could be the perfect spot for play area or gym. Storage space will not be a problem in this basement?there is plenty. With mostly newer windows, newer roof, sump pump, 2 car garage and in Radnor School District you will not want to miss this fabulous house!
Location
State PA
County Delaware
Area Radnor Twp (10436)
Zoning RES
Rooms
Other Rooms Living Room, Dining Room, Primary Bedroom, Bedroom 2, Bedroom 3, Kitchen, Game Room, Family Room, Breakfast Room, Bedroom 1, Laundry, Other, Office
Basement Full, Fully Finished
Interior
Interior Features Primary Bath(s), Kitchen - Island, Butlers Pantry, Skylight(s), Ceiling Fan(s), Exposed Beams, Wet/Dry Bar, Dining Area
Hot Water Natural Gas
Heating Forced Air
Cooling Central A/C
Flooring Wood, Fully Carpeted
Fireplaces Type Brick
Equipment Oven - Self Cleaning, Dishwasher, Disposal, Built-In Microwave
Fireplace N
Window Features Energy Efficient,Replacement
Appliance Oven - Self Cleaning, Dishwasher, Disposal, Built-In Microwave
Heat Source Natural Gas
Laundry Main Floor
Exterior
Exterior Feature Deck(s), Patio(s)
Garage Inside Access, Garage Door Opener
Garage Spaces 5.0
Utilities Available Cable TV
Waterfront N
Water Access N
Accessibility None
Porch Deck(s), Patio(s)
Attached Garage 2
Total Parking Spaces 5
Garage Y
Building
Lot Description Front Yard, Rear Yard, SideYard(s)
Story 2
Sewer On Site Septic
Water Public
Architectural Style Colonial
Level or Stories 2
Additional Building Above Grade
Structure Type Cathedral Ceilings,9'+ Ceilings
New Construction N
Schools
School District Radnor Township
Others
Senior Community No
Tax ID 36-05-02841-05
Ownership Fee Simple
Security Features Security System
Special Listing Condition Short Sale
Read Less
Want to know what your home might be worth? Contact us for a FREE valuation!

Our team is ready to help you sell your home for the highest possible price ASAP

Bought with Robin R. Gordon • BHHS Fox & Roach-Haverford






