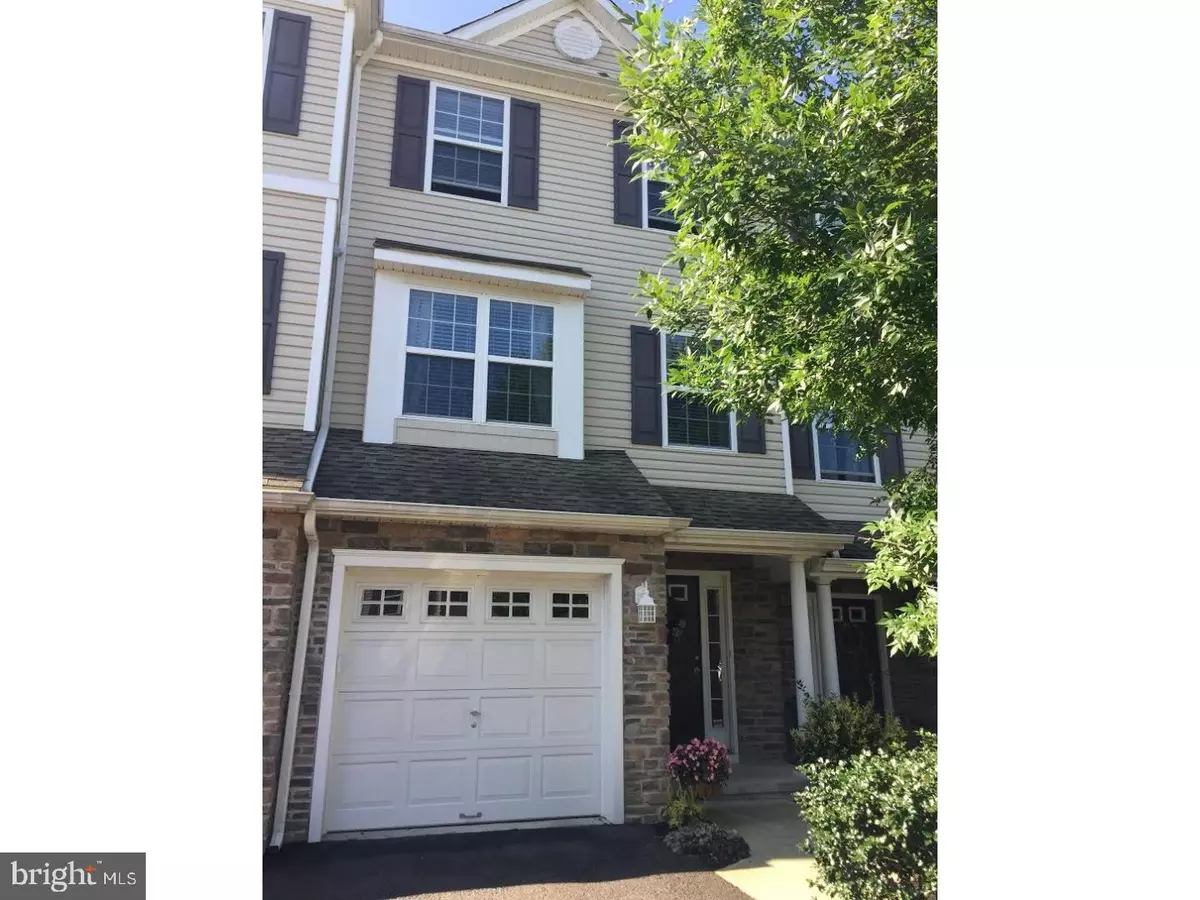$139,656
$139,656
For more information regarding the value of a property, please contact us for a free consultation.
8 LUMBER LN Mount Ephraim, NJ 08059
3 Beds
3 Baths
1,786 SqFt
Key Details
Sold Price $139,656
Property Type Townhouse
Sub Type Interior Row/Townhouse
Listing Status Sold
Purchase Type For Sale
Square Footage 1,786 sqft
Price per Sqft $78
Subdivision Kingsway Station
MLS Listing ID 1000329632
Sold Date 11/09/18
Style Traditional
Bedrooms 3
Full Baths 2
Half Baths 1
HOA Fees $45/mo
HOA Y/N Y
Abv Grd Liv Area 1,786
Originating Board TREND
Year Built 2009
Annual Tax Amount $5,446
Tax Year 2017
Lot Size 1,787 Sqft
Acres 0.03
Lot Dimensions 18X50
Property Description
This property is a WONDERFUL opportunity to purchase a beautiful, modern home at a fraction of the home's estimated value! This property is available at this excellent price through a program that makes housing affordable based on household size requirements and income restrictions. It is a GREAT opportunity!! Please inquire about specific requirements before requesting a showing. This property will not disappoint! You will feel at home from the moment you enter this move-in ready town home. This beautiful unit has many upgrades from when originally purchased in 2012, including: updated bathrooms, hardwood and tile floors, glass back splash, new light fixtures and ceiling fans, and a brand new AC system installed in June 2017! It has 3 bedrooms, 2.5 bathrooms, a large eat-in kitchen with an island, lots of closet space on each of the 3 floors, an attic, a dedicated driveway with interior garage access (including an electric opener), and a sitting area out back for relaxing and grilling in comfortable temperatures. It is also walking distance to the elementary and middle schools! It is extremely rare to find a property like this at this price point! Check the guidelines and if you are a match see it soon and make an offer. Don't let it slip away!
Location
State NJ
County Camden
Area Mt Ephraim Boro (20425)
Zoning RESID
Rooms
Other Rooms Living Room, Primary Bedroom, Bedroom 2, Kitchen, Family Room, Bedroom 1, Laundry, Attic
Interior
Interior Features Primary Bath(s), Kitchen - Island, Butlers Pantry, Ceiling Fan(s), Kitchen - Eat-In
Hot Water Natural Gas
Heating Gas, Programmable Thermostat
Cooling Central A/C
Flooring Wood, Tile/Brick
Equipment Oven - Self Cleaning, Dishwasher, Disposal, Built-In Microwave
Fireplace N
Appliance Oven - Self Cleaning, Dishwasher, Disposal, Built-In Microwave
Heat Source Natural Gas
Laundry Lower Floor
Exterior
Exterior Feature Patio(s)
Garage Inside Access, Garage Door Opener
Garage Spaces 2.0
Utilities Available Cable TV
Waterfront N
Water Access N
Roof Type Pitched,Shingle
Accessibility None
Porch Patio(s)
Attached Garage 1
Total Parking Spaces 2
Garage Y
Building
Lot Description Front Yard, Rear Yard
Story 3+
Foundation Concrete Perimeter
Sewer Public Sewer
Water Public
Architectural Style Traditional
Level or Stories 3+
Additional Building Above Grade
New Construction N
Schools
High Schools Audubon Jr-Sr
School District Audubon Public Schools
Others
HOA Fee Include Lawn Maintenance,Trash
Senior Community No
Tax ID 25-00032-00001 23
Ownership Fee Simple
Read Less
Want to know what your home might be worth? Contact us for a FREE valuation!

Our team is ready to help you sell your home for the highest possible price ASAP

Bought with Clara L Lyons-Devaughn • Lyonsview Realty






