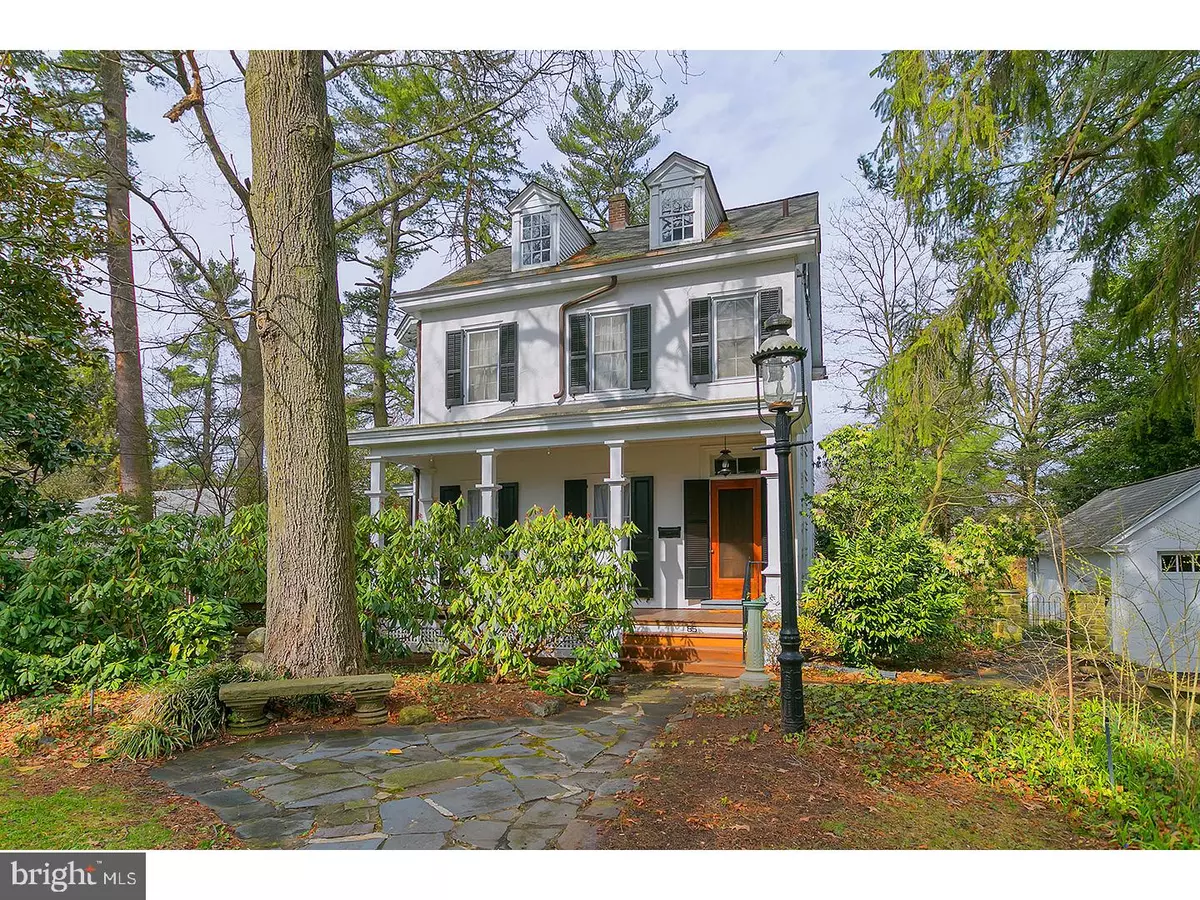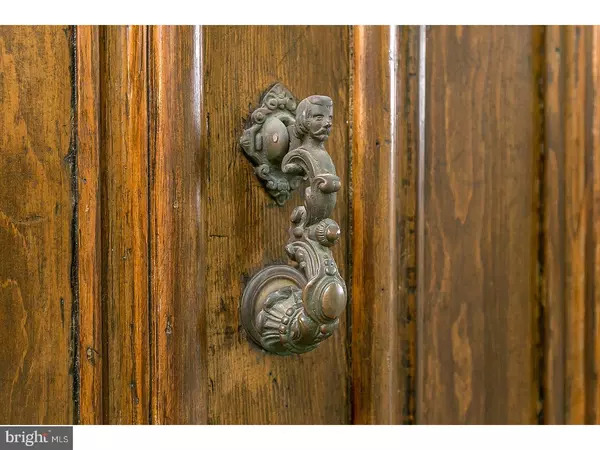$289,900
$289,900
For more information regarding the value of a property, please contact us for a free consultation.
85 N EVERGREEN AVE Woodbury, NJ 08096
3 Beds
3 Baths
0.41 Acres Lot
Key Details
Sold Price $289,900
Property Type Single Family Home
Sub Type Detached
Listing Status Sold
Purchase Type For Sale
Subdivision None Available
MLS Listing ID 1000332676
Sold Date 10/26/18
Style Colonial
Bedrooms 3
Full Baths 2
Half Baths 1
HOA Y/N N
Originating Board TREND
Year Built 1880
Annual Tax Amount $10,036
Tax Year 2017
Lot Size 0.410 Acres
Acres 0.41
Lot Dimensions 97X184
Property Description
CIRCA 1880 Prominent 3-story Colonial set back on a private drive off one of Woodbury's prettiest streets ? one of the few South Jersey properties where you can enjoy history both inside and out! Part of the Green Era Historic District, this home sits on a beautiful landscaped lot with old-growth Rhododendrons and towering Evergreens, Magnolia, Dogwood and Japanese maple trees. A vintage cast iron gas street lamp (now electric) from Penna Globe Gas Light Co of Philadelphia, the oldest manufacturer in the U.S., illuminates your path along the slate front walkway toward a covered solid mahogany porch. There, the original front door, with intricate cast bronze knocker, opens onto a massive foyer with original hardwood flooring and inlaid mahogany border that extends throughout the main AND 2nd levels! The front parlor features crown molding, a 3-bay window seat with storage and 2 double plantation doors overlooking the front porch and yard. The adjacent den, with ceiling fan, recessed lighting and extra closets, has 2 doors opening onto the screened-in side porch that overlooks a mahogany deck and Saratoga Spa hot tub. The dining and kitchen area does not disappoint, with wood burning fireplace, timeless cobblestone hearth, random width pine flooring and a state-of-the-art kitchen that mindfully blends into this historic beauty! Granite counters and a rustic tile back splash surround the extra deep stainless steel sink and new Frigidaire Galley gas range with convection oven and continuous cook surface. The large pantry closet and solid cherry Heritage cabinets with vintage bubble glass doors and pull out shelves offer plenty of storage. Ascend the rear service stairs to the 2nd floor master retreat with porcelain barn wood tile flooring, double farm sink and claw foot tub, where you can overlook the Japanese maple and take in the Zen. The Master bedroom cathedral ceiling with exposed beams gives an airy feeling. The 2nd level offers 2 more massive bedrooms and another full bathroom with glass-enclosed shower. Finished walk-up 3rd level has 2 more rooms for your imagination! Back outdoors, pass through an iron gate to find stone and brick pathways meandering around the fenced-in backyard's wildflower garden, rose bushes, quaint potting shed and raised plant bed ready for your vegetable garden. With an easy commute to Philadelphia, Wilmington and Cherry Hill, this former country home has it all, combining the best of suburban and city life!
Location
State NJ
County Gloucester
Area Woodbury City (20822)
Zoning RES
Rooms
Other Rooms Living Room, Dining Room, Primary Bedroom, Bedroom 2, Kitchen, Family Room, Bedroom 1, Other, Attic
Basement Full, Unfinished
Interior
Interior Features Primary Bath(s), Ceiling Fan(s), WhirlPool/HotTub, Dining Area
Hot Water Natural Gas
Heating Gas
Cooling Central A/C
Fireplaces Number 1
Equipment Dishwasher, Refrigerator, Built-In Microwave
Fireplace Y
Window Features Bay/Bow
Appliance Dishwasher, Refrigerator, Built-In Microwave
Heat Source Natural Gas
Laundry Lower Floor
Exterior
Exterior Feature Deck(s), Patio(s), Porch(es)
Garage Spaces 4.0
Utilities Available Cable TV
Water Access N
Accessibility None
Porch Deck(s), Patio(s), Porch(es)
Total Parking Spaces 4
Garage Y
Building
Story 3+
Sewer Public Sewer
Water Public
Architectural Style Colonial
Level or Stories 3+
Structure Type 9'+ Ceilings
New Construction N
Schools
High Schools Woodbury Jr Sr
School District Woodbury Public Schools
Others
Senior Community No
Tax ID 22-00155-00010
Ownership Fee Simple
Acceptable Financing Conventional, VA, FHA 203(b)
Listing Terms Conventional, VA, FHA 203(b)
Financing Conventional,VA,FHA 203(b)
Read Less
Want to know what your home might be worth? Contact us for a FREE valuation!

Our team is ready to help you sell your home for the highest possible price ASAP

Bought with Rosemarie Rose Simila • Keller Williams Realty - Washington Township






